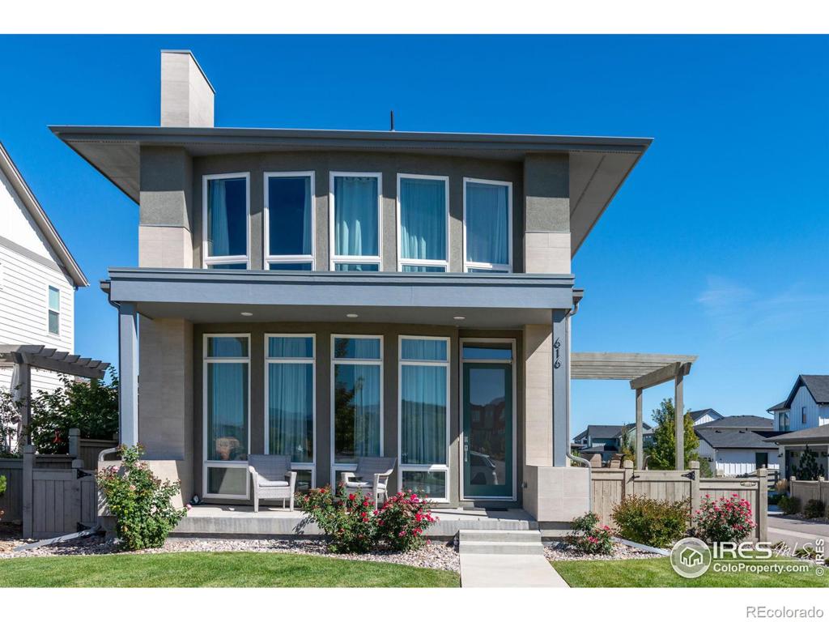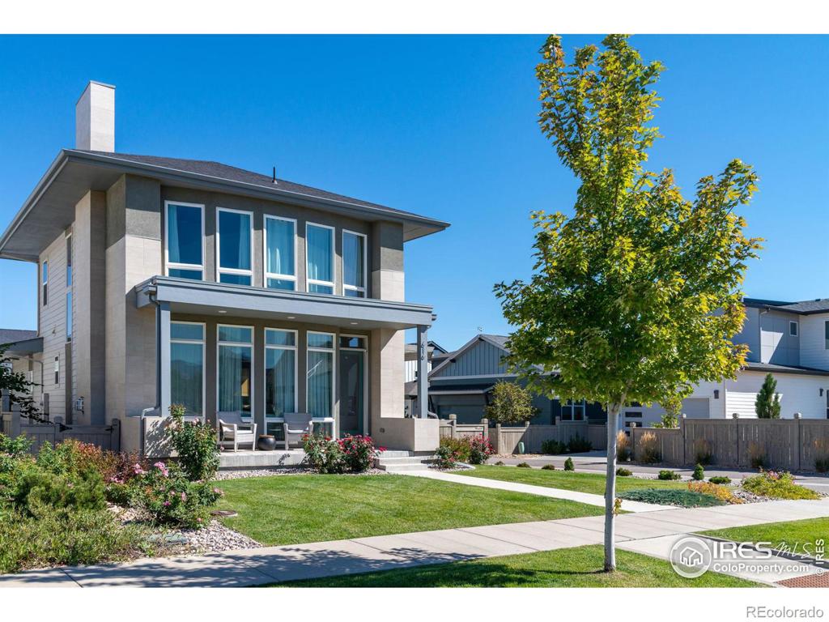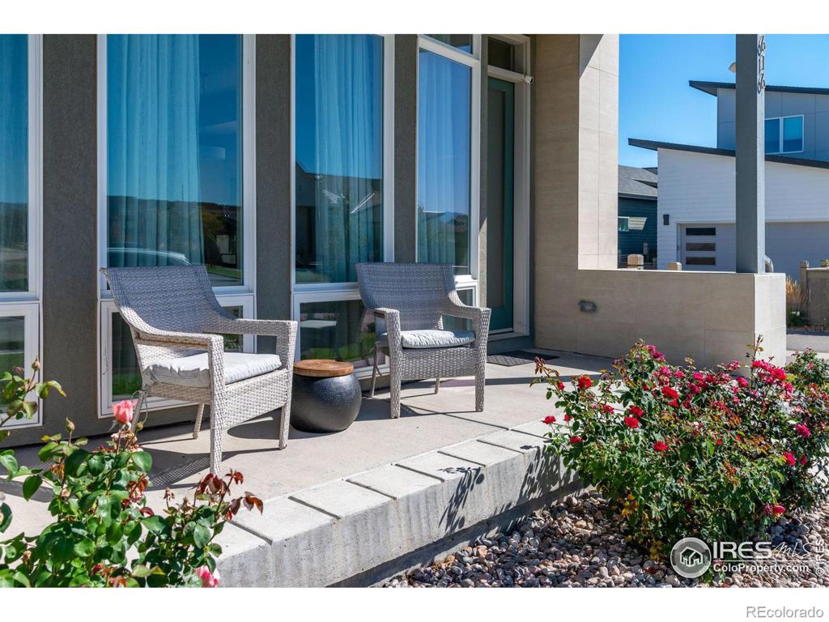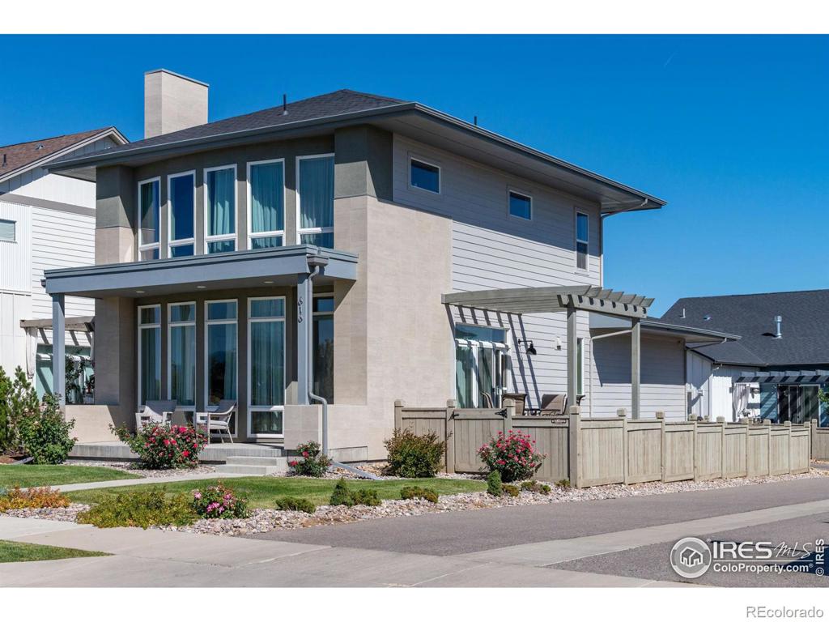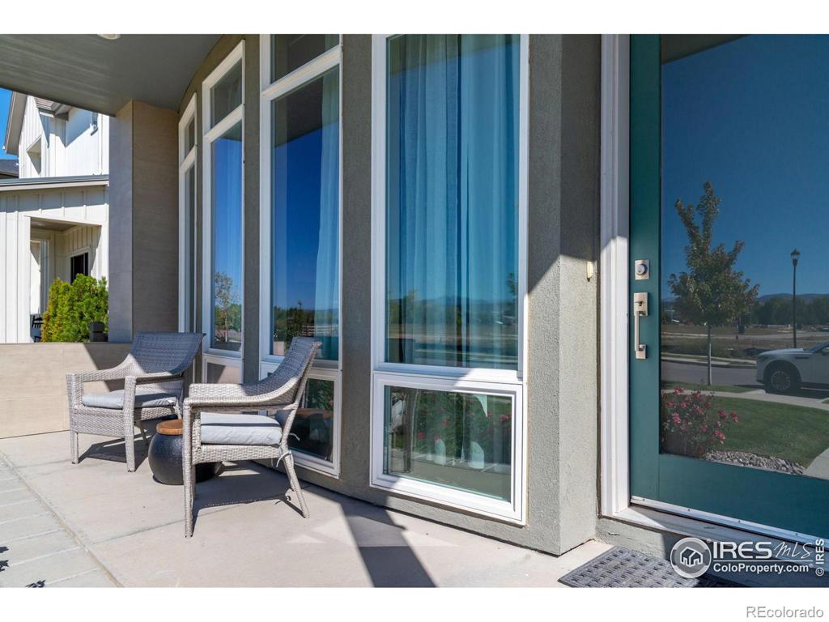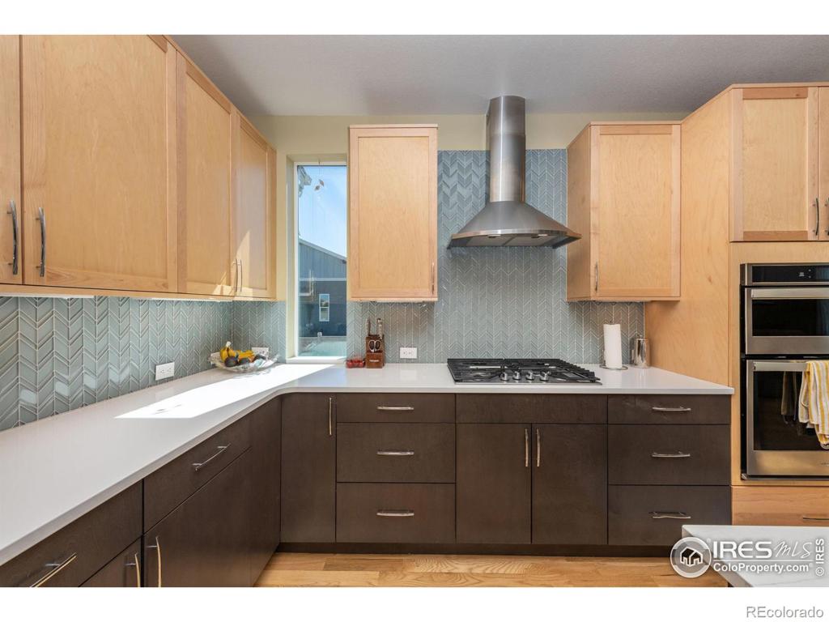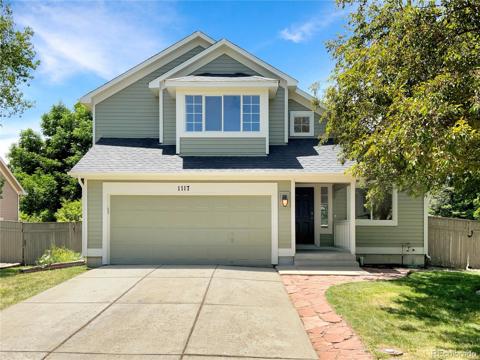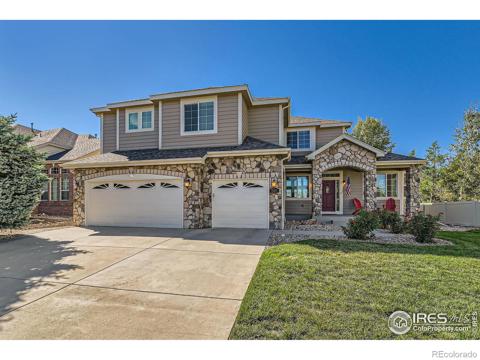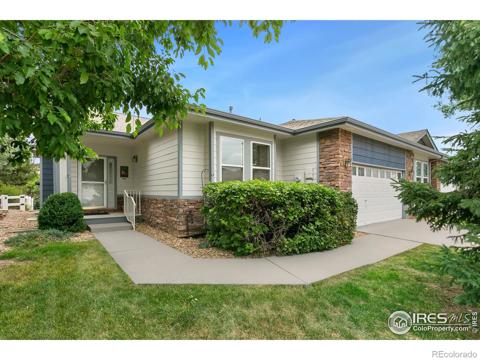616 W Grange Court
Longmont, CO 80503 — Boulder County — West Grange NeighborhoodResidential $900,000 Active Listing# IR1019520
3 beds 4 baths 2573.00 sqft Lot size: 4465.00 sqft 0.10 acres 2019 build
Property Description
The Bow House is a stunning example of modern luxury living located on the outskirts of Western Longmont, Colorado. This exquisite property boasts contemporary architecture and design, seamlessly blending sophisticated style with natural beauty. The house is positioned to take full advantage of its stunning surroundings, offering sweeping views of the Rocky Mountains, including the majestic Longs Peak. The exterior features clean lines, large windows, and natural materials that harmonize with the landscape. Inside, the open floor plan is flooded with natural light, creating a bright and inviting atmosphere. Spacious living areas and bedrooms provide comfort and elegance, while the outdoor patio offers the perfect spot to relax and take in the breathtaking views. In addition to its luxurious amenities, the home is situated in an excellent educational zone, with Blue Mountain Elementary School, ranked 40th in the state, Altona Middle school and Silver Creek Highschool just a short bike ride away. For outdoor enthusiasts, the location is unbeatable-only 1 mile from the Open Sky Loop Trail at Lagerman Reservoir, offering easy access to hiking, biking, and stunning natural scenery. This unique property is perfect for those seeking sophisticated living in a tranquil setting, with convenient proximity to both nature and top-rated local schools.
Listing Details
- Property Type
- Residential
- Listing#
- IR1019520
- Source
- REcolorado (Denver)
- Last Updated
- 11-26-2024 01:02pm
- Status
- Active
- Off Market Date
- 11-30--0001 12:00am
Property Details
- Property Subtype
- Single Family Residence
- Sold Price
- $900,000
- Original Price
- $900,000
- Location
- Longmont, CO 80503
- SqFT
- 2573.00
- Year Built
- 2019
- Acres
- 0.10
- Bedrooms
- 3
- Bathrooms
- 4
- Levels
- Two
Map
Property Level and Sizes
- SqFt Lot
- 4465.00
- Lot Features
- Eat-in Kitchen, Kitchen Island, Open Floorplan, Pantry, Radon Mitigation System, Smart Thermostat, Walk-In Closet(s)
- Lot Size
- 0.10
- Basement
- Sump Pump
Financial Details
- Previous Year Tax
- 4923.00
- Year Tax
- 2023
- Is this property managed by an HOA?
- Yes
- Primary HOA Name
- West Grange
- Primary HOA Phone Number
- 303-339-6120
- Primary HOA Amenities
- Park
- Primary HOA Fees Included
- Reserves
- Primary HOA Fees
- 55.00
- Primary HOA Fees Frequency
- Monthly
Interior Details
- Interior Features
- Eat-in Kitchen, Kitchen Island, Open Floorplan, Pantry, Radon Mitigation System, Smart Thermostat, Walk-In Closet(s)
- Appliances
- Dishwasher, Disposal, Dryer, Microwave, Oven, Refrigerator, Washer
- Laundry Features
- In Unit
- Electric
- Ceiling Fan(s), Central Air
- Flooring
- Wood
- Cooling
- Ceiling Fan(s), Central Air
- Heating
- Forced Air
- Fireplaces Features
- Gas, Living Room
- Utilities
- Cable Available, Electricity Available, Internet Access (Wired), Natural Gas Available
Exterior Details
- Lot View
- Mountain(s), Plains
- Water
- Public
- Sewer
- Public Sewer
Garage & Parking
Exterior Construction
- Roof
- Composition
- Construction Materials
- Wood Frame
- Window Features
- Double Pane Windows, Window Coverings
- Security Features
- Fire Alarm, Smoke Detector(s)
- Builder Source
- Assessor
Land Details
- PPA
- 0.00
- Road Frontage Type
- Public
- Road Surface Type
- Paved
- Sewer Fee
- 0.00
Schools
- Elementary School
- Blue Mountain
- Middle School
- Altona
- High School
- Silver Creek
Walk Score®
Listing Media
- Virtual Tour
- Click here to watch tour
Contact Agent
executed in 2.382 sec.




