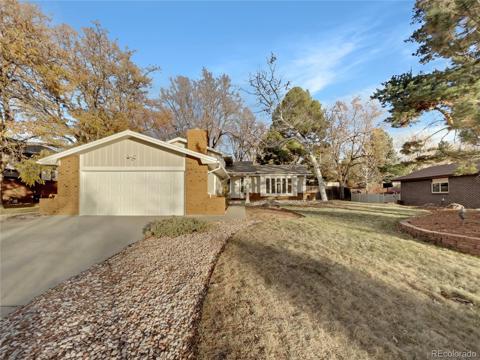1353 Bluemoon Drive
Longmont, CO 80504 — Boulder County — Eastgate Flg 1 NeighborhoodResidential $794,500 Active Listing# IR1024238
4 beds 3 baths 4228.00 sqft Lot size: 5729.00 sqft 0.13 acres 2012 build
Property Description
Custom build, with a mountain lodge feel in Boulder County! Bring your most discerning of buyers this is the Home to show them and TRULY APPRECIATE everything it has to offer. Walk through the front door to this great sized custom ranch home with over 3500 finished square feet and over 2100 finished above square footage. From the vaulted and beamed ceilings, to the main floor primary bedroom and bath, and another ensuite downstairs as well, to the big bay window in the family room looking West towards the mountains and walking trails and the creek on public open space, and Stephen Day park is right down the trail from your new home. This home has been taken care and it shows. Get in and see it today, while you have the chance!
Listing Details
- Property Type
- Residential
- Listing#
- IR1024238
- Source
- REcolorado (Denver)
- Last Updated
- 01-10-2025 01:01am
- Status
- Active
- Off Market Date
- 11-30--0001 12:00am
Property Details
- Property Subtype
- Single Family Residence
- Sold Price
- $794,500
- Original Price
- $794,500
- Location
- Longmont, CO 80504
- SqFT
- 4228.00
- Year Built
- 2012
- Acres
- 0.13
- Bedrooms
- 4
- Bathrooms
- 3
- Levels
- One
Map
Property Level and Sizes
- SqFt Lot
- 5729.00
- Lot Features
- Eat-in Kitchen, Jack & Jill Bathroom, Kitchen Island, Open Floorplan, Pantry, Primary Suite, Vaulted Ceiling(s), Walk-In Closet(s)
- Lot Size
- 0.13
- Basement
- Bath/Stubbed, Full, Sump Pump
Financial Details
- Previous Year Tax
- 4830.00
- Year Tax
- 2023
- Is this property managed by an HOA?
- Yes
- Primary HOA Name
- Eastgate HOA
- Primary HOA Phone Number
- 855-877-2472
- Primary HOA Fees Included
- Reserves, Maintenance Grounds, Maintenance Structure, Snow Removal
- Primary HOA Fees
- 155.00
- Primary HOA Fees Frequency
- Monthly
Interior Details
- Interior Features
- Eat-in Kitchen, Jack & Jill Bathroom, Kitchen Island, Open Floorplan, Pantry, Primary Suite, Vaulted Ceiling(s), Walk-In Closet(s)
- Appliances
- Dishwasher, Disposal, Microwave, Oven, Refrigerator
- Laundry Features
- In Unit
- Electric
- Ceiling Fan(s), Central Air
- Flooring
- Tile, Wood
- Cooling
- Ceiling Fan(s), Central Air
- Heating
- Forced Air, Hot Water
- Fireplaces Features
- Family Room, Gas
- Utilities
- Cable Available, Electricity Available, Internet Access (Wired), Natural Gas Available
Exterior Details
- Lot View
- Mountain(s)
- Water
- Public
- Sewer
- Public Sewer
Garage & Parking
Exterior Construction
- Roof
- Composition
- Construction Materials
- Stone
- Window Features
- Bay Window(s), Double Pane Windows, Skylight(s), Window Coverings
- Builder Source
- Assessor
Land Details
- PPA
- 0.00
- Road Frontage Type
- Private Road
- Road Responsibility
- Private Maintained Road
- Road Surface Type
- Paved
- Sewer Fee
- 0.00
Schools
- Elementary School
- Fall River
- Middle School
- Trail Ridge
- High School
- Skyline
Walk Score®
Contact Agent
executed in 2.948 sec.













