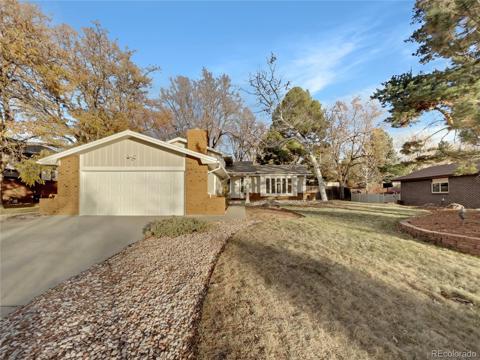2074 Medford Street
Longmont, CO 80504 — Boulder County — Pleasant Valley NeighborhoodResidential $615,900 Active Listing# IR1024165
3 beds 2 baths 1441.00 sqft Lot size: 6409.00 sqft 0.15 acres 2020 build
Property Description
Located next to the scenic Ute Creek Golf Course in Longmont, this beautifully updated ranch-style home offers the perfect blend of luxury, comfort, and convenience. Right outside your front door is breathtaking, snow-capped views of the Front Range and immediate access to lush fairways and nearby trails.The heart of the home is a chef's dream kitchen, fully updated with high-end finishes including stunning Statuario quartzite countertops that add an elegant touch to the space. Whether you're preparing a family meal or entertaining guests, this kitchen is sure to impress.The open-concept living spaces offer a seamless flow, making them ideal for both everyday living and hosting gatherings. With golf course views right outside your front door, you'll enjoy a tranquil, picturesque setting all year long.Don't miss your chance to experience this stunning home in one of Longmont's most desirable locations-just minutes from parks, dining, shopping, and more.
Listing Details
- Property Type
- Residential
- Listing#
- IR1024165
- Source
- REcolorado (Denver)
- Last Updated
- 01-09-2025 07:11am
- Status
- Active
- Off Market Date
- 11-30--0001 12:00am
Property Details
- Property Subtype
- Single Family Residence
- Sold Price
- $615,900
- Original Price
- $615,900
- Location
- Longmont, CO 80504
- SqFT
- 1441.00
- Year Built
- 2020
- Acres
- 0.15
- Bedrooms
- 3
- Bathrooms
- 2
- Levels
- One
Map
Property Level and Sizes
- SqFt Lot
- 6409.00
- Lot Features
- Eat-in Kitchen, Kitchen Island, Open Floorplan, Pantry, Walk-In Closet(s)
- Lot Size
- 0.15
- Basement
- Crawl Space
Financial Details
- Previous Year Tax
- 3269.00
- Year Tax
- 2023
- Is this property managed by an HOA?
- Yes
- Primary HOA Name
- Pleasant Valley
- Primary HOA Phone Number
- 866-473-2573
- Primary HOA Amenities
- Park, Trail(s)
- Primary HOA Fees Included
- Reserves
- Primary HOA Fees
- 100.00
- Primary HOA Fees Frequency
- Monthly
Interior Details
- Interior Features
- Eat-in Kitchen, Kitchen Island, Open Floorplan, Pantry, Walk-In Closet(s)
- Appliances
- Dishwasher, Oven, Refrigerator
- Electric
- Ceiling Fan(s), Central Air
- Flooring
- Laminate
- Cooling
- Ceiling Fan(s), Central Air
- Heating
- Forced Air
- Fireplaces Features
- Gas
- Utilities
- Electricity Available, Internet Access (Wired), Natural Gas Available
Exterior Details
- Lot View
- Mountain(s)
- Water
- Public
- Sewer
- Public Sewer
Garage & Parking
Exterior Construction
- Roof
- Composition, Wood
- Construction Materials
- Vinyl Siding, Wood Frame
- Window Features
- Window Coverings
- Security Features
- Smoke Detector(s)
- Builder Source
- Assessor
Land Details
- PPA
- 0.00
- Road Surface Type
- Paved
- Sewer Fee
- 0.00
Schools
- Elementary School
- Alpine
- Middle School
- Heritage
- High School
- Skyline
Walk Score®
Listing Media
- Virtual Tour
- Click here to watch tour
Contact Agent
executed in 2.121 sec.













