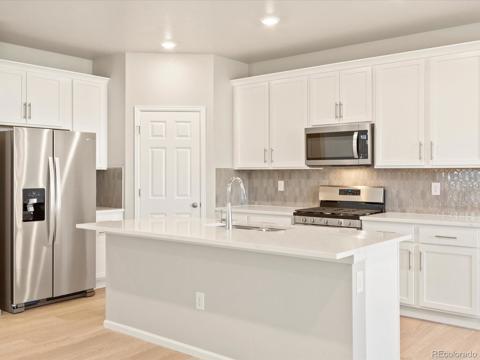4608 Sunshine Court
Loveland, CO 80537 — Larimer County — Maplewood NeighborhoodResidential $720,000 Withdrawn Listing# IR1019398
5 beds 2 baths 2472.00 sqft Lot size: 47480.00 sqft 1.09 acres 1977 build
Updated: 01-14-2025 12:02pm
Property Description
Preferred lender offering to buy your rate down for the first year. Enjoy the best of country living and the modern conveniences of the city! This one of kind 5 bed, 2 bath home sits on just over an acre, and features a new roof, updated bathrooms and freshly painted walls and kitchen cabinets. The deck off the dining room is perfect for your BBQ and in the kitchen, you'll find a gas range, and stainless-steel appliances to cook to your hearts delight. You will enjoy many Colorado evenings with your favorite people around the fire pit on the flagstone patio and there is a hot tub deck and hook ups already in place located just out the back door. Settle into a quiet neighborhood and care for your animals in the fully fenced in backyard. Grow your own flowers, vegetables, etc in the large fenced garden. This gem is conveniently located minutes from Berthoud and Loveland downtown areas, and is across the street from the TPC Colorado Golf Course. Enjoy evening walks on the nearby trails, watch the sunset over the mountains from your back yard, or settle next to the cozy wood burning fireplace in the bright garden level. Have an RV or ATV's? There is plenty of space to store all your favorite outdoor toys, as well as a large shed for your tools. And to top it off there is no city property tax! You won't find anything else like this on the market and it won't be available for long. Schedule a Showing Today!
Listing Details
- Property Type
- Residential
- Listing#
- IR1019398
- Source
- REcolorado (Denver)
- Last Updated
- 01-14-2025 12:02pm
- Status
- Withdrawn
- Off Market Date
- 12-29-2024 12:00am
Property Details
- Property Subtype
- Single Family Residence
- Sold Price
- $720,000
- Original Price
- $725,000
- Location
- Loveland, CO 80537
- SqFT
- 2472.00
- Year Built
- 1977
- Acres
- 1.09
- Bedrooms
- 5
- Bathrooms
- 2
- Levels
- Split Entry (Bi-Level)
Map
Property Level and Sizes
- SqFt Lot
- 47480.00
- Lot Features
- Open Floorplan, Walk-In Closet(s)
- Lot Size
- 1.09
- Basement
- None
Financial Details
- Previous Year Tax
- 3033.00
- Year Tax
- 2023
- Is this property managed by an HOA?
- Yes
- Primary HOA Name
- Maplewood Estates
- Primary HOA Phone Number
- 970-690-4852
- Primary HOA Fees Included
- Reserves
- Primary HOA Fees
- 50.00
- Primary HOA Fees Frequency
- Monthly
Interior Details
- Interior Features
- Open Floorplan, Walk-In Closet(s)
- Appliances
- Dishwasher, Disposal, Dryer, Oven, Refrigerator, Washer
- Laundry Features
- In Unit
- Electric
- Ceiling Fan(s), Central Air
- Cooling
- Ceiling Fan(s), Central Air
- Heating
- Forced Air
- Fireplaces Features
- Family Room
- Utilities
- Cable Available, Electricity Available, Internet Access (Wired), Natural Gas Available
Exterior Details
- Water
- Public
- Sewer
- Public Sewer
Garage & Parking
Exterior Construction
- Roof
- Composition
- Construction Materials
- Wood Frame
- Window Features
- Window Coverings
- Security Features
- Smoke Detector(s)
- Builder Source
- Assessor
Land Details
- PPA
- 0.00
- Road Frontage Type
- Private Road
- Road Responsibility
- Private Maintained Road
- Road Surface Type
- Paved
- Sewer Fee
- 0.00
Schools
- Elementary School
- Carrie Martin
- Middle School
- Other
- High School
- Thompson Valley
Walk Score®
Listing Media
- Virtual Tour
- Click here to watch tour
Contact Agent
executed in 5.589 sec.




)
)
)
)
)
)



