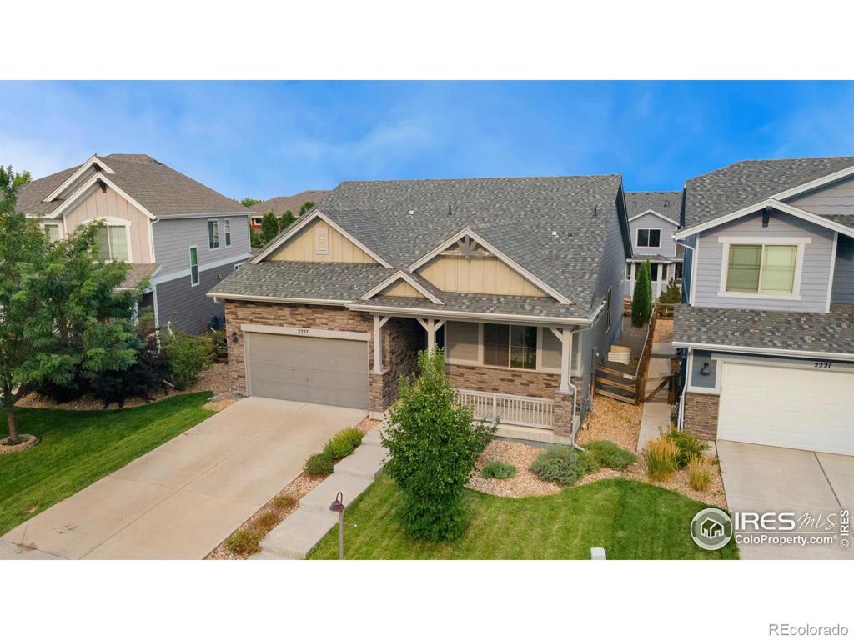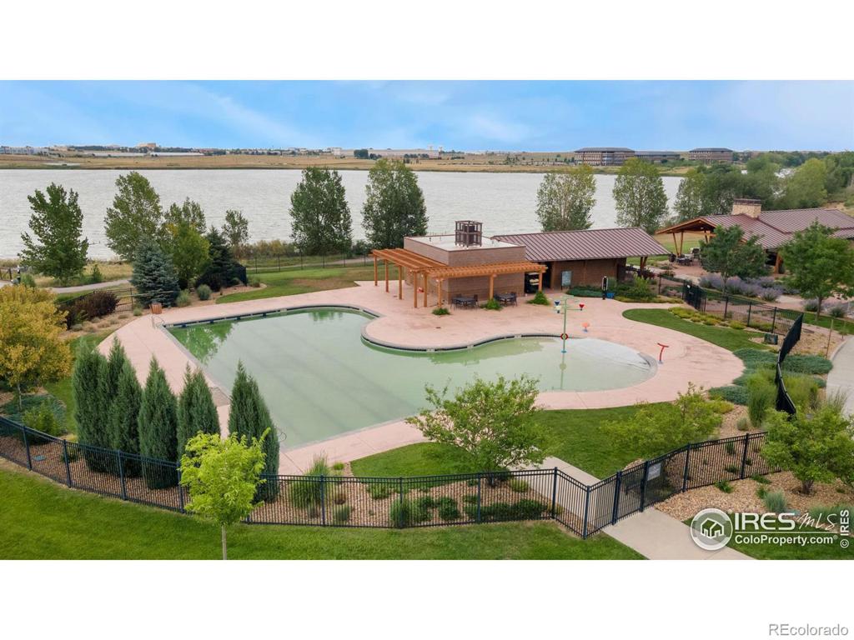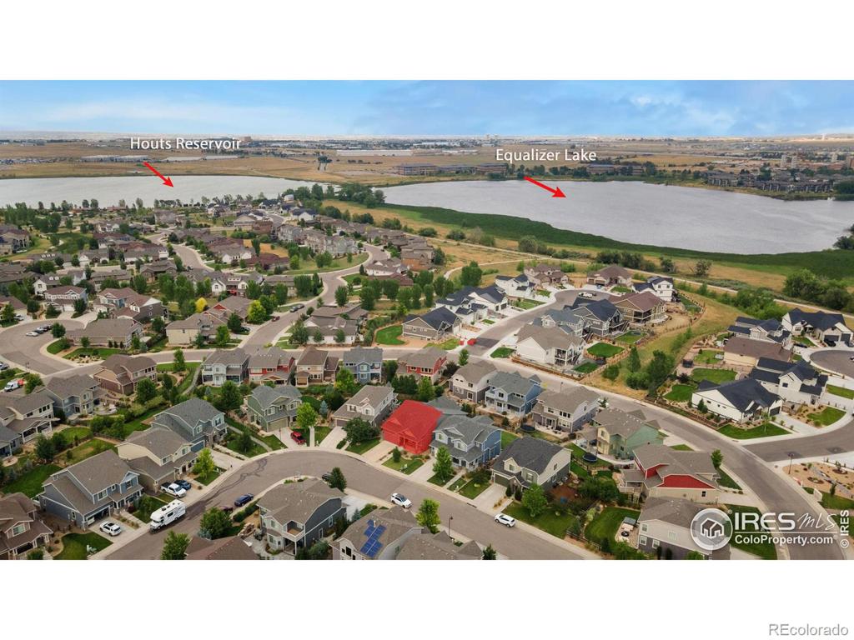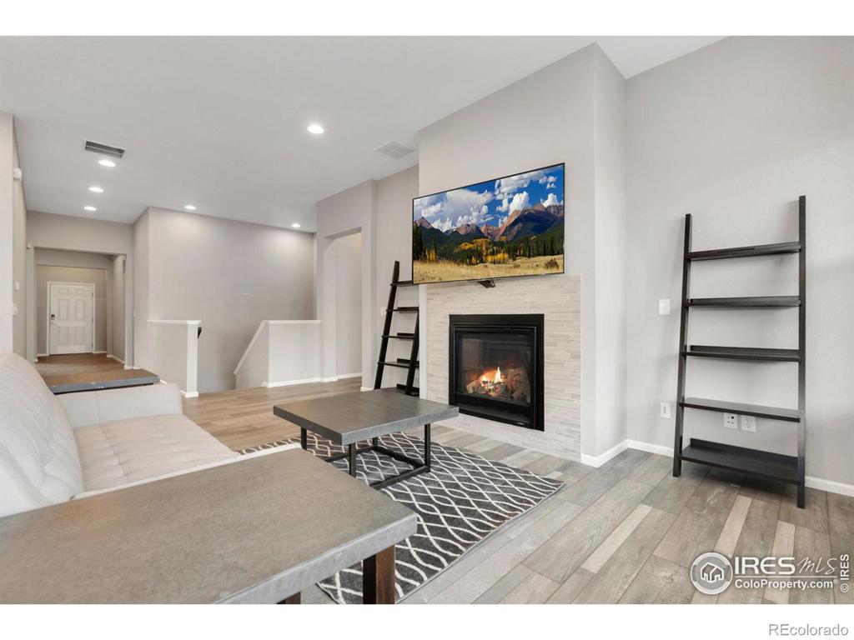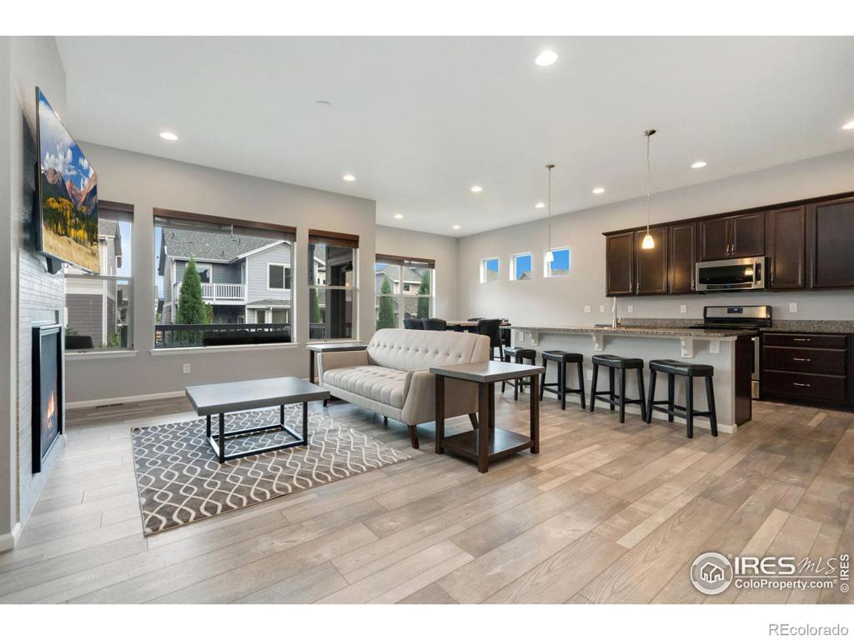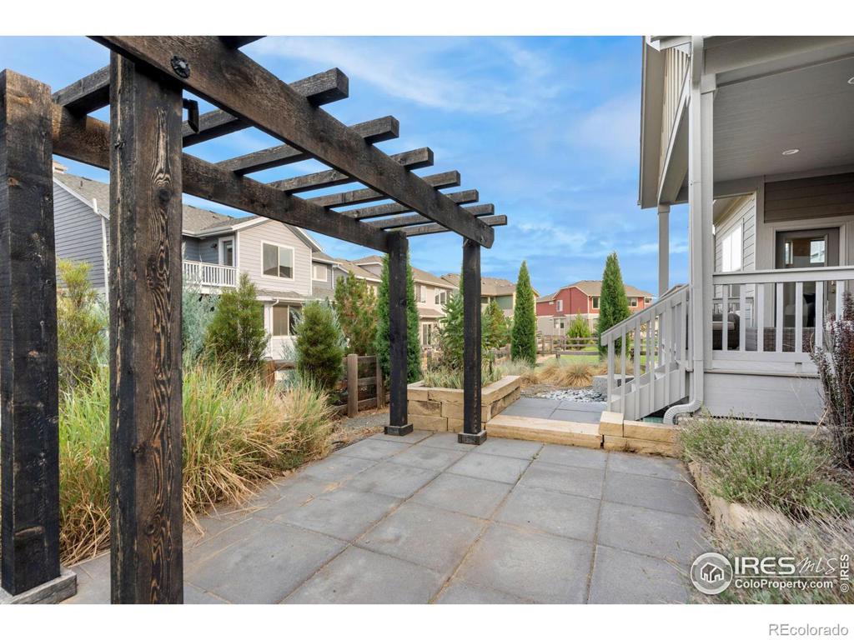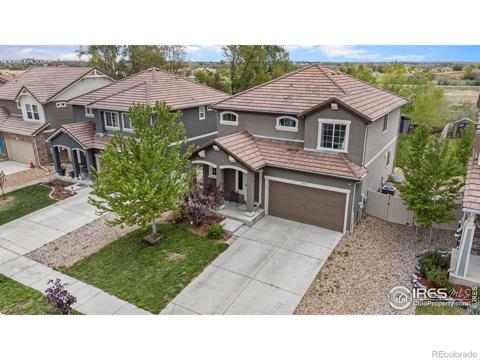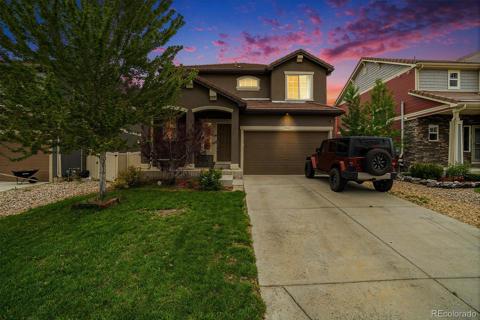2227 Vermillion Creek Drive
Loveland, CO 80538 — Larimer County — Millenium Nw 4th Sub NeighborhoodResidential $700,000 Active Listing# IR1015828
3 beds 4 baths 3857.00 sqft Lot size: 6534.00 sqft 0.15 acres 2016 build
Property Description
Welcome home to this stylish former model ranch home with alluring curb appeal greeting guests with a compelling front porch perfect for the rocking chair enthusiast to enjoy being nestled into the quiet and coveted Lakes of Centerra neighborhood. Relax or entertain guests in the fenced-in backyard, with pavers, planter boxes, a pergola and water feature, so enjoy the luring covered back patio. Escape to the main level spa-like 5-piece ensuite primary to relax and rejuvenate. Stunning architectural details in this open floor plan, gas fireplace in great room, dine in kitchen and island, LVP planks and high-end finishes throughout: soft close cabinets, stainless appliances, beautiful granite and quartz countertops and freshly remodeled basement perfect for a movie room or table games, includes a bonus room/flex space, full bathroom and 2 excellent storage rooms with shelving to declutter! This Certified Community Wildlife Habitat is super close to Boyd Lake and Loveland's best dining and retail, surrounded by schools and parks, HOA has a clubhouse and pool, Kayak and fishing reservations at Houts lake, outdoor concerts, movie nights, a community vegetable garden, nature walks, and bird-watching tours. Oversized attached 2 car garage. This beauty won't last long!!!
Listing Details
- Property Type
- Residential
- Listing#
- IR1015828
- Source
- REcolorado (Denver)
- Last Updated
- 10-03-2024 02:33pm
- Status
- Active
- Off Market Date
- 11-30--0001 12:00am
Property Details
- Property Subtype
- Single Family Residence
- Sold Price
- $700,000
- Original Price
- $730,000
- Location
- Loveland, CO 80538
- SqFT
- 3857.00
- Year Built
- 2016
- Acres
- 0.15
- Bedrooms
- 3
- Bathrooms
- 4
- Levels
- One
Map
Property Level and Sizes
- SqFt Lot
- 6534.00
- Lot Features
- Eat-in Kitchen, Five Piece Bath, Kitchen Island, Open Floorplan, Pantry, Walk-In Closet(s)
- Lot Size
- 0.15
- Basement
- Crawl Space, Sump Pump
Financial Details
- Previous Year Tax
- 7561.00
- Year Tax
- 2024
- Is this property managed by an HOA?
- Yes
- Primary HOA Name
- The Lakes of Centerra Master
- Primary HOA Phone Number
- 303-917-8258
- Primary HOA Amenities
- Clubhouse, Park, Playground, Pool, Trail(s)
- Primary HOA Fees Included
- Reserves
- Primary HOA Fees
- 150.00
- Primary HOA Fees Frequency
- Quarterly
Interior Details
- Interior Features
- Eat-in Kitchen, Five Piece Bath, Kitchen Island, Open Floorplan, Pantry, Walk-In Closet(s)
- Appliances
- Dishwasher, Disposal, Dryer, Humidifier, Microwave, Oven, Refrigerator, Washer
- Laundry Features
- In Unit
- Electric
- Central Air
- Flooring
- Vinyl
- Cooling
- Central Air
- Heating
- Forced Air
- Fireplaces Features
- Gas, Gas Log, Great Room
- Utilities
- Cable Available, Electricity Available, Internet Access (Wired), Natural Gas Available
Exterior Details
- Water
- Public
- Sewer
- Public Sewer
Garage & Parking
- Parking Features
- Oversized, Oversized Door
Exterior Construction
- Roof
- Composition
- Construction Materials
- Stone, Wood Frame
- Window Features
- Double Pane Windows, Window Coverings
- Security Features
- Fire Alarm, Smoke Detector(s)
- Builder Source
- Other
Land Details
- PPA
- 0.00
- Road Frontage Type
- Public
- Road Surface Type
- Paved
- Sewer Fee
- 0.00
Schools
- Elementary School
- High Plains
- Middle School
- High Plains
- High School
- Mountain View
Walk Score®
Listing Media
- Virtual Tour
- Click here to watch tour
Contact Agent
executed in 8.676 sec.




