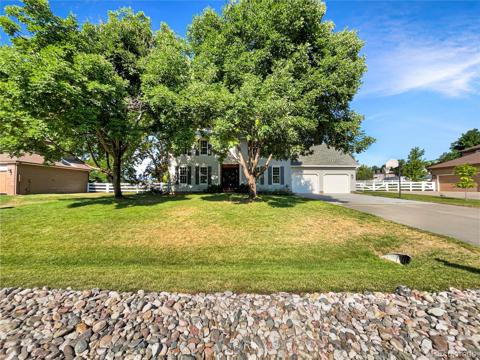3560 Gold Hill Drive
Loveland, CO 80538 — Larimer County — Fairway West NeighborhoodResidential $575,000 Active Listing# IR1022361
2 beds 3 baths 2883.00 sqft Lot size: 9283.00 sqft 0.21 acres 1996 build
Property Description
This hard to find 2 primary bedrooms on the main floor and 3-bath ranch home presents a rare opportunity to own a property with no HOA fees or metro taxes. The home's open concept has natural light and an open, airy feel. Dining area, eat-in kitchen with a central island, and kitchen flow seamlessly to the patio. Living room, with vaulted ceilings, gas fireplace, and open to dining and kitchen, creates a comfortable and welcoming environment. Newly refinished hardwood floors. Home features two primary bedrooms, each with walk-in closets and attached bathrooms, offering privacy and comfort for homeowners and guests alike. A guest half bath is conveniently located near the living area, while a mudroom off the garage provides ample space for a freezer, laundry, and additional storage with two closets. The private backyard is perfect for outdoor entertaining, with concrete patio and grassy areas surrounded by ornamental shrubbery and evergreens for privacy. A lawn sprinkler system makes lawn care easy and efficient, and the three-car garage provides plenty of room for vehicles, tools, or additional storage needs with pull down access to attic space for storage. In addition to the beautiful living spaces, this home offers a 90% finished basement, providing a flexible space for anything you love -workshop, hobby room, rec room, study office. Rough in is available for easier access to create a bathroom. The basement has potential to customize the space to suit your needs. This home offers unbeatable value in a highly sought-after neighborhood. Just moments from Loveland's scenic bike trail, this home is a true gem in Loveland; it offers a perfect blend of outdoor activity, privacy, and convenience. Don't miss your chance to make it yours and experience the best of Loveland living!
Listing Details
- Property Type
- Residential
- Listing#
- IR1022361
- Source
- REcolorado (Denver)
- Last Updated
- 02-04-2025 09:21pm
- Status
- Active
- Off Market Date
- 11-30--0001 12:00am
Property Details
- Property Subtype
- Single Family Residence
- Sold Price
- $575,000
- Original Price
- $575,000
- Location
- Loveland, CO 80538
- SqFT
- 2883.00
- Year Built
- 1996
- Acres
- 0.21
- Bedrooms
- 2
- Bathrooms
- 3
- Levels
- One
Map
Property Level and Sizes
- SqFt Lot
- 9283.00
- Lot Features
- Kitchen Island, Open Floorplan, Pantry, Primary Suite, Vaulted Ceiling(s), Walk-In Closet(s)
- Lot Size
- 0.21
- Basement
- Partial
Financial Details
- Previous Year Tax
- 2779.16
- Year Tax
- 2023
- Primary HOA Fees
- 0.00
Interior Details
- Interior Features
- Kitchen Island, Open Floorplan, Pantry, Primary Suite, Vaulted Ceiling(s), Walk-In Closet(s)
- Appliances
- Dishwasher, Disposal, Dryer, Oven, Refrigerator, Washer
- Laundry Features
- In Unit
- Electric
- Ceiling Fan(s), Central Air
- Flooring
- Tile, Wood
- Cooling
- Ceiling Fan(s), Central Air
- Heating
- Forced Air
- Fireplaces Features
- Gas, Gas Log, Living Room
- Utilities
- Cable Available, Electricity Available, Natural Gas Available
Exterior Details
- Water
- Public
- Sewer
- Public Sewer
Garage & Parking
Exterior Construction
- Roof
- Composition
- Construction Materials
- Stucco, Wood Frame
- Window Features
- Double Pane Windows, Window Coverings
- Security Features
- Fire Alarm, Smoke Detector(s)
- Builder Source
- Other
Land Details
- PPA
- 0.00
- Road Frontage Type
- Public
- Road Surface Type
- Paved
- Sewer Fee
- 0.00
Schools
- Elementary School
- Centennial
- Middle School
- Lucile Erwin
- High School
- Loveland
Walk Score®
Contact Agent
executed in 2.791 sec.




)
)
)
)
)
)



