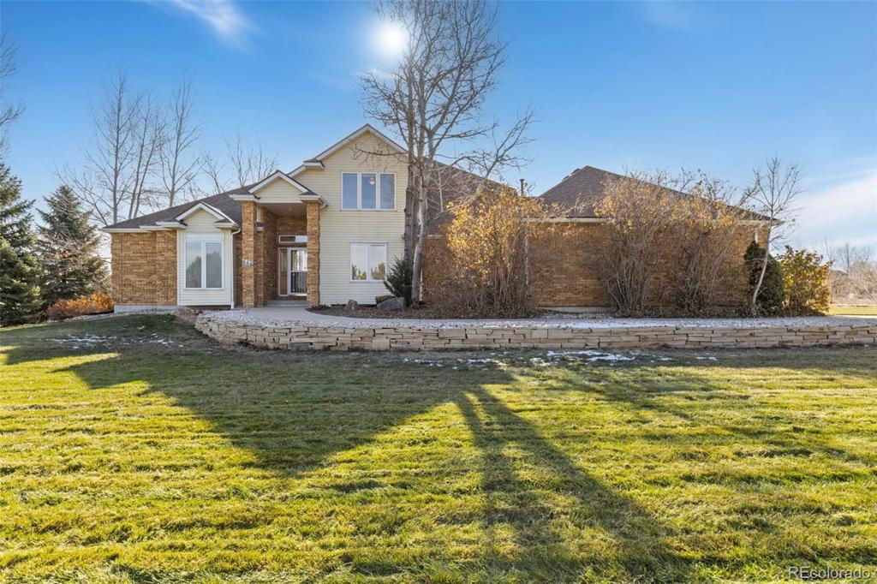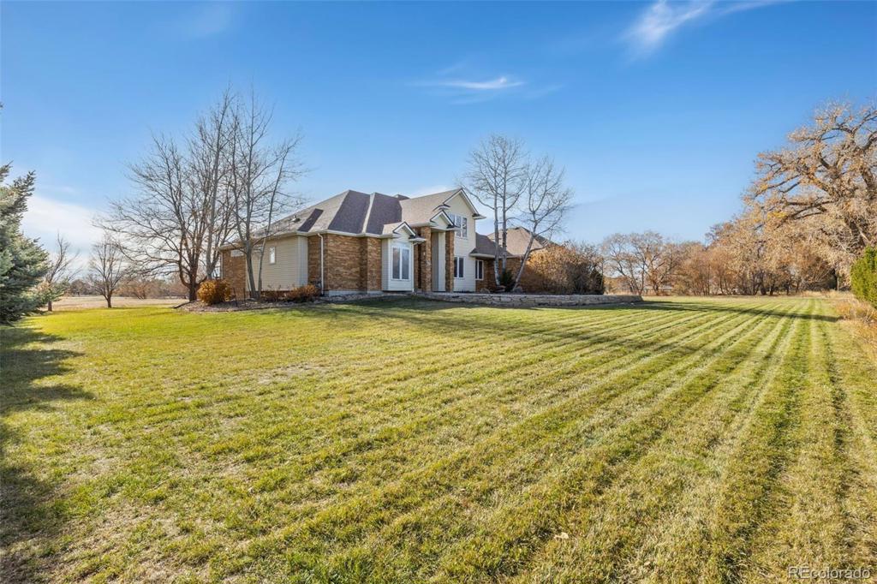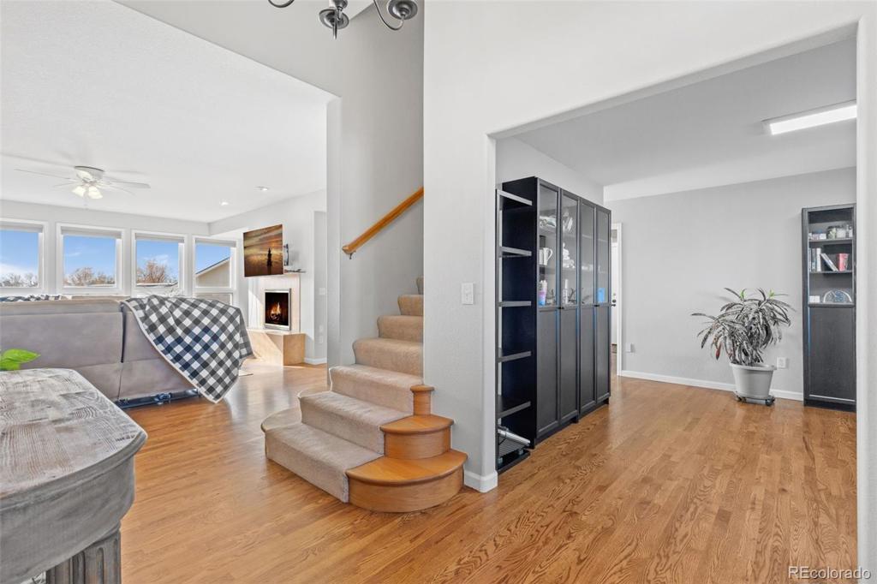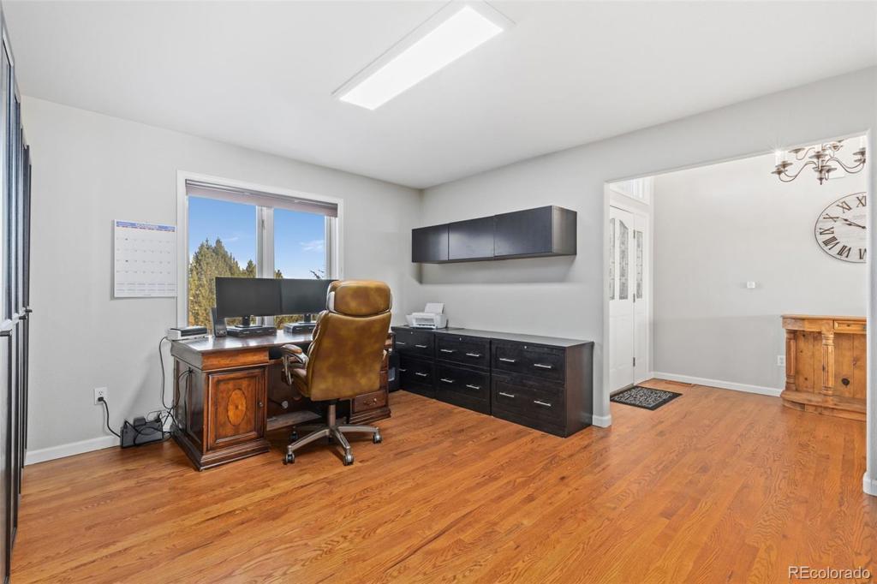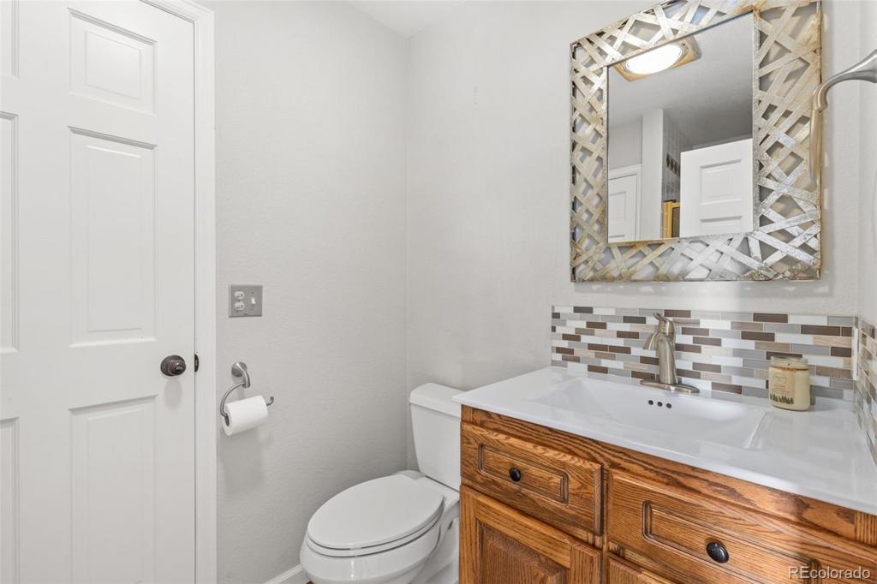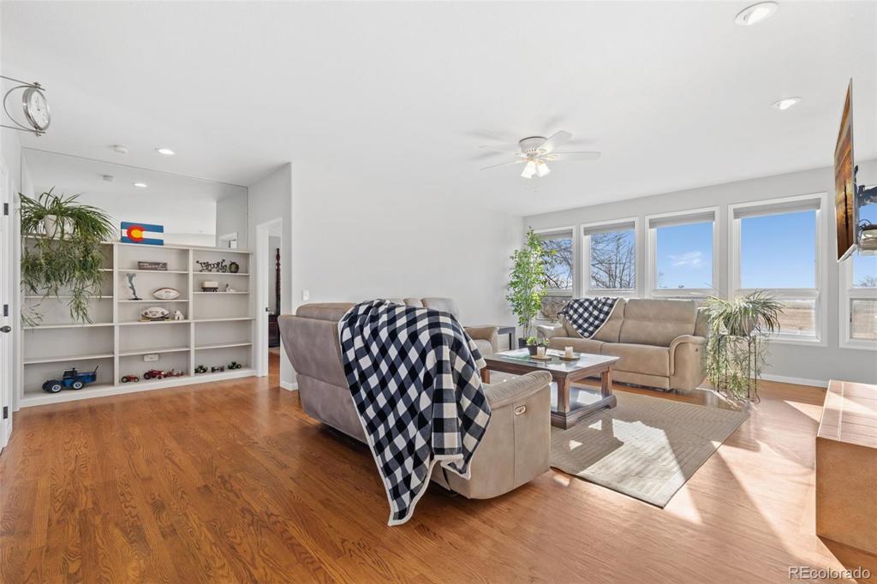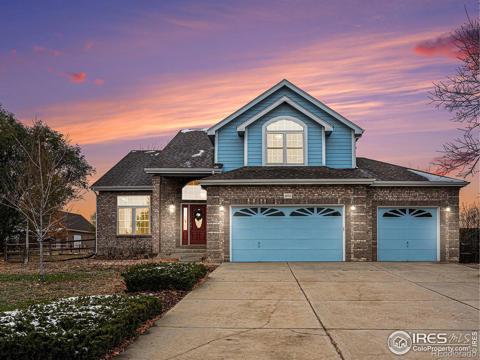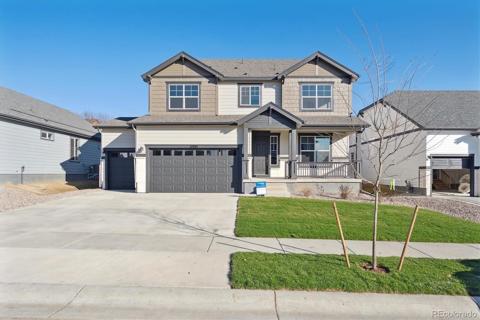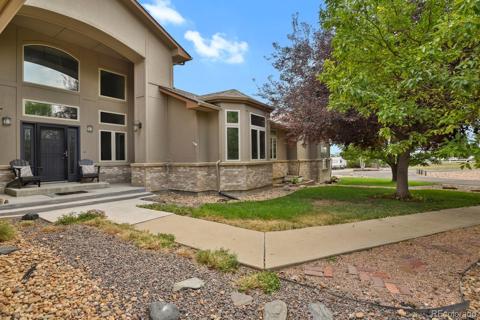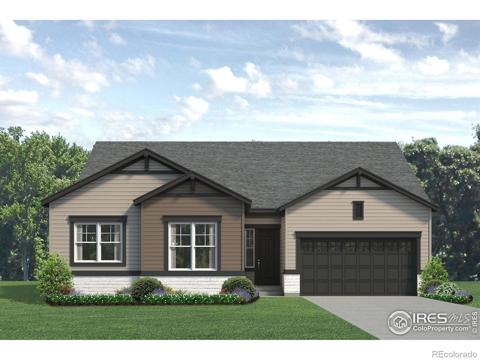313 Adams Avenue
Mead, CO 80542 — Weld County — Hunters Ridge NeighborhoodResidential $1,200,000 Active Listing# 4778132
4 beds 4 baths 5096.00 sqft Lot size: 96477.00 sqft 2.21 acres 1993 build
Property Description
Experience the beauty of this exceptional property with breathtaking views of the Front Range, set on a spacious 2.2-acre lot with no HOA. Step inside and let the wide center hall guide you to an open floor plan that blends the great room and dine-in kitchen seamlessly and is the hub of the home. Large picture windows flood the space with natural light, creating a warm and inviting atmosphere. A cozy two-sided gas fireplace offers warmth and ambiance to both spaces, perfect for relaxing or entertaining. The kitchen is a chef’s dream, with granite countertops, stainless steel high-end appliances including a Miele double steam oven, a spacious cooktop island, a walk-in pantry, and a convenient coffee station. The main floor’s primary bedroom is a special retreat featuring a luxurious ensuite five-piece bathroom and an impressive 187-square-foot custom walk-in closet. Upstairs, you’ll find additional bedrooms that provide both privacy and proximity, sharing a full bathroom. The partially finished, walk-out basement with a wall of windows offers endless possibilities for customization. Every room includes custom shades for added comfort, and the home’s water filtration system and high-efficiency HVAC (2021) ensure premium comfort and efficiency year-round. The 3-bay garage is spacious enough for a 4 door long bed pickup. The incredible detached 40' x 40' heated shop is equipped with insulated walls, a 12’ x 12’ garage door, and a half bath—perfect for RV storage, projects or a great party room! Outside, enjoy the heavily wooded grounds, bordered by the peaceful Highland Ditch. Conveniently located to I-25 within the community of Mead. Take a virtual tour to fully appreciate this remarkable property’s unique blend of comfort, luxury, and natural beauty.
Listing Details
- Property Type
- Residential
- Listing#
- 4778132
- Source
- REcolorado (Denver)
- Last Updated
- 11-26-2024 09:08pm
- Status
- Active
- Off Market Date
- 11-30--0001 12:00am
Property Details
- Property Subtype
- Single Family Residence
- Sold Price
- $1,200,000
- Original Price
- $1,200,000
- Location
- Mead, CO 80542
- SqFT
- 5096.00
- Year Built
- 1993
- Acres
- 2.21
- Bedrooms
- 4
- Bathrooms
- 4
- Levels
- Two
Map
Property Level and Sizes
- SqFt Lot
- 96477.00
- Lot Features
- Built-in Features, Ceiling Fan(s), Central Vacuum, Eat-in Kitchen, Entrance Foyer, Five Piece Bath, Granite Counters, High Ceilings, Kitchen Island, Open Floorplan, Pantry, Radon Mitigation System, Smoke Free, Walk-In Closet(s)
- Lot Size
- 2.21
- Basement
- Partial, Unfinished, Walk-Out Access
- Common Walls
- No Common Walls
Financial Details
- Previous Year Tax
- 6132.00
- Year Tax
- 2023
- Primary HOA Fees
- 0.00
Interior Details
- Interior Features
- Built-in Features, Ceiling Fan(s), Central Vacuum, Eat-in Kitchen, Entrance Foyer, Five Piece Bath, Granite Counters, High Ceilings, Kitchen Island, Open Floorplan, Pantry, Radon Mitigation System, Smoke Free, Walk-In Closet(s)
- Appliances
- Cooktop, Dishwasher, Disposal, Double Oven, Dryer, Refrigerator, Self Cleaning Oven, Smart Appliances, Tankless Water Heater, Washer, Water Purifier, Water Softener
- Electric
- Central Air
- Flooring
- Carpet, Tile, Wood
- Cooling
- Central Air
- Heating
- Forced Air, Natural Gas, Passive Solar
- Fireplaces Features
- Gas Log, Great Room, Kitchen
Exterior Details
- Features
- Garden, Lighting, Private Yard, Rain Gutters
- Sewer
- Septic Tank
Garage & Parking
Exterior Construction
- Roof
- Composition
- Construction Materials
- Brick, Frame
- Exterior Features
- Garden, Lighting, Private Yard, Rain Gutters
- Window Features
- Window Coverings
- Security Features
- Carbon Monoxide Detector(s), Radon Detector, Security System, Smoke Detector(s)
- Builder Source
- Public Records
Land Details
- PPA
- 0.00
- Sewer Fee
- 0.00
Schools
- Elementary School
- Mead
- Middle School
- Mead
- High School
- Mead
Walk Score®
Listing Media
- Virtual Tour
- Click here to watch tour
Contact Agent
executed in 2.257 sec.




