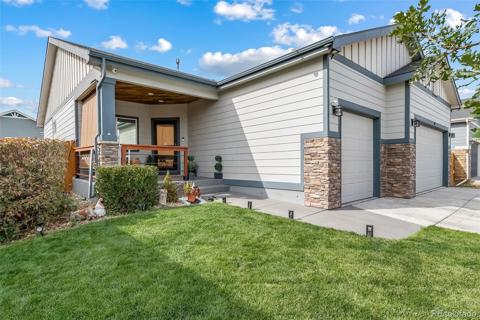1033 S Traildust Drive
Milliken, CO 80543 — Weld County — Colony Pointe NeighborhoodResidential $499,999 Active Listing# 9769467
5 beds 2344 sqft 0.1515 acres 2016 build
Property Description
Welcome to this charming and spacious ranch-style home in Milliken! This home features an open-concept layout with vaulted ceilings, creating a bright and airy feel. The owner's suite offers added privacy, thoughtfully separated from the two secondary bedrooms and shared bathroom on the main floor. You'll also find a convenient laundry room located right next to the garage. The finished basement adds even more space, featuring two additional secondary bedrooms, a third bathroom with an oversized shower, and a versatile rec room/family room. The large concrete patio is ready for your outdoor cooking! Outside, the home is just a short walk to the neighborhood park and Ehrlich Lake, which offers a scenic walking path and fishing dock. Energy-efficient solar panels have been installed, providing significant savings on utility bills. For electric vehicle owners, the insulated, 3-car garage is equipped with two 220v outlets. All of this, just 15 minutes from HWY 85 or I-25 and 20 minutes from major shopping centers.
Listing Details
- Property Type
- Residential
- Listing#
- 9769467
- Source
- PPAR (Pikes Peak Association)
- Last Updated
- 02-18-2025 01:55pm
- Status
- Active
Property Details
- Location
- Milliken, CO 80543
- SqFT
- 2344
- Year Built
- 2016
- Acres
- 0.1515
- Bedrooms
- 5
- Garage spaces
- 3
- Garage spaces count
- 3
Map
Property Level and Sizes
- SqFt Finished
- 2259
- SqFt Main
- 1502
- SqFt Basement
- 842
- Lot Description
- Level
- Lot Size
- 6600.0000
- Base Floor Plan
- Ranch
- Basement Finished %
- 90
Financial Details
- Previous Year Tax
- 4271.46
- Year Tax
- 2023
Interior Details
- Appliances
- Dishwasher, Microwave Oven, Range, Refrigerator
- Utilities
- Electricity Available, Electricity Connected, Natural Gas Available, Natural Gas Connected, Solar
- Handicap
- Stairs to front entrance, Stairs to garage
Exterior Details
- Fence
- All
- Wells
- 0
- Water
- Assoc/Distr
Room Details
- Baths Full
- 2
- Main Floor Bedroom
- M
- Laundry Availability
- Main
Garage & Parking
- Garage Type
- Attached
- Garage Spaces
- 3
- Garage Spaces
- 3
- Parking Features
- 220V
Exterior Construction
- Structure
- Framed on Lot
- Siding
- Fiber Cement
- Roof
- Composite Shingle
- Construction Materials
- Existing Home
Land Details
- Water Tap Paid (Y/N)
- No
Schools
- School District
- Johnstown-Milliken RE-5J
Walk Score®
Environmental Certifications
- Green Solar PV (Y/N)
- Yes
Listing Media
- Virtual Tour
- Click here to watch tour
Contact Agent
executed in 1.325 sec.




)
)
)
)
)
)



