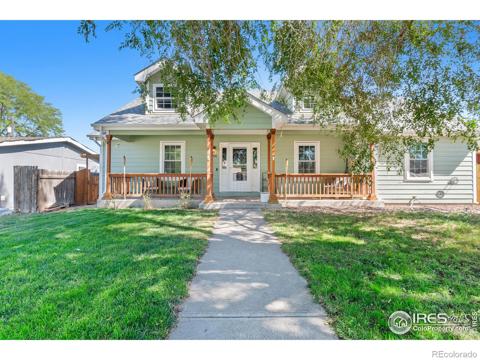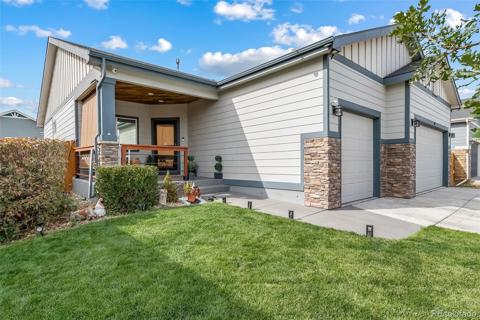1530 S Sunfield Drive
Milliken, CO 80543 — Weld County — Sunfield NeighborhoodResidential $500,000 Active Listing# IR1023984
3 beds 2 baths 2965.00 sqft Lot size: 7479.00 sqft 0.17 acres 2022 build
Property Description
Like new home built in 2022 with 3 bedrooms, 2 bathrooms and a 3 car garage with built in work space and cabinets! FREE POOL MEMBERSHIP, at the TRPR outdoor pool, AND use of their gym, included with the metro district! Move in ready, open floorplan home that has been wonderfully maintained includes owned solar panels for electric savings! Kitchen includes quartz countertops, tile backsplash, beautiful premium white cabinets and included stainless steel appliances. Large primary bedroom with private bathroom including double vanity and an upgraded walk-in shower with bench. Large backyard professionally landscaped with fruit trees (2 apple, 1 plum, 1 nectarine!), nice patio, sprinkler system and prepped for sod in spring! Unfinished basement with 9 foot ceilings, 2 egress windows and an active radon system for future expansion!
Listing Details
- Property Type
- Residential
- Listing#
- IR1023984
- Source
- REcolorado (Denver)
- Last Updated
- 01-06-2025 07:21pm
- Status
- Active
- Off Market Date
- 11-30--0001 12:00am
Property Details
- Property Subtype
- Single Family Residence
- Sold Price
- $500,000
- Original Price
- $500,000
- Location
- Milliken, CO 80543
- SqFT
- 2965.00
- Year Built
- 2022
- Acres
- 0.17
- Bedrooms
- 3
- Bathrooms
- 2
- Levels
- One
Map
Property Level and Sizes
- SqFt Lot
- 7479.00
- Lot Features
- Eat-in Kitchen, Kitchen Island, Open Floorplan, Pantry, Radon Mitigation System, Vaulted Ceiling(s), Walk-In Closet(s)
- Lot Size
- 0.17
- Basement
- Bath/Stubbed, Full, Unfinished
Financial Details
- Previous Year Tax
- 3927.00
- Year Tax
- 2023
- Is this property managed by an HOA?
- Yes
- Primary HOA Name
- Sunfield HOA
- Primary HOA Amenities
- Fitness Center, Pool
- Primary HOA Fees
- 80.00
- Primary HOA Fees Frequency
- Annually
Interior Details
- Interior Features
- Eat-in Kitchen, Kitchen Island, Open Floorplan, Pantry, Radon Mitigation System, Vaulted Ceiling(s), Walk-In Closet(s)
- Appliances
- Dishwasher, Disposal, Microwave, Oven, Refrigerator
- Laundry Features
- In Unit
- Electric
- Central Air
- Cooling
- Central Air
- Heating
- Forced Air
- Utilities
- Cable Available, Electricity Available, Internet Access (Wired), Natural Gas Available
Exterior Details
- Water
- Public
- Sewer
- Public Sewer
Garage & Parking
Exterior Construction
- Roof
- Composition
- Construction Materials
- Stone, Wood Frame
- Window Features
- Double Pane Windows, Window Coverings
- Security Features
- Smoke Detector(s)
- Builder Source
- Other
Land Details
- PPA
- 0.00
- Road Frontage Type
- Public
- Road Surface Type
- Paved
- Sewer Fee
- 0.00
Schools
- Elementary School
- Pioneer Ridge
- Middle School
- Milliken
- High School
- Roosevelt
Walk Score®
Contact Agent
executed in 3.252 sec.













