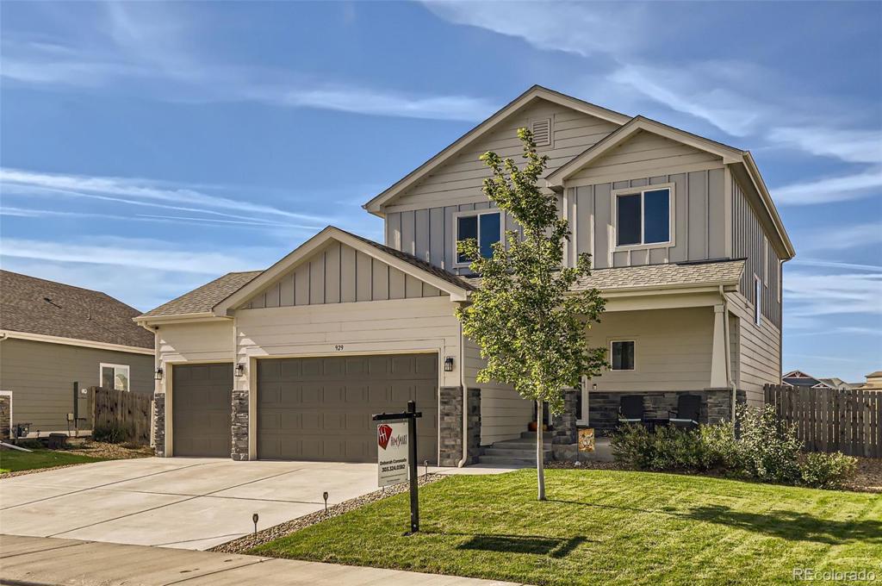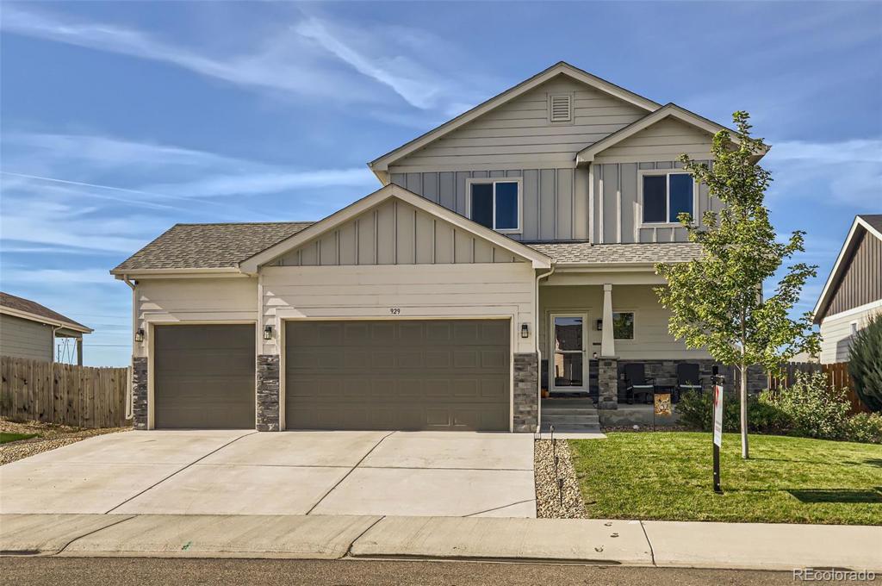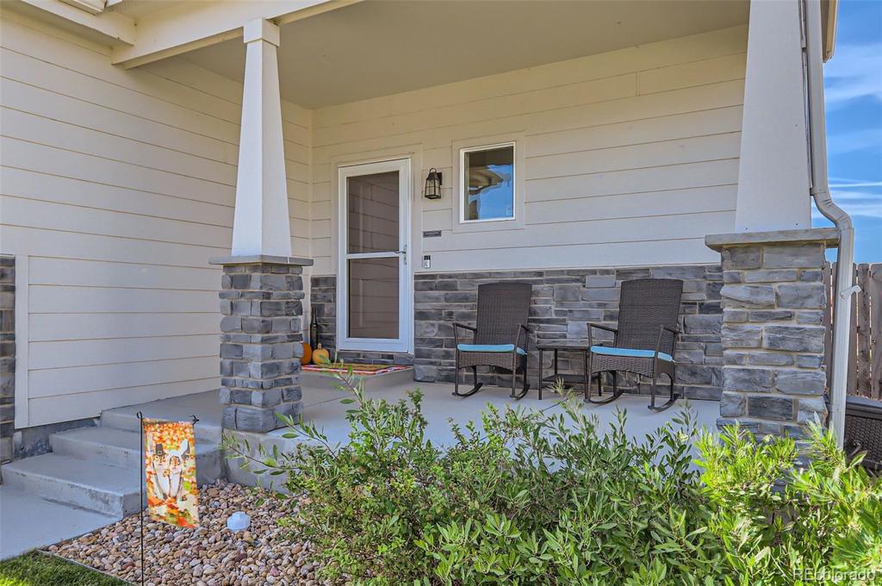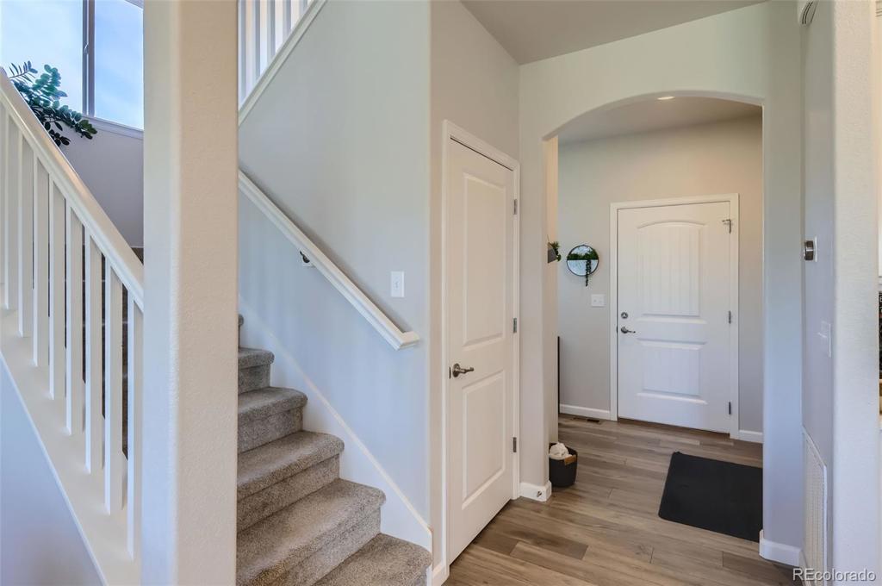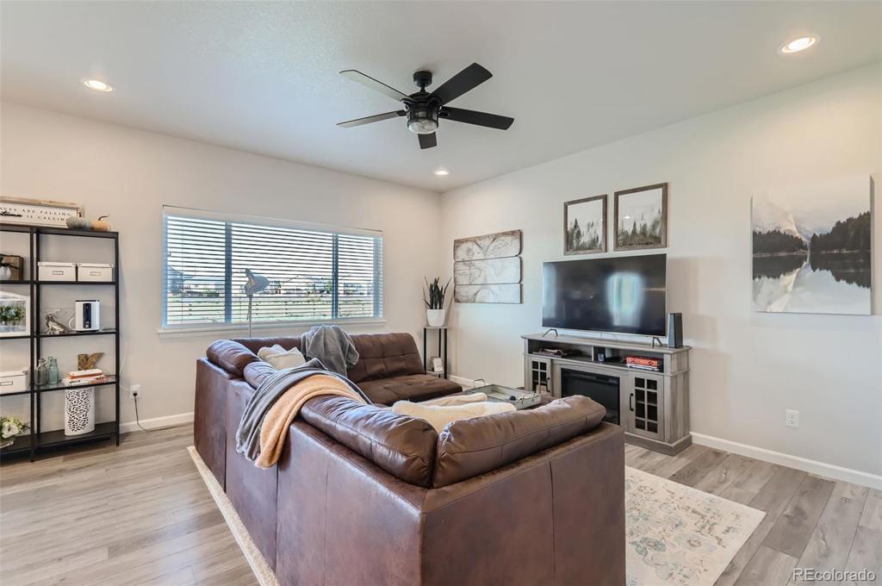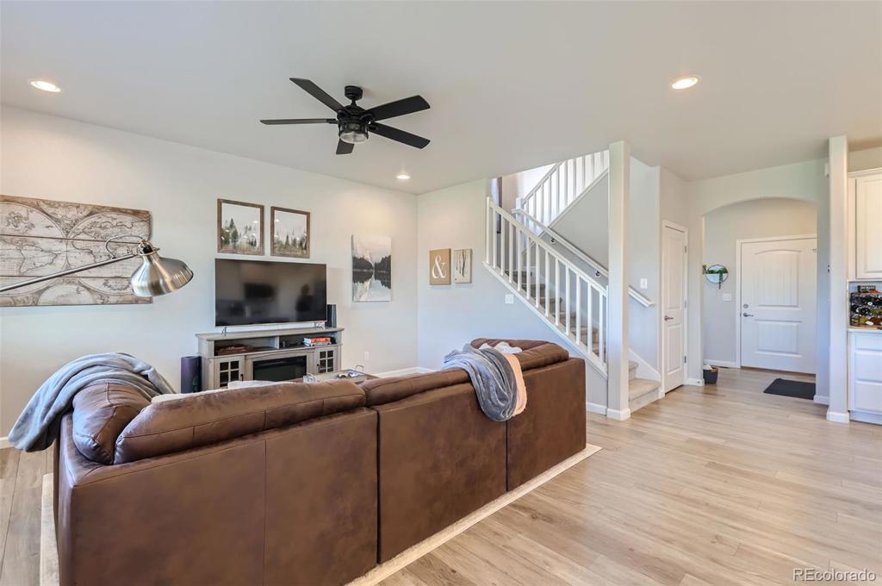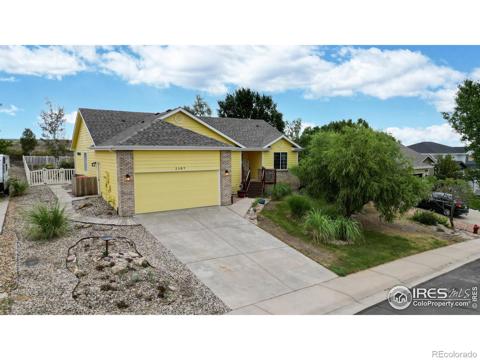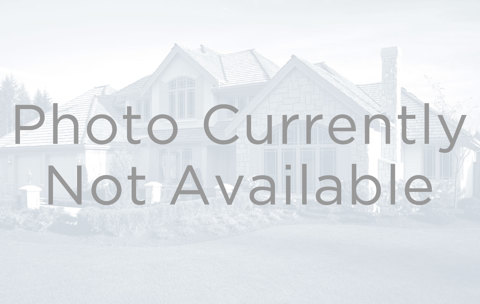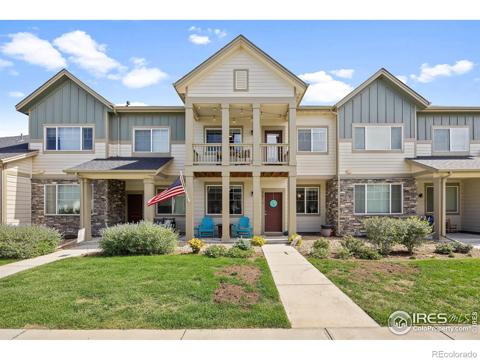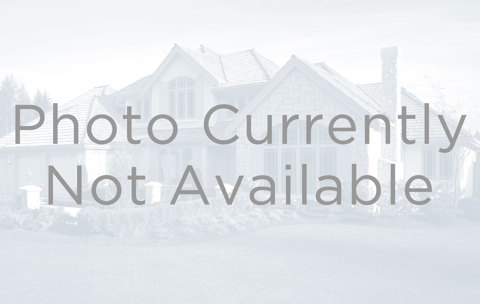929 S Depot Drive
Milliken, CO 80543 — Weld County — Settlers Village NeighborhoodResidential $515,000 Active Listing# 5793023
3 beds 3 baths 2447.00 sqft Lot size: 7933.00 sqft 0.18 acres 2020 build
Property Description
Welcome to this immaculately cared for home that backs to open space, with walking trails right outside your door and beautiful Mountain views! This home offers an inviting open floor plan with gorgeous laminate floors that seamlessly connect the living, dining, and kitchen areas. The gourmet kitchen is a chef’s dream, featuring sleek quartz countertops, a gas stove with a hood range, and ample cabinet space - Perfect for both cooking and entertaining. Upstairs, you’ll find the laundry room conveniently located near all of the bedrooms, including the private master suite with a walk-in closet, spa-like bathroom finished with quartz countertops and modern fixtures. Plus, a full unfinished basement, that provides endless opportunities. You’ll enjoy outdoor living at its finest with a welcoming front porch, 2nd story balcony off the master bedroom and the large covered patio in the spacious backyard - Offering a serene and peaceful retreat. The 3-car garage provides plenty of room for vehicles, toys, storage, or even a workshop. With its blend of modern upgrades, thoughtful design, and prime location close to local amenities, multiple parks, neighborhood pools and recreation center that are all included - This home is perfect for those seeking both comfort and tranquility in the Milliken/Johnstown area. Don’t miss the chance to make this dream home yours!
Listing Details
- Property Type
- Residential
- Listing#
- 5793023
- Source
- REcolorado (Denver)
- Last Updated
- 10-03-2024 09:58pm
- Status
- Active
- Off Market Date
- 11-30--0001 12:00am
Property Details
- Property Subtype
- Single Family Residence
- Sold Price
- $515,000
- Original Price
- $515,000
- Location
- Milliken, CO 80543
- SqFT
- 2447.00
- Year Built
- 2020
- Acres
- 0.18
- Bedrooms
- 3
- Bathrooms
- 3
- Levels
- Two
Map
Property Level and Sizes
- SqFt Lot
- 7933.00
- Lot Features
- Built-in Features, Ceiling Fan(s), Five Piece Bath, High Speed Internet, Kitchen Island, Open Floorplan, Pantry, Quartz Counters, Smoke Free, Walk-In Closet(s)
- Lot Size
- 0.18
- Foundation Details
- Slab
- Basement
- Unfinished
Financial Details
- Previous Year Tax
- 4083.00
- Year Tax
- 2023
- Is this property managed by an HOA?
- Yes
- Primary HOA Name
- Settlers Village
- Primary HOA Phone Number
- 9707935710
- Primary HOA Fees
- 200.00
- Primary HOA Fees Frequency
- Annually
Interior Details
- Interior Features
- Built-in Features, Ceiling Fan(s), Five Piece Bath, High Speed Internet, Kitchen Island, Open Floorplan, Pantry, Quartz Counters, Smoke Free, Walk-In Closet(s)
- Appliances
- Dishwasher, Disposal, Dryer, Microwave, Oven, Range, Refrigerator, Self Cleaning Oven, Washer
- Electric
- Central Air
- Flooring
- Carpet, Wood
- Cooling
- Central Air
- Heating
- Forced Air
Exterior Details
- Water
- Public
- Sewer
- Public Sewer
Garage & Parking
Exterior Construction
- Roof
- Composition
- Construction Materials
- Frame, Wood Siding
- Window Features
- Double Pane Windows
- Security Features
- Carbon Monoxide Detector(s), Smoke Detector(s)
- Builder Name
- Windmill Homes
- Builder Source
- Public Records
Land Details
- PPA
- 0.00
- Sewer Fee
- 0.00
Schools
- Elementary School
- Milliken
- Middle School
- Milliken
- High School
- Roosevelt
Walk Score®
Contact Agent
executed in 4.051 sec.




