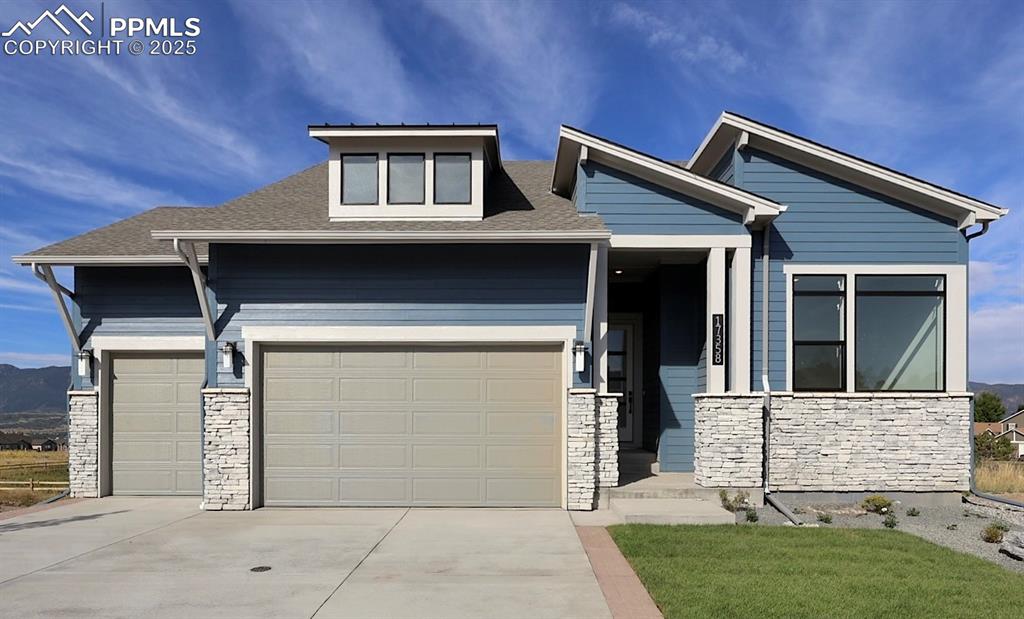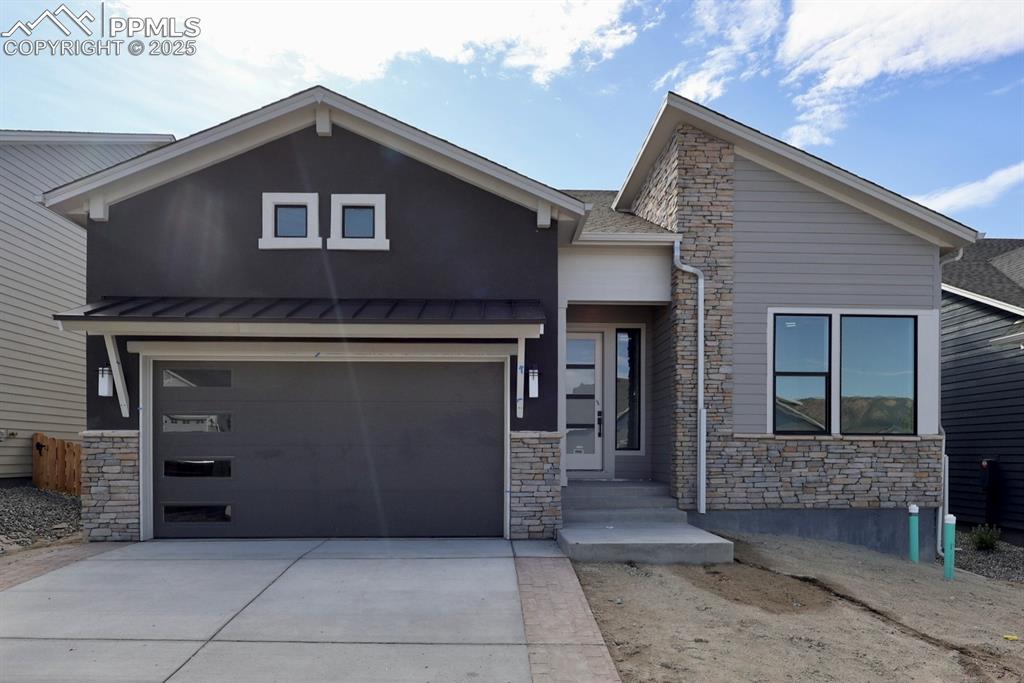1324 Chapel Royal Court
Monument, CO 80132 — El Paso County — Kings Deer Highlands NeighborhoodResidential $1,300,000 Active Listing# 4817602
5 beds 4 baths 4608.00 sqft Lot size: 108900.00 sqft 2.50 acres 2003 build
Property Description
Stunning ranch home with walkout basement and impressive Pikes Peak and Front Range views. Welcome to this beautifully appointed home located in King’s Deer Highlands, offering 4,608 sq. ft. of thoughtfully designed living space, including a walk-out basement. With 5 beds, 4 baths, and an abundance of custom features, this home blends comfort, function, and style. The heart of the home is the remodeled gourmet kitchen, showcasing leathered granite counters, custom soft-close cabinetry with dovetailed drawers, lower roll-out shelves, and under-cabinet LED lighting. A spacious butler’s pantry with custom cabinetry adds convenience and elegance. Stunning hardwood floors flow throughout the main level, enhancing the open and inviting feel. The primary suite offers access to the rear deck, a generous walk-in closet, and a spa-like 5-piece bath. Also on the main level are a second bedroom and full bath, a flex space perfect for a dining room, home office, or library, and a well-appointed laundry room with granite counters, a sink with spray faucet, and abundant storage. Custom iron railings lead to the finished walk-out basement, designed for entertaining. Here you’ll find a full wet bar with granite counters, tile backsplash, sink with spray faucet, as well as a large family room with a wood-burning stove. Three additional bedrooms and two baths provide comfort and privacy for all. Outdoor living is just as impressive. Enjoy Pikes Peak and Front Range views from the covered composite deck, relax by the water feature on the lower patio, or take in the serenity of the 2.5-acre homesite. Additional highlights include an oversized 3-car garage with commercial-grade steel doors, added shelving, insulated aluminum security shutters on all doors and windows, a whole-house surge protector, and a Generac generator providing peace of mind year-round, new roof and so much more. Meticulously cared for, this home reflects true pride of ownership and is ready to welcome its next owner.
Listing Details
- Property Type
- Residential
- Listing#
- 4817602
- Source
- REcolorado (Denver)
- Last Updated
- 11-09-2025 10:06pm
- Status
- Active
- Off Market Date
- 11-30--0001 12:00am
Property Details
- Property Subtype
- Single Family Residence
- Sold Price
- $1,300,000
- Original Price
- $1,300,000
- Location
- Monument, CO 80132
- SqFT
- 4608.00
- Year Built
- 2003
- Acres
- 2.50
- Bedrooms
- 5
- Bathrooms
- 4
- Levels
- One
Map
Property Level and Sizes
- SqFt Lot
- 108900.00
- Lot Features
- Built-in Features, Ceiling Fan(s), Central Vacuum, Eat-in Kitchen, Entrance Foyer, Five Piece Bath, Granite Counters, Kitchen Island, Open Floorplan, Pantry, Primary Suite, Walk-In Closet(s), Wet Bar
- Lot Size
- 2.50
- Basement
- Full
Financial Details
- Previous Year Tax
- 3946.00
- Year Tax
- 2024
- Is this property managed by an HOA?
- Yes
- Primary HOA Name
- King's Deer Highlands
- Primary HOA Phone Number
- 719-488-2840
- Primary HOA Fees
- 300.00
- Primary HOA Fees Frequency
- Annually
Interior Details
- Interior Features
- Built-in Features, Ceiling Fan(s), Central Vacuum, Eat-in Kitchen, Entrance Foyer, Five Piece Bath, Granite Counters, Kitchen Island, Open Floorplan, Pantry, Primary Suite, Walk-In Closet(s), Wet Bar
- Appliances
- Cooktop, Dishwasher, Disposal, Dryer, Microwave, Oven, Washer
- Electric
- Central Air, Other
- Flooring
- Wood
- Cooling
- Central Air, Other
- Heating
- Forced Air
- Fireplaces Features
- Basement, Bedroom, Family Room, Gas, Living Room, Wood Burning Stove
- Utilities
- Electricity Connected, Natural Gas Available
Exterior Details
- Lot View
- Mountain(s)
- Water
- Well
- Sewer
- Septic Tank
Garage & Parking
- Parking Features
- 220 Volts, Concrete, Oversized, Storage
Exterior Construction
- Roof
- Composition
- Construction Materials
- Frame, Stone, Stucco
- Window Features
- Window Coverings
- Security Features
- Security System, Smart Cameras
- Builder Source
- Public Records
Land Details
- PPA
- 0.00
- Sewer Fee
- 0.00
Schools
- Elementary School
- Prairie Winds
- Middle School
- Lewis-Palmer
- High School
- Palmer Ridge
Walk Score®
Listing Media
- Virtual Tour
- Click here to watch tour
Contact Agent
executed in 0.291 sec.













