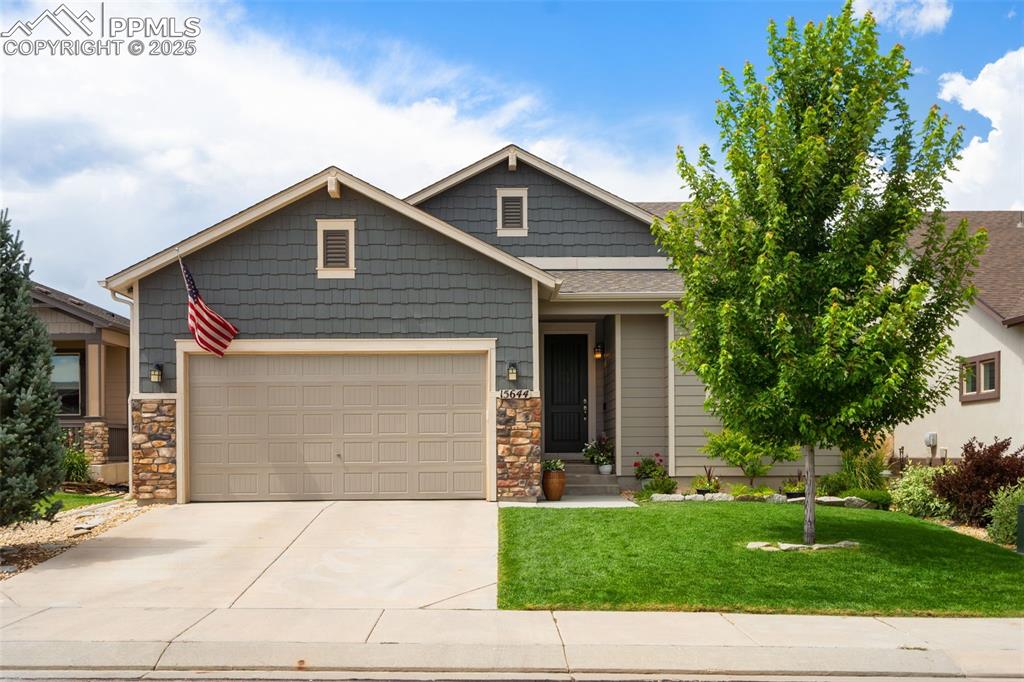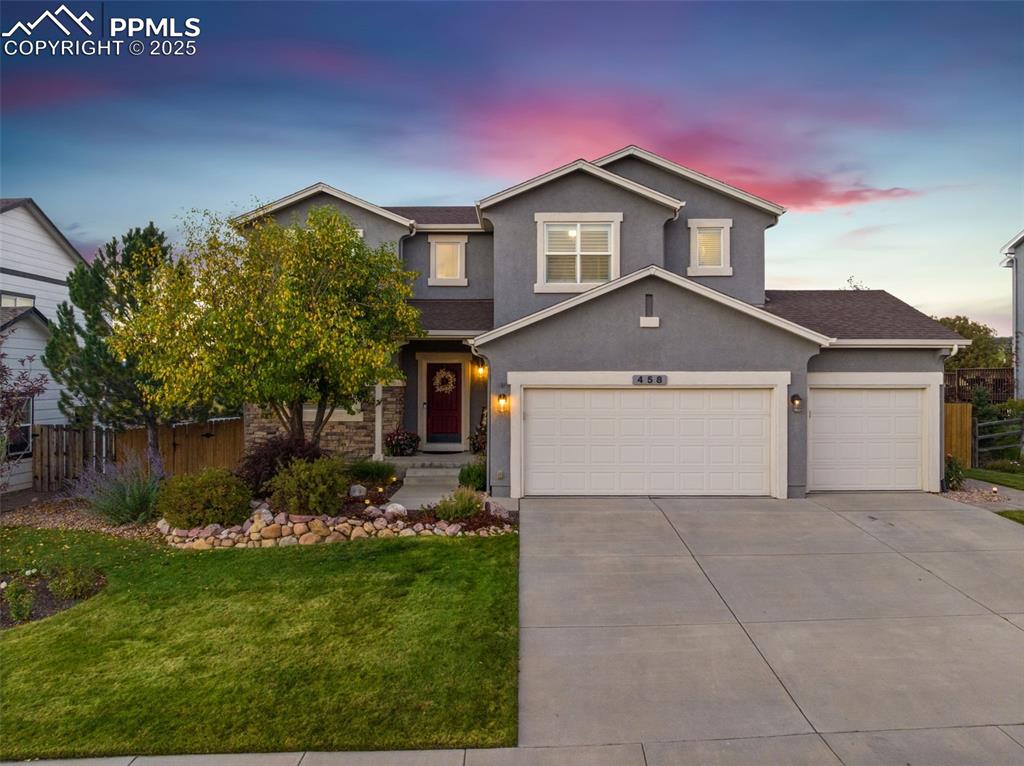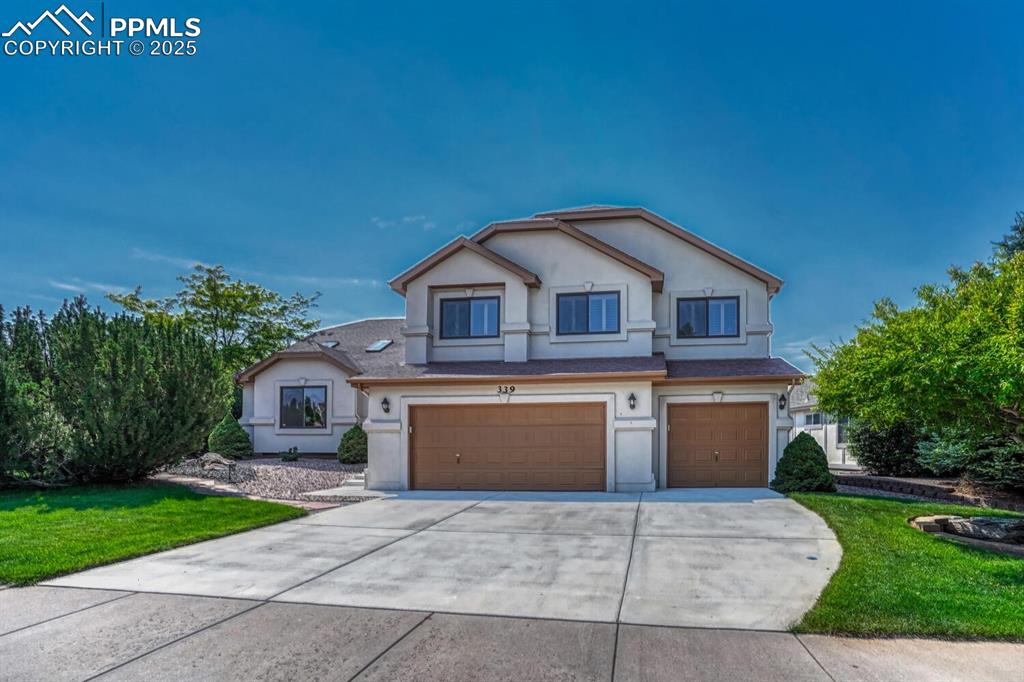16149 Penn Central Way
Monument, CO 80132 — El Paso County — Promontory Pointe NeighborhoodResidential $795,000 Active Listing# 8080005
4 beds 3 baths 3457.00 sqft Lot size: 12206.00 sqft 0.28 acres 2015 build
Property Description
Welcome Home to the very desirable Classic Home Grandby II model. You will love this beautiful ranch-style home offering 4 bedroom, 3 bathrooms and media room to complete this perfect floorplan for your family. The open concept flows beautifully from the kitchen, kitchen nook with walk out to backyard, living room, and dining room, the main level has ample space for comfortable daily life and for entertaining. The laundry is tucked in behind the kitchen with easy access to the 3 car OVERSIZED garage. The main level offers the Master Bedroom with it's own private 5 piece bath and Walk in closet. Another secondary bedroom on the main level is great for your home office or guest bedroom. The kitchen offers plenty of UPGRADED cabinets and a pantry, the layout with the granite counter tops is a great space for holiday pot lucks! Bring your guests downstairs to enjoy the LARGE family room with wet bar for a fun night of games and conversation. OR enjoy a night of Great Movies in the theater room! Two additional bedrooms and a full bathroom make for plenty of space for all your friends and family! This wonderful neighborhood is close to Schools, Shopping, Hiking Trails, and parks. You will love the easy access to I-25 you can get to Denver in less than 1 hour. Schedule your showing to see this beautiful home, you do not want to miss out!
Listing Details
- Property Type
- Residential
- Listing#
- 8080005
- Source
- REcolorado (Denver)
- Last Updated
- 11-01-2025 07:06pm
- Status
- Active
- Off Market Date
- 11-30--0001 12:00am
Property Details
- Property Subtype
- Single Family Residence
- Sold Price
- $795,000
- Original Price
- $815,000
- Location
- Monument, CO 80132
- SqFT
- 3457.00
- Year Built
- 2015
- Acres
- 0.28
- Bedrooms
- 4
- Bathrooms
- 3
- Levels
- One
Map
Property Level and Sizes
- SqFt Lot
- 12206.00
- Lot Features
- Breakfast Bar, Ceiling Fan(s), Entrance Foyer, High Speed Internet, Pantry, Smart Light(s), Smoke Free, Walk-In Closet(s), Wet Bar
- Lot Size
- 0.28
- Basement
- Finished, Full
Financial Details
- Previous Year Tax
- 4657.00
- Year Tax
- 2024
- Is this property managed by an HOA?
- Yes
- Primary HOA Name
- Triview Metro District 2
- Primary HOA Phone Number
- 719-594-0506
- Primary HOA Fees
- 275.00
- Primary HOA Fees Frequency
- Annually
- Secondary HOA Name
- Triview Metro District
- Secondary HOA Phone Number
- 719-488-6868
- Secondary HOA Fees Frequency
- Included in Property Tax
Interior Details
- Interior Features
- Breakfast Bar, Ceiling Fan(s), Entrance Foyer, High Speed Internet, Pantry, Smart Light(s), Smoke Free, Walk-In Closet(s), Wet Bar
- Appliances
- Dishwasher, Disposal, Dryer, Oven, Range, Refrigerator, Self Cleaning Oven, Washer
- Electric
- Central Air
- Flooring
- Carpet, Tile, Wood
- Cooling
- Central Air
- Heating
- Forced Air
- Fireplaces Features
- Gas, Living Room
- Utilities
- Cable Available, Electricity Connected, Internet Access (Wired), Natural Gas Connected, Phone Available
Exterior Details
- Lot View
- Mountain(s)
- Water
- Public
- Sewer
- Public Sewer
Garage & Parking
- Parking Features
- Oversized, Storage
Exterior Construction
- Roof
- Shingle
- Construction Materials
- Frame
- Security Features
- Carbon Monoxide Detector(s), Smoke Detector(s)
- Builder Source
- Public Records
Land Details
- PPA
- 0.00
- Sewer Fee
- 0.00
Schools
- Elementary School
- Bear Creek
- Middle School
- Lewis-Palmer
- High School
- Lewis-Palmer
Walk Score®
Contact Agent
executed in 0.317 sec.













