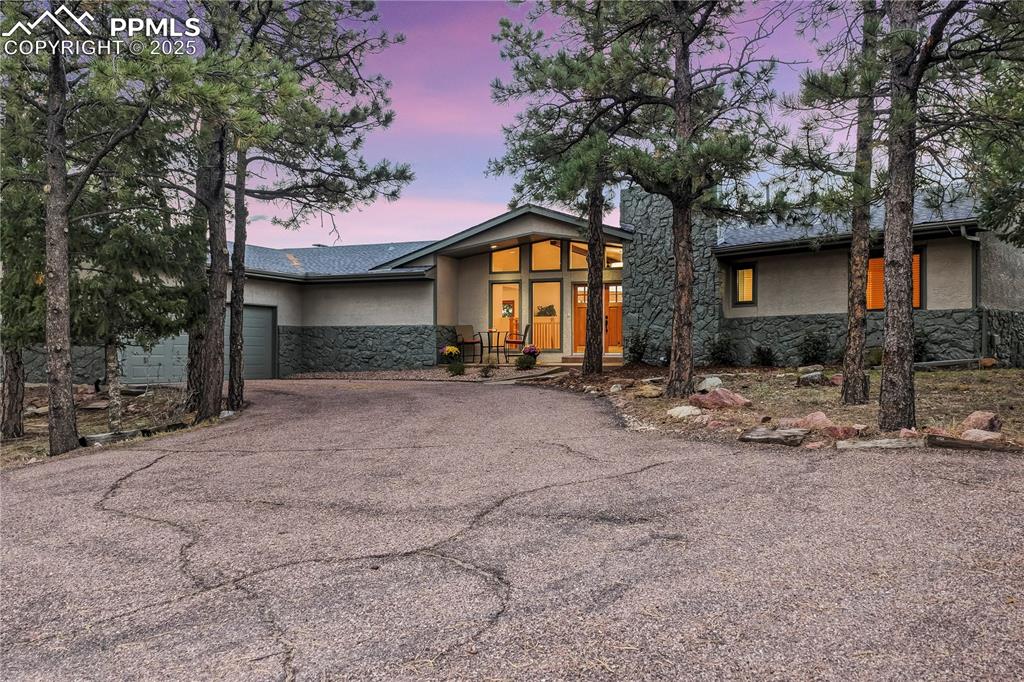4745 Mesa Top Drive
Monument, CO 80132 — El Paso County — Forest Lakes NeighborhoodResidential $1,250,000 Active Listing# 5587500
4 beds 4 baths 4598.00 sqft Lot size: 13601.00 sqft 0.31 acres 2023 build
Property Description
Exceptional 4,500 sq ft custom home built in 2023 by Vantage Homes, perfectly positioned to capture private, unobstructed views of knolls, hills, and lush vegetation. Designed with flexibility, it features 4 bedrooms, 4 baths, and a main-level in-law suite with its own 1-car garage, private entrance, full bath, walk-in closet, and interior locking door for privacy.
The open-concept main level offers white oak flooring, extra-wide stairs, 8’ doors throughout, beamed ceilings in the entry and living room, a floor-to-ceiling stone fireplace, custom inset rug, and floor outlets. The chef’s kitchen showcases quartz countertops, tumbled travertine backsplash, gas range with hood, soft-close cabinetry, porcelain farmhouse sink, large island, and hidden walk-in pantry. Stylish barn doors provide privacy by separating the main-level living areas from both the primary suite and the in-law suite.
The primary suite includes a spacious bath with dual vanities, a large walk-in shower with bench, and a peaceful, private setting. A 10x8 mudroom and laundry with window and sink enhance daily function. The finished lower level adds two bedrooms, a full bath, a large family room, ample storage, and a sleek wet bar with quartz counters, sink, floating shelves, and wall-mounted cabinets.
Outdoor living features a 19x20 covered Trex deck with metal railing, secure gate, lighting, water spigot, gas valve, and outlets. In the backyard, a dedicated pad is prepped for a hot tub with wiring sleeve. The fully fenced yard backs to scenic open space. A 13x21 covered front porch with outlets adds to the outdoor charm.
Low-maintenance stucco exterior with eave outlets for easy holiday lighting. Located in a vibrant community offering hiking trails, a lake for fishing and canoeing, concerts, movie nights, and seasonal events. A rare blend of comfort, privacy, and lifestyle.
Listing Details
- Property Type
- Residential
- Listing#
- 5587500
- Source
- REcolorado (Denver)
- Last Updated
- 11-07-2025 11:13pm
- Status
- Active
- Off Market Date
- 11-30--0001 12:00am
Property Details
- Property Subtype
- Single Family Residence
- Sold Price
- $1,250,000
- Original Price
- $1,275,000
- Location
- Monument, CO 80132
- SqFT
- 4598.00
- Year Built
- 2023
- Acres
- 0.31
- Bedrooms
- 4
- Bathrooms
- 4
- Levels
- One
Map
Property Level and Sizes
- SqFt Lot
- 13601.00
- Lot Features
- Breakfast Bar, Ceiling Fan(s), Eat-in Kitchen, Entrance Foyer, Five Piece Bath, High Ceilings, In-Law Floorplan, Kitchen Island, Open Floorplan, Pantry, Primary Suite, Quartz Counters, Walk-In Closet(s), Wet Bar
- Lot Size
- 0.31
- Foundation Details
- Concrete Perimeter
- Basement
- Finished, Full
Financial Details
- Previous Year Tax
- 7783.00
- Year Tax
- 2024
- Is this property managed by an HOA?
- Yes
- Primary HOA Name
- Forest Lakes
- Primary HOA Phone Number
- 719-389-0700
- Primary HOA Amenities
- Playground, Trail(s)
- Primary HOA Fees
- 450.00
- Primary HOA Fees Frequency
- Annually
- Secondary HOA Name
- Forest Lakes Metro
- Secondary HOA Phone Number
- 719-327-5810
- Secondary HOA Fees Frequency
- None
Interior Details
- Interior Features
- Breakfast Bar, Ceiling Fan(s), Eat-in Kitchen, Entrance Foyer, Five Piece Bath, High Ceilings, In-Law Floorplan, Kitchen Island, Open Floorplan, Pantry, Primary Suite, Quartz Counters, Walk-In Closet(s), Wet Bar
- Appliances
- Convection Oven, Dishwasher, Disposal, Microwave, Oven, Range, Range Hood, Self Cleaning Oven
- Laundry Features
- Sink
- Electric
- Central Air
- Flooring
- Carpet, Tile, Vinyl, Wood
- Cooling
- Central Air
- Heating
- Forced Air, Natural Gas
- Fireplaces Features
- Gas, Living Room
- Utilities
- Electricity Connected, Natural Gas Connected
Exterior Details
- Features
- Gas Valve, Private Yard
- Lot View
- Mountain(s)
- Water
- Private
- Sewer
- Community Sewer
Garage & Parking
- Parking Features
- Concrete
Exterior Construction
- Roof
- Composition
- Construction Materials
- Stone, Stucco
- Exterior Features
- Gas Valve, Private Yard
- Window Features
- Double Pane Windows
- Builder Name
- Vantage Homes
- Builder Source
- Public Records
Land Details
- PPA
- 0.00
- Road Frontage Type
- Public
- Road Responsibility
- Public Maintained Road
- Road Surface Type
- Paved
- Sewer Fee
- 0.00
Schools
- Elementary School
- Lewis-Palmer
- Middle School
- Lewis-Palmer
- High School
- Lewis-Palmer
Walk Score®
Listing Media
- Virtual Tour
- Click here to watch tour
Contact Agent
executed in 0.300 sec.













