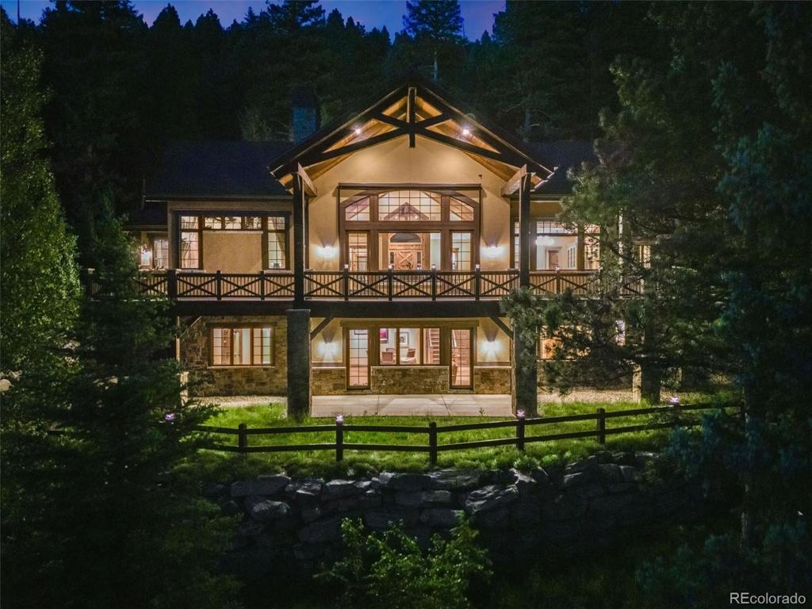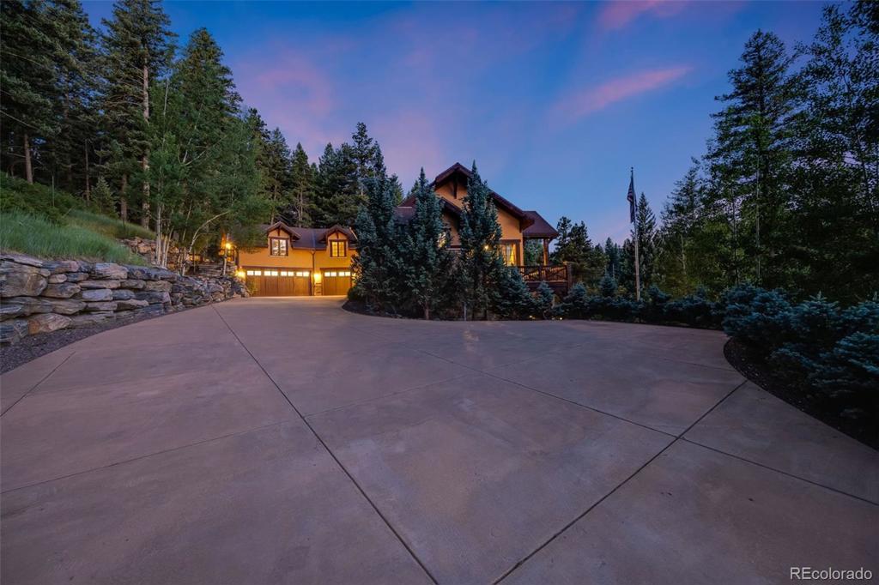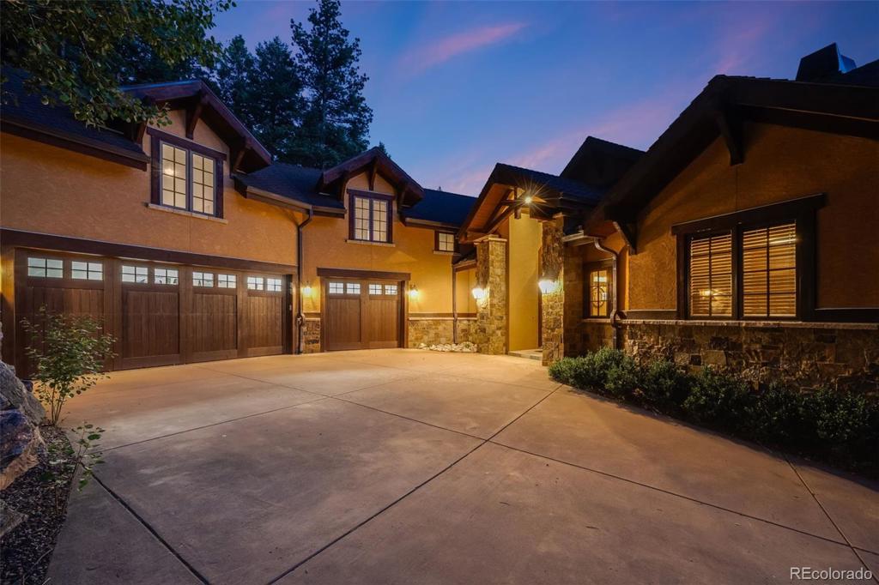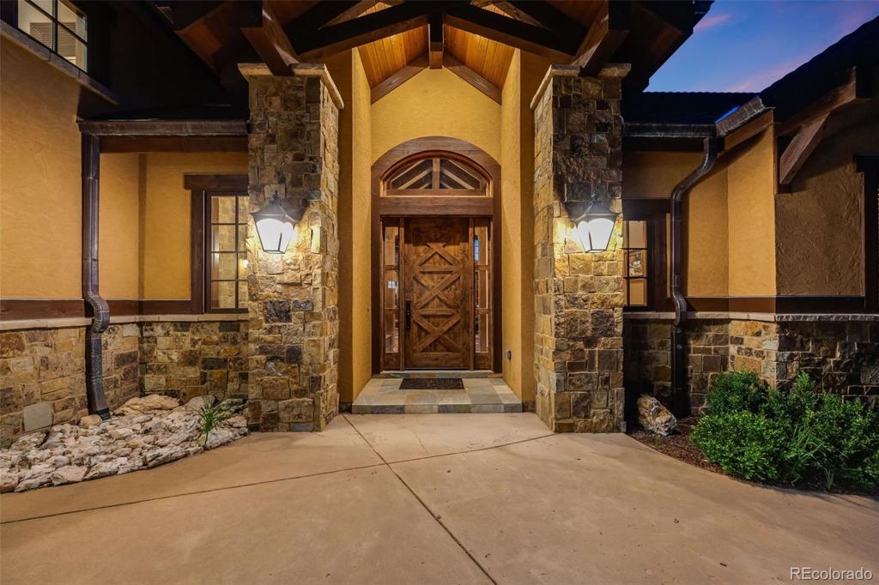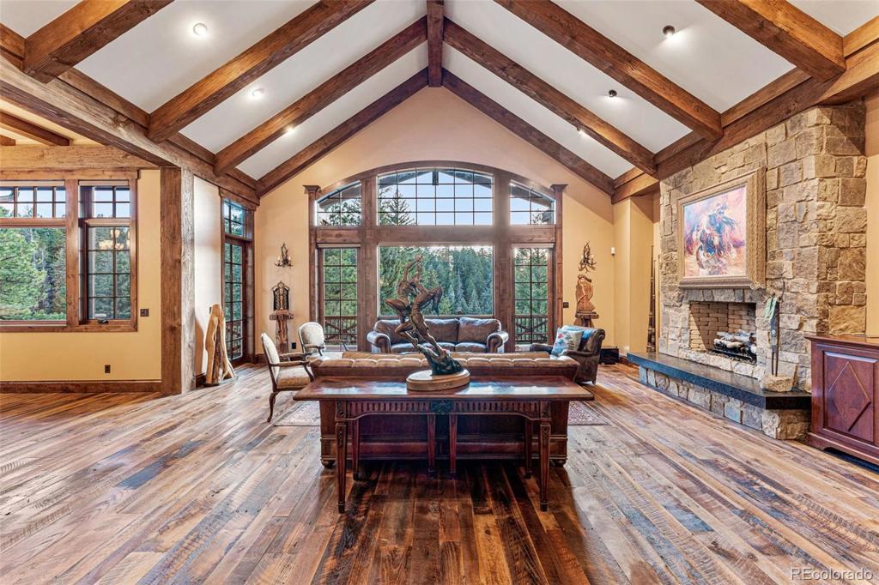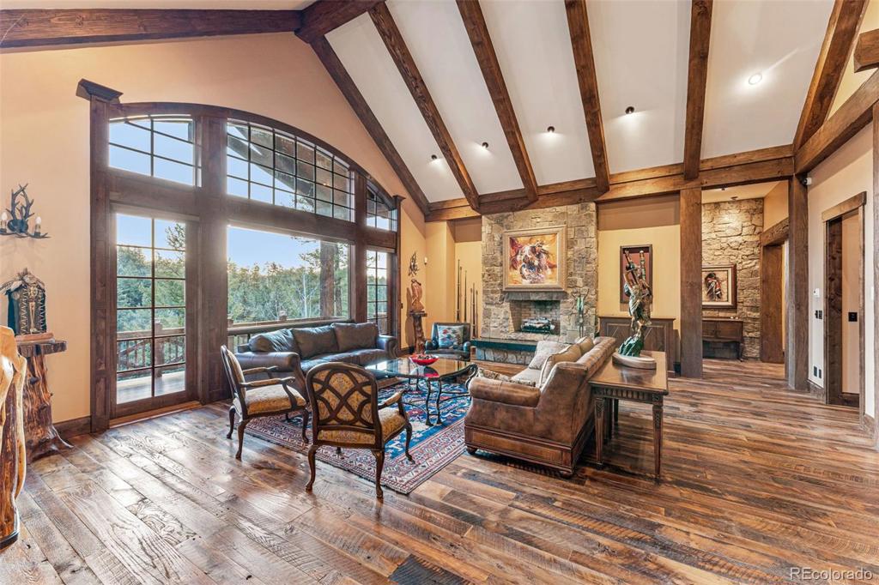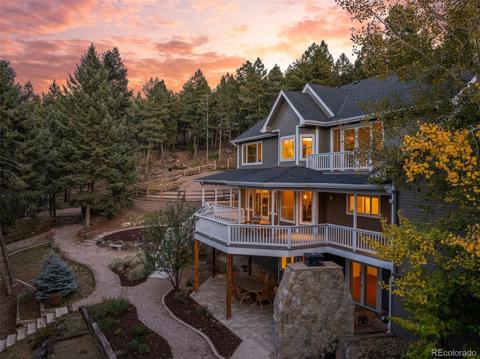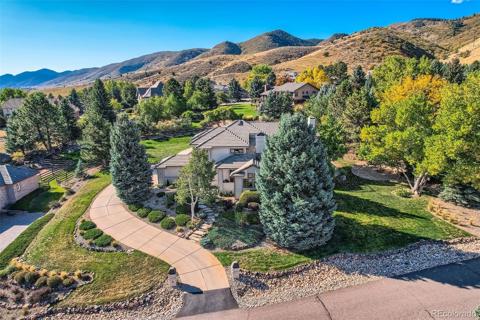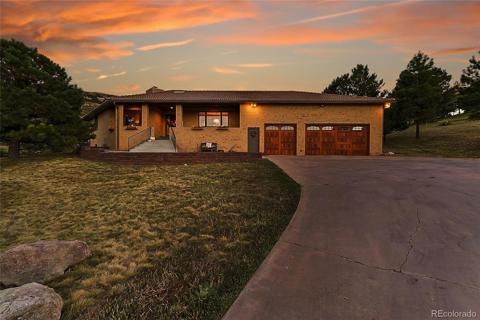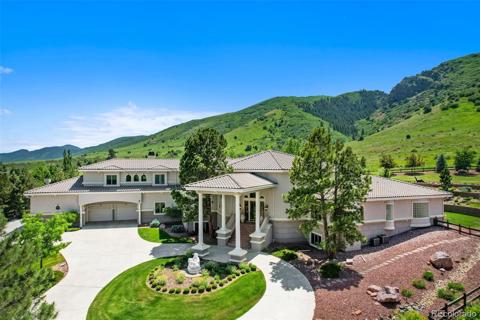30 W Ranch Trail
Morrison, CO 80465 — Jefferson County — West Ranch NeighborhoodResidential $3,000,000 Active Listing# 9398984
4 beds 5 baths 5998.00 sqft Lot size: 479595.60 sqft 11.01 acres 2011 build
Property Description
Welcome to this truly one-of-a-kind mountain home designed by award-winning TKP Architects, where privacy, elegance, and craftsmanship converge to impress even the most discerning eye. Situated on 11 secluded acres within the coveted West Ranch gated community, the alluring hardscape driveway leads to the heated motor court and a custom home that needs to be seen in person to fully appreciate. Soaring timber beam ceilings and scenic picture windows embrace your entry, as 400 year old reclaimed old growth oak floors flow through the open floor plan. Culinary enthusiasts will love the William Ohs designed kitchen featuring a La Cornue CornuFe range, Sub-Zero refrigerator/freezer, Wolf convection microwave, charming custom cabinetry topped with leathered Quartz countertops, real copper backsplash, and an oversize island with eat-in seating. The primary bedroom boasts vaulted tongue and groove ceilings, a generous custom closet, and the spa-like en suite featuring a spacious steam shower. Walk out to the wrap-around deck to soak in the fresh mountain air and views of Long's and Indian Peaks. Across the hall you'll find the home office, while a walk-in pantry and laundry room round out the main level. Venture above the garage to discover an additional bedroom, bonus room, 3/4 bathroom, and craft room which also have a separate entry/exit outside. Grandeur extends to the walk-out lower level with 11' ceilings and a second stone fireplace highlighting the additional living space. Two sizable bedrooms, two bathrooms, an unfinished bonus/storage room, and an immaculate mechanical room complete the spectacular basement. Take advantage of hiking trails meandering West Ranch's 1,250 acres, 500 of which are designated open space; the remainder make up 52 home sites ranging from 10-25 acres, tucked away from one another through the deep Ponderosa Pine forest. A scenic 30 minute commute to Denver, this home has way too much to list here, make sure to check out the supplemental docs!
Listing Details
- Property Type
- Residential
- Listing#
- 9398984
- Source
- REcolorado (Denver)
- Last Updated
- 09-12-2024 07:16am
- Status
- Active
- Off Market Date
- 11-30--0001 12:00am
Property Details
- Property Subtype
- Single Family Residence
- Sold Price
- $3,000,000
- Original Price
- $3,000,000
- Location
- Morrison, CO 80465
- SqFT
- 5998.00
- Year Built
- 2011
- Acres
- 11.01
- Bedrooms
- 4
- Bathrooms
- 5
- Levels
- One
Map
Property Level and Sizes
- SqFt Lot
- 479595.60
- Lot Features
- Audio/Video Controls, Ceiling Fan(s), Eat-in Kitchen, Entrance Foyer, Granite Counters, High Ceilings, High Speed Internet, In-Law Floor Plan, Kitchen Island, Open Floorplan, Pantry, Primary Suite, Smart Window Coverings, Smoke Free, Sound System, T&G Ceilings, Utility Sink, Vaulted Ceiling(s), Walk-In Closet(s), Wired for Data
- Lot Size
- 11.01
- Foundation Details
- Slab
- Basement
- Bath/Stubbed, Finished, Full, Walk-Out Access
- Common Walls
- No Common Walls
Financial Details
- Previous Year Tax
- 14212.30
- Year Tax
- 2023
- Is this property managed by an HOA?
- Yes
- Primary HOA Name
- West Ranch HOA
- Primary HOA Phone Number
- 303-697-8461
- Primary HOA Amenities
- Gated
- Primary HOA Fees Included
- Road Maintenance, Security, Snow Removal
- Primary HOA Fees
- 2662.00
- Primary HOA Fees Frequency
- Annually
Interior Details
- Interior Features
- Audio/Video Controls, Ceiling Fan(s), Eat-in Kitchen, Entrance Foyer, Granite Counters, High Ceilings, High Speed Internet, In-Law Floor Plan, Kitchen Island, Open Floorplan, Pantry, Primary Suite, Smart Window Coverings, Smoke Free, Sound System, T&G Ceilings, Utility Sink, Vaulted Ceiling(s), Walk-In Closet(s), Wired for Data
- Appliances
- Dishwasher, Disposal, Dryer, Microwave, Range, Range Hood, Refrigerator, Washer, Water Purifier, Water Softener
- Laundry Features
- In Unit
- Electric
- Attic Fan, Central Air
- Flooring
- Carpet, Tile, Wood
- Cooling
- Attic Fan, Central Air
- Heating
- Forced Air, Hot Water, Propane, Radiant
- Fireplaces Features
- Family Room, Great Room
- Utilities
- Cable Available, Electricity Connected, Internet Access (Wired), Natural Gas Not Available, Propane
Exterior Details
- Features
- Barbecue, Dog Run, Gas Grill, Lighting, Private Yard, Rain Gutters
- Lot View
- Meadow, Mountain(s), Valley
- Water
- Public
- Sewer
- Septic Tank
Garage & Parking
- Parking Features
- Driveway-Heated, Dry Walled, Electric Vehicle Charging Station(s), Exterior Access Door, Finished, Floor Coating, Heated Garage, Insulated Garage, Lighted, Oversized, Tandem
Exterior Construction
- Roof
- Architecural Shingle
- Construction Materials
- Frame, Stone, Stucco
- Exterior Features
- Barbecue, Dog Run, Gas Grill, Lighting, Private Yard, Rain Gutters
- Window Features
- Double Pane Windows, Window Treatments
- Security Features
- Carbon Monoxide Detector(s), Security System, Smart Cameras, Smoke Detector(s)
- Builder Source
- Public Records
Land Details
- PPA
- 0.00
- Road Frontage Type
- Private Road
- Road Responsibility
- Private Maintained Road
- Road Surface Type
- Paved
- Sewer Fee
- 0.00
Schools
- Elementary School
- Parmalee
- Middle School
- West Jefferson
- High School
- Conifer
Walk Score®
Listing Media
- Virtual Tour
- Click here to watch tour
Contact Agent
executed in 2.376 sec.




