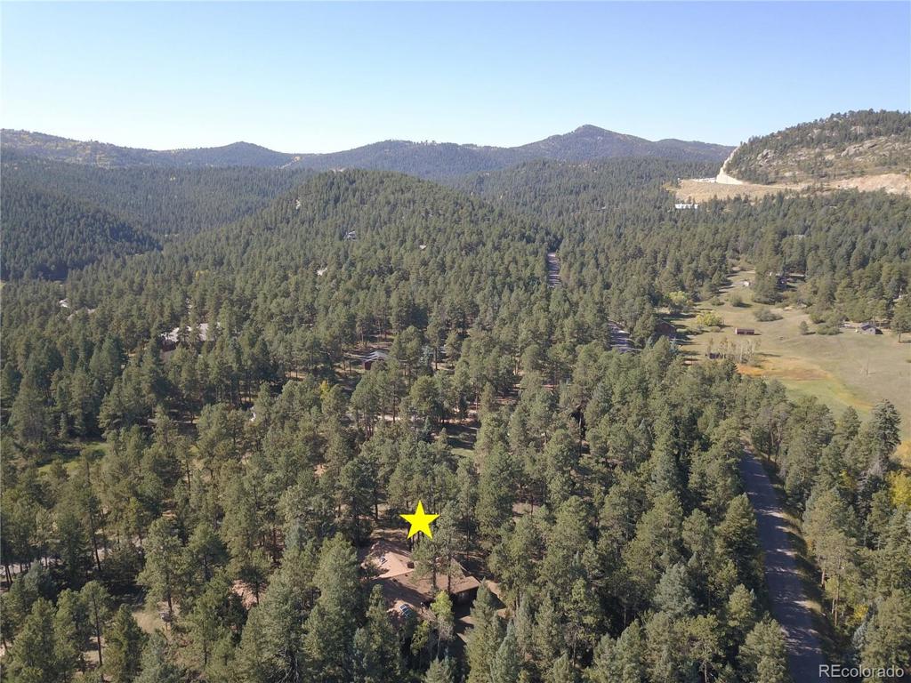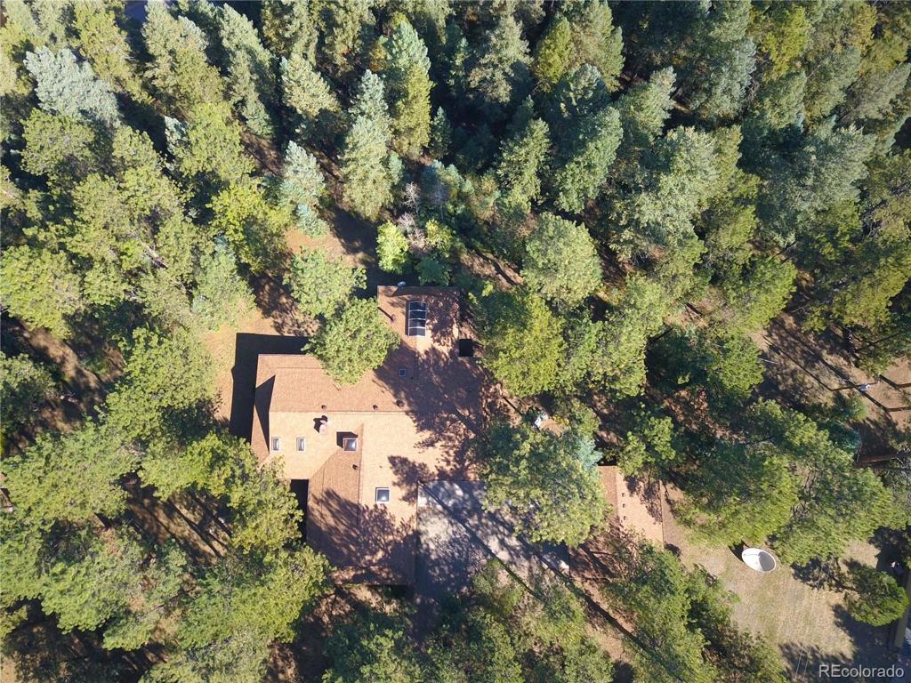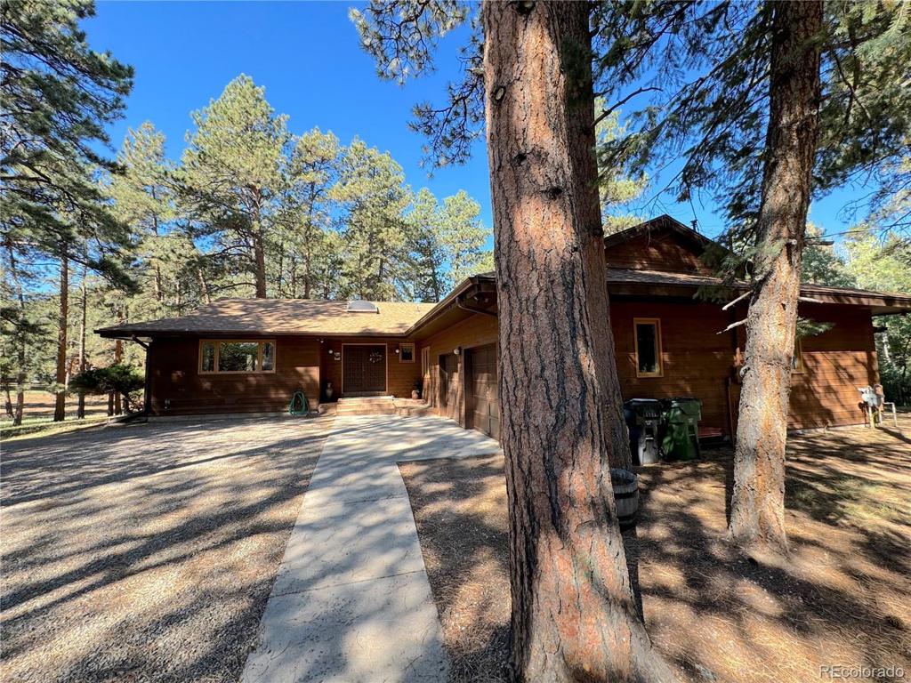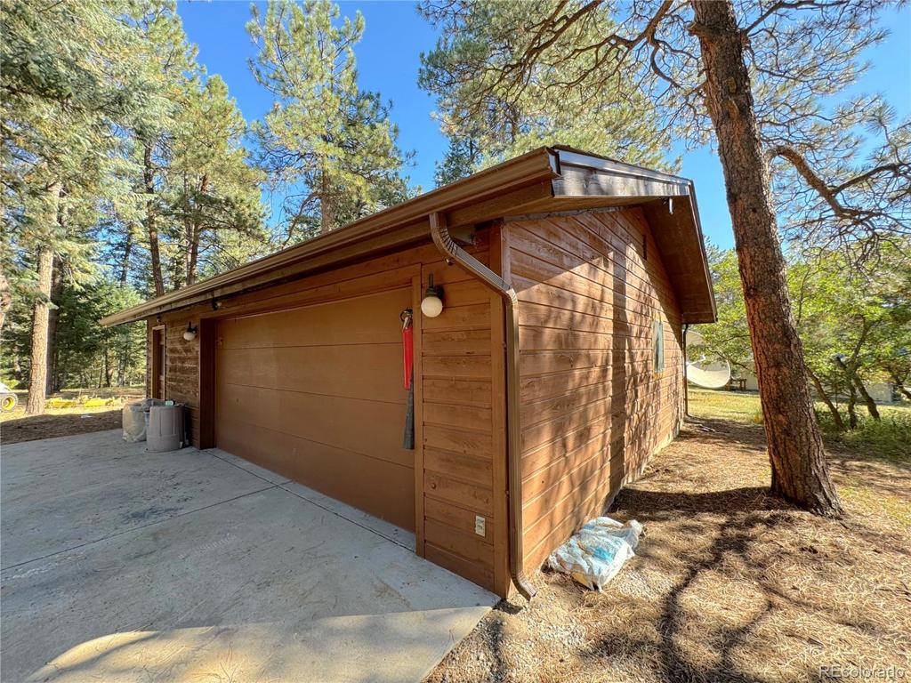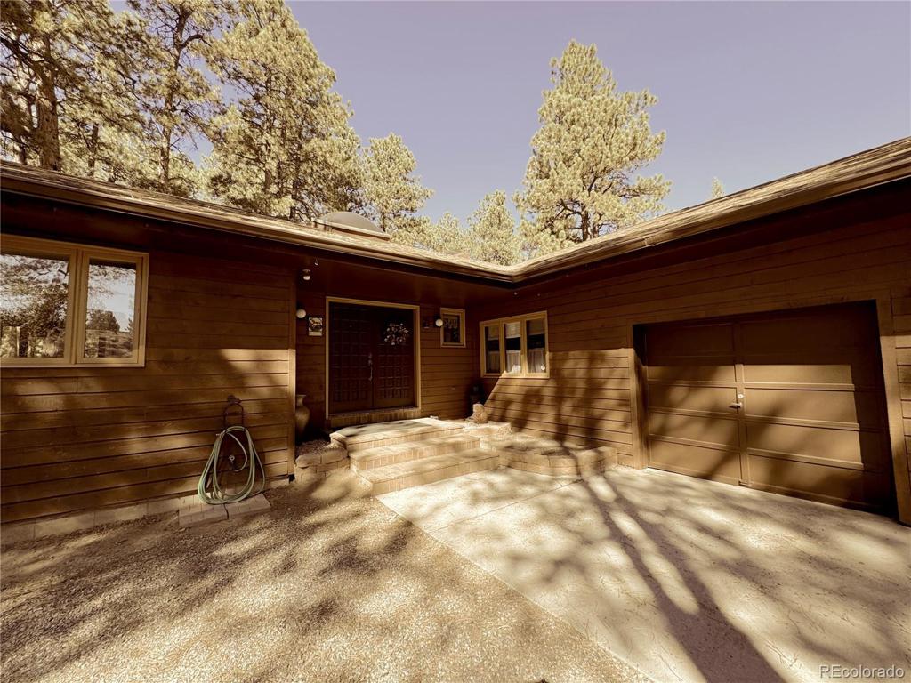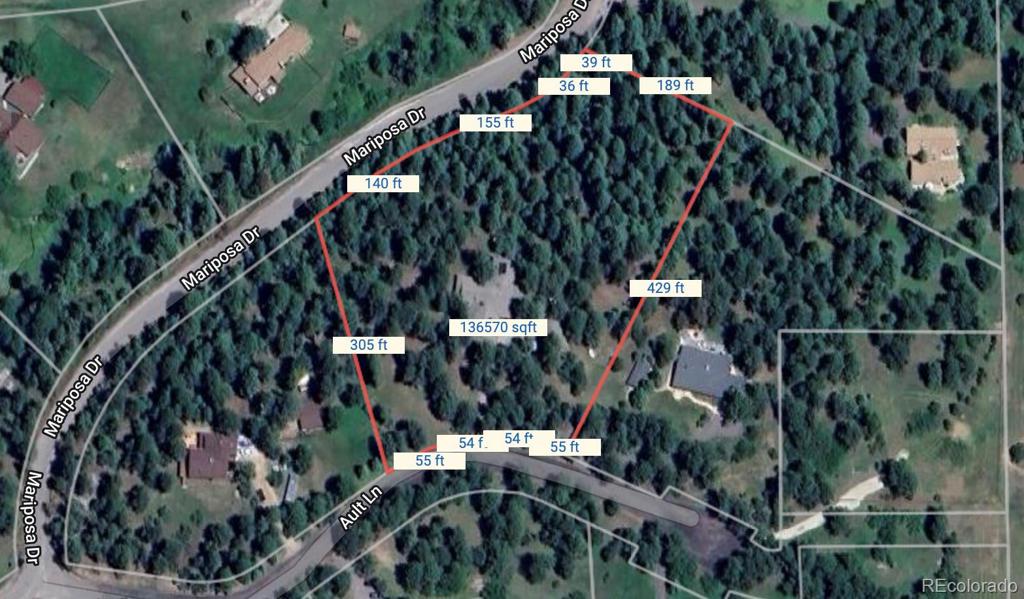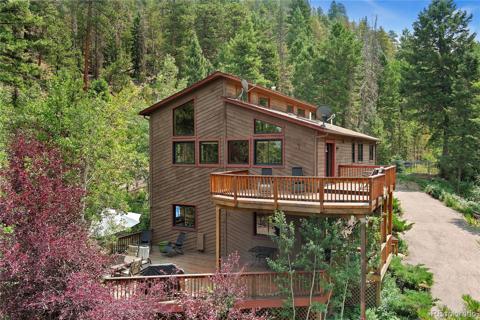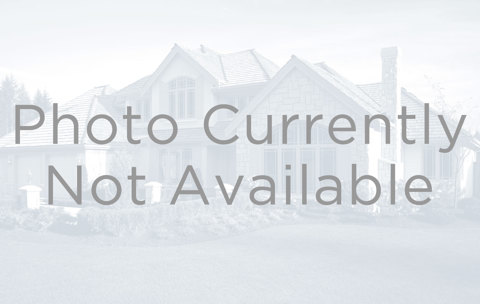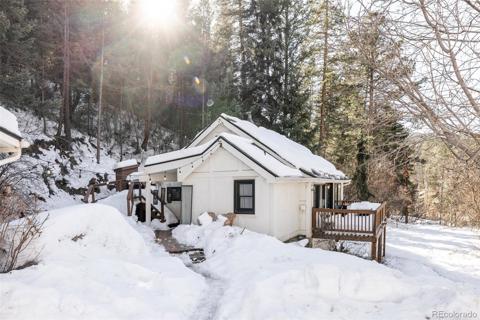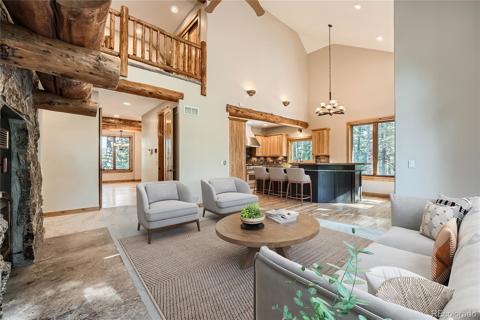8782 S Ault Lane
Morrison, CO 80465 — Jefferson County — Homestead NeighborhoodResidential $1,000,000 Active Listing# 2624968
4 beds 3 baths 3380.00 sqft Lot size: 132858.00 sqft 3.05 acres 1978 build
Property Description
Spacious 3,380 sq ft ranch on a flat, densely wooded 3.05 acre lot in Homestead in Morrison. This home has 4 bedrooms, 3 bathrooms, 2 car attached garage, 2 car + detached 2 car heated garage/shop that is over 800 sq ft equipped with 220 and 110 electric, man door, and garage door. This home features a living room, formal dining room, kitchen, eating area, family room, powder bathroom, primary bedroom, updated primary bathroom with heated towel racks, 3 additional bedrooms (1 is being used as an office), full bathroom, large bonus room with vaulted ceiling, over 400 sq ft covered deck. Surrounded by majestic pine trees and low-maintenance landscaping, this private retreat offers unparalleled privacy. Easy access to Denver, just 5 minutes off Hwy 285. This home has hot water baseboard heating. New impact resistant roof, new exterior paint, and a new electrical panel. Make this your new home!
Listing Details
- Property Type
- Residential
- Listing#
- 2624968
- Source
- REcolorado (Denver)
- Last Updated
- 11-27-2024 12:03am
- Status
- Active
- Off Market Date
- 11-30--0001 12:00am
Property Details
- Property Subtype
- Single Family Residence
- Sold Price
- $1,000,000
- Original Price
- $1,000,000
- Location
- Morrison, CO 80465
- SqFT
- 3380.00
- Year Built
- 1978
- Acres
- 3.05
- Bedrooms
- 4
- Bathrooms
- 3
- Levels
- One
Map
Property Level and Sizes
- SqFt Lot
- 132858.00
- Lot Features
- Built-in Features, Ceiling Fan(s), Eat-in Kitchen, Entrance Foyer, Five Piece Bath, High Ceilings, High Speed Internet
- Lot Size
- 3.05
- Foundation Details
- Block
Financial Details
- Previous Year Tax
- 5843.00
- Year Tax
- 2023
- Is this property managed by an HOA?
- Yes
- Primary HOA Name
- Homestead Homeowners Associatoin
- Primary HOA Phone Number
- 303-725-1742
- Primary HOA Fees
- 4.17
- Primary HOA Fees Frequency
- Monthly
Interior Details
- Interior Features
- Built-in Features, Ceiling Fan(s), Eat-in Kitchen, Entrance Foyer, Five Piece Bath, High Ceilings, High Speed Internet
- Appliances
- Cooktop, Dishwasher, Double Oven, Gas Water Heater
- Laundry Features
- In Unit
- Electric
- None
- Flooring
- Carpet, Tile, Wood
- Cooling
- None
- Heating
- Baseboard, Hot Water, Natural Gas, Radiant, Wood Stove
- Fireplaces Features
- Family Room
- Utilities
- Cable Available, Electricity Connected, Internet Access (Wired), Natural Gas Connected
Exterior Details
- Features
- Private Yard
- Water
- Public
- Sewer
- Septic Tank
Garage & Parking
- Parking Features
- Driveway-Gravel, Exterior Access Door, Finished, Lighted, Oversized, Storage
Exterior Construction
- Roof
- Composition
- Construction Materials
- Frame, Wood Siding
- Exterior Features
- Private Yard
- Window Features
- Bay Window(s), Double Pane Windows
- Security Features
- Carbon Monoxide Detector(s), Smoke Detector(s)
- Builder Source
- Public Records
Land Details
- PPA
- 0.00
- Road Frontage Type
- Public
- Road Responsibility
- Public Maintained Road
- Road Surface Type
- Paved
- Sewer Fee
- 0.00
Schools
- Elementary School
- Parmalee
- Middle School
- West Jefferson
- High School
- Conifer
Walk Score®
Listing Media
- Virtual Tour
- Click here to watch tour
Contact Agent
executed in 2.425 sec.




