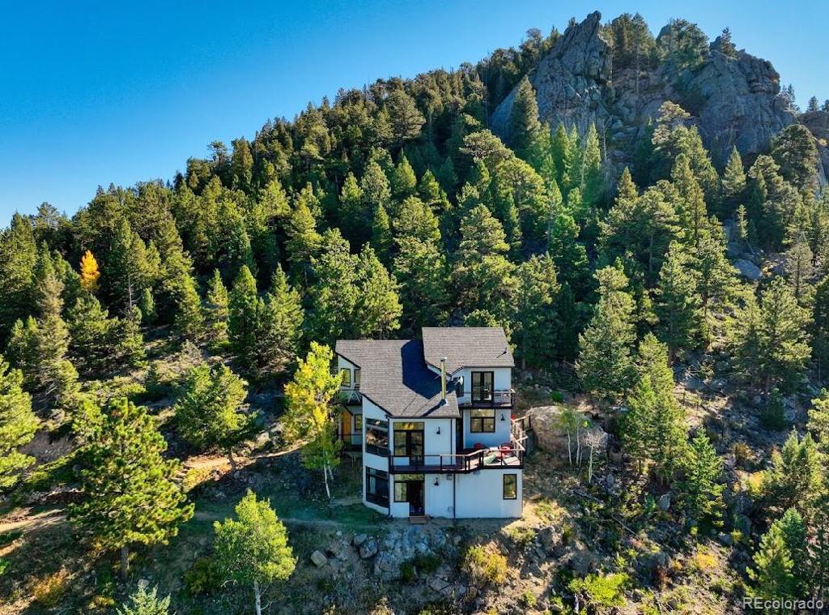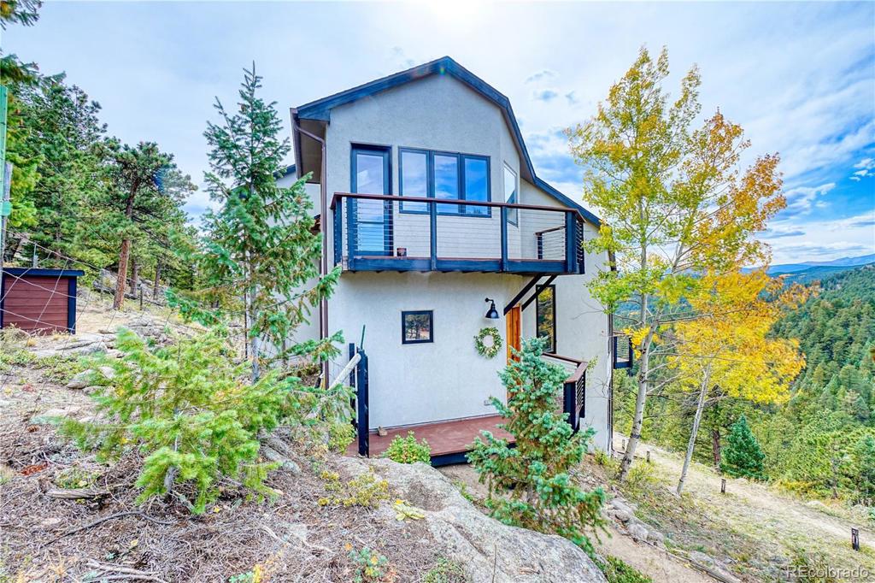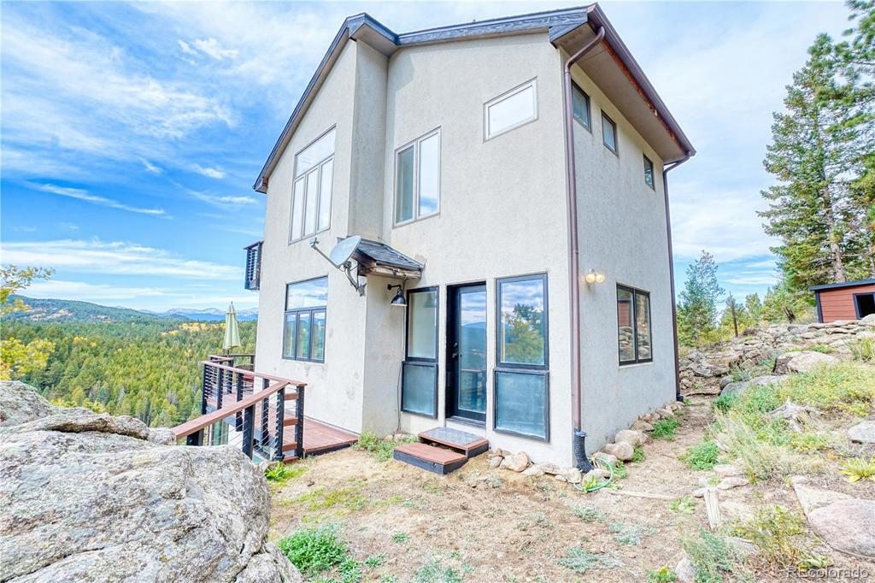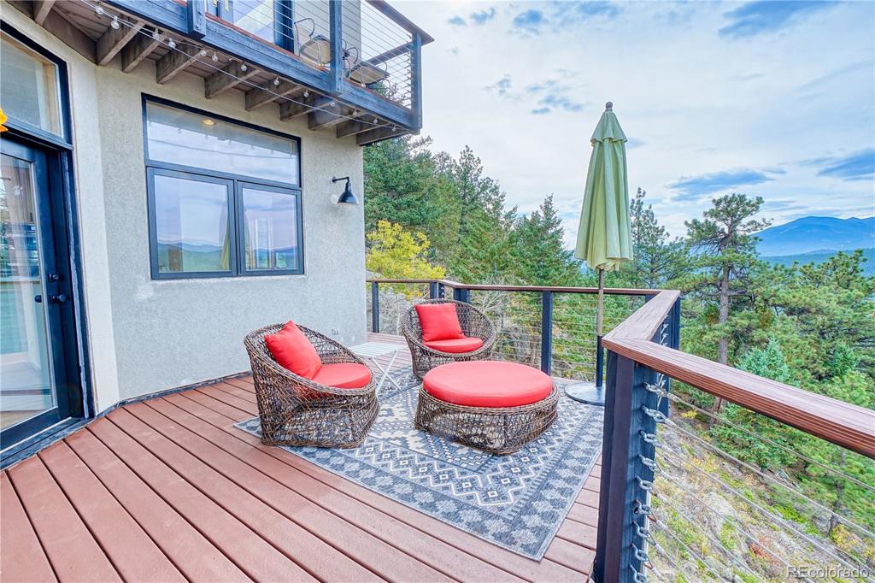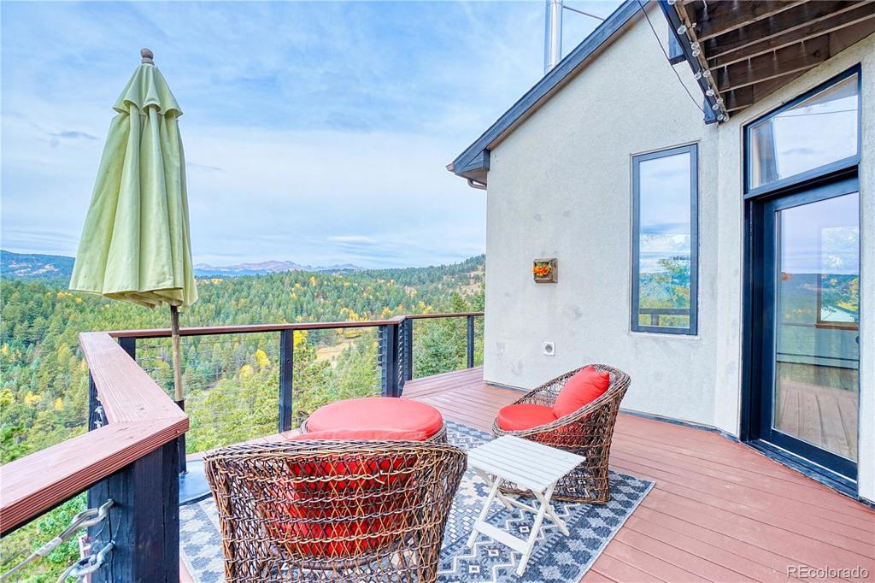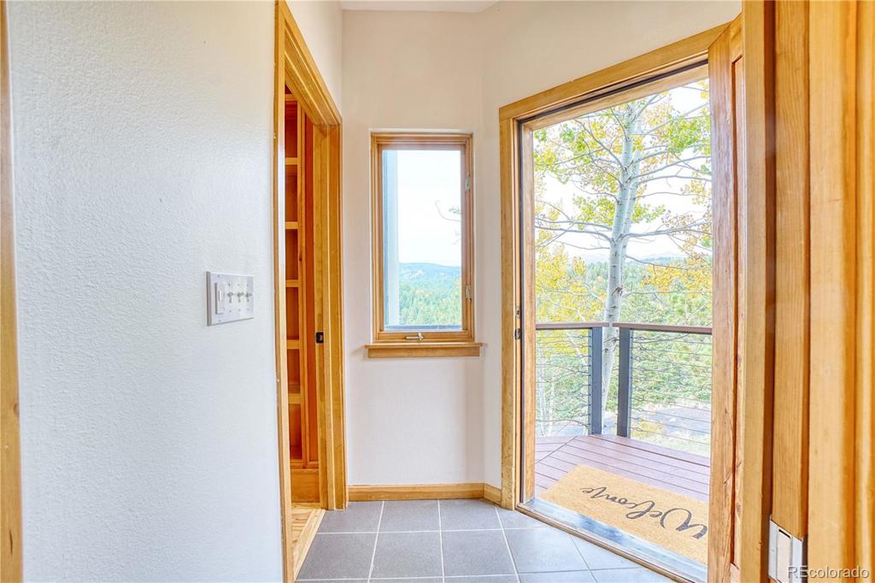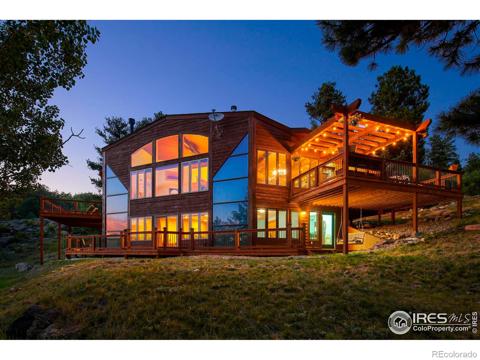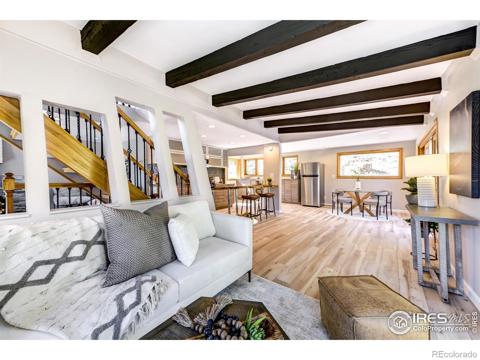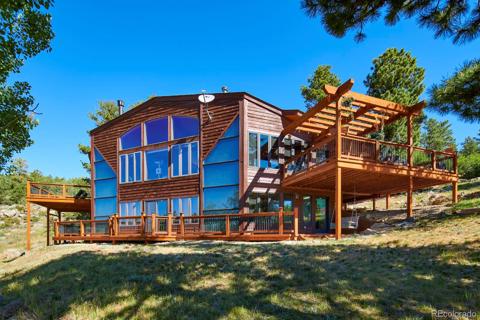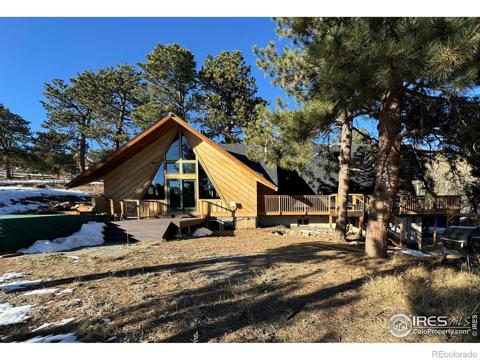6085 Magnolia Drive
Nederland, CO 80466 — Boulder County — Walker Ranch Area NeighborhoodResidential $1,125,000 Active Listing# 7961101
3 beds 3 baths 2316.00 sqft Lot size: 90604.80 sqft 2.08 acres 1993 build
Property Description
Welcome home to this Magnificent, Mountain Chalet in the beautiful woods outside Nederland!
Nestled at the end of a private road and perched on two private acres, the unmatched views from this incredible home are absolutely breathtaking from every window. Surrounded by gorgeous, forested land and very few neighbors, this is the epitome of privacy and mountain serenity in a luxury setting. Step onto the expansive deck and savor breathtaking Sunrises and Sunsets, watch wildlife roam, enjoy the natural splendor of the Rockies! Tastefully updated throughout, with renovations just completed in September '24, this idyllic floor plan boasts an expansive chefs kitchen with gorgeous quartz countertops, stainless appliances, and incredible views of the mountains from every view, while open to the inviting Great room. The wood burning fireplace adds a touch of warmth and character, making the ideal spot to unwind after a day of exploring.
Make your way upstairs to the spacious Primary suite, with private upper deck, and beautiful 5 piece bath with jetted soaking tub and his+her sinks. The over-sized, walk-in closet hosts an impressive amount of storage for the most expansive of wardrobes.
At ground level, the additional living area boasts a wet bar/kitchenette, with two large bedrooms and full bath, plus an oversized laundry room with ample storage space. Walk-out access adds convenience to the outdoor paradise just beyond your door.
Enjoy the detached and two-car garage, with plenty of additional storage space for all your toys and mountain gear!
Outdoor enthusiasts will appreciate the proximity to endless hiking trails and recreational opportunities, offering and abundance of adventures just outside your door. Ultimate privacy and seclusion, all while being in excellent proximity to both downtown Boulder or downtown Nederland, in a matter of just 15 mins. US Forest lands within a few minutes walk from your door!
Video Tour: https://www.youtube.com/watch?v=At3Sn6LKbZg
Listing Details
- Property Type
- Residential
- Listing#
- 7961101
- Source
- REcolorado (Denver)
- Last Updated
- 11-03-2024 12:46am
- Status
- Active
- Off Market Date
- 11-30--0001 12:00am
Property Details
- Property Subtype
- Single Family Residence
- Sold Price
- $1,125,000
- Original Price
- $1,125,000
- Location
- Nederland, CO 80466
- SqFT
- 2316.00
- Year Built
- 1993
- Acres
- 2.08
- Bedrooms
- 3
- Bathrooms
- 3
- Levels
- Three Or More
Map
Property Level and Sizes
- SqFt Lot
- 90604.80
- Lot Features
- Entrance Foyer, Five Piece Bath, High Ceilings, High Speed Internet, Jet Action Tub, Open Floorplan, Pantry, Primary Suite, Quartz Counters, Vaulted Ceiling(s), Walk-In Closet(s), Wet Bar
- Lot Size
- 2.08
- Foundation Details
- Structural
- Basement
- Walk-Out Access
- Common Walls
- No Common Walls
Financial Details
- Previous Year Tax
- 5181.00
- Year Tax
- 2023
- Primary HOA Fees
- 0.00
Interior Details
- Interior Features
- Entrance Foyer, Five Piece Bath, High Ceilings, High Speed Internet, Jet Action Tub, Open Floorplan, Pantry, Primary Suite, Quartz Counters, Vaulted Ceiling(s), Walk-In Closet(s), Wet Bar
- Appliances
- Convection Oven, Dishwasher, Disposal, Dryer, Freezer, Microwave, Oven, Range, Refrigerator, Smart Appliances, Washer
- Laundry Features
- In Unit
- Electric
- None
- Flooring
- Carpet, Tile, Wood
- Cooling
- None
- Heating
- Baseboard, Electric, Hot Water, Propane
- Fireplaces Features
- Great Room
- Utilities
- Cable Available, Electricity Connected, Internet Access (Wired), Propane
Exterior Details
- Features
- Balcony, Dog Run, Fire Pit, Private Yard
- Lot View
- Meadow, Mountain(s), Valley
- Water
- Well
- Sewer
- Septic Tank
Garage & Parking
- Parking Features
- Driveway-Dirt, Insulated Garage
Exterior Construction
- Roof
- Composition
- Construction Materials
- EIFS, Frame
- Exterior Features
- Balcony, Dog Run, Fire Pit, Private Yard
- Security Features
- Carbon Monoxide Detector(s)
- Builder Source
- Public Records
Land Details
- PPA
- 0.00
- Road Frontage Type
- Private Road
- Road Responsibility
- Private Maintained Road
- Road Surface Type
- Dirt, Gravel
- Sewer Fee
- 0.00
Schools
- Elementary School
- Nederland
- Middle School
- Nederland Middle/Sr
- High School
- Nederland Middle/Sr
Walk Score®
Listing Media
- Virtual Tour
- Click here to watch tour
Contact Agent
executed in 2.467 sec.




