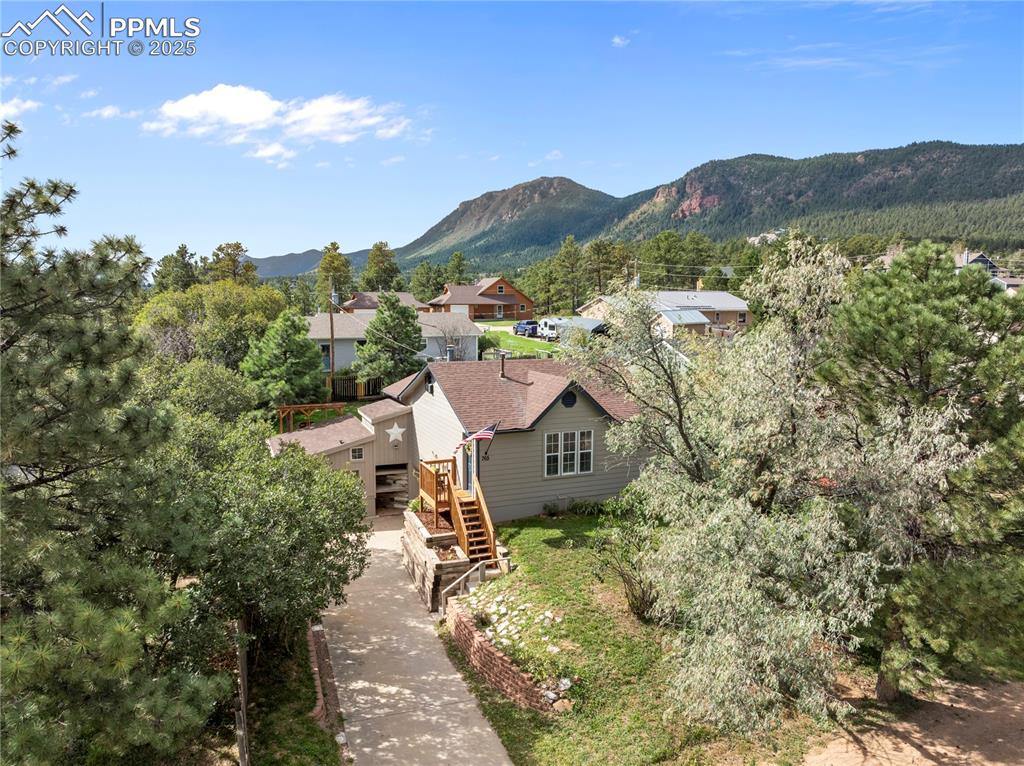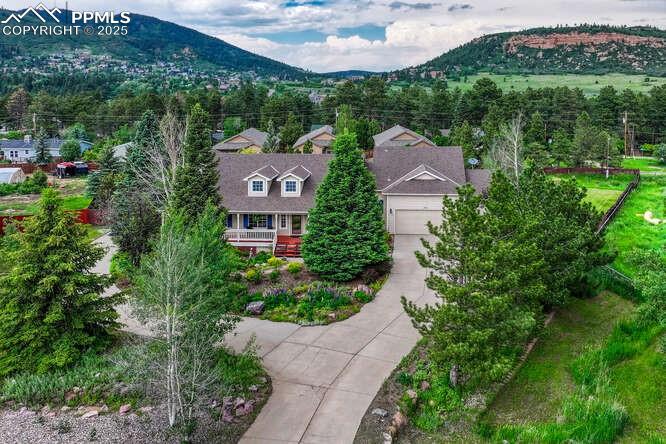509 Viola Street
Palmer Lake, CO 80133 — El Paso County — Baby Shoe Rock NeighborhoodResidential $799,000 Active Listing# 3019052
3 beds 4 baths 3507.00 sqft Lot size: 131551.20 sqft 3.02 acres 1993 build
Property Description
Discover Your Own Private Mountain Sanctuary, Nestled On 3 Acres Of Scenic, Wooded Terrain. This 3,507 Sq Ft, 3-Bed, 4-Bath Home Is Thoughtfully Designed and Artfully Built, Blending Privacy, Character, and Sweeping Views. Designed By An Artist, It Features 3 Spacious Ensuite Bedrooms— Including A Main-Level Primary Retreat With A Spa-Like 5-Piece Bath and A Generous Walk-In Closet. Step Into The Light-Filled Foyer With Warm Brick Floors and Flow Into An Open-Concept Living Space With Soaring Cathedral Ceilings, Floor-To-Ceiling Windows, and A Cozy Gas Fireplace— Perfect For Relaxing Or Entertaining. The Kitchen Is Well-Equipped With Granite Counters, A Large Island With Seating, Double Ovens, Gas Cooktop With Griddle and Grill, and A Picture Window That Frames Stunning Natural Views. A Breakfast Nook and Step-Down Formal Dining Room Offer Flexible Spaces For Everyday Living And Hosting. An Office With French Doors Provides A Quiet Workspace, and The Lofted Study Adds Even More Versatility. The Indoor Hot Tub Room Offers Year-Round Enjoyment, While The Large Front Porch and Landscaped Yard Invite Gatherings, BBQs, Or Quiet Mornings With A View— Especially During Palmer Lake’s Seasonal Fireworks and Events. Additional Features Include A Full Workshop Connected To The Garage, Convenient Main-Level Laundry, and A 3-Zone Boiler Heating System For Efficiency and Comfort. Thoughtfully Engineered With Extra Insulation, French Drains, and Integrated Natural Rock Drainage, The Home Is Designed To Stand Up To The Colorado Elements While Keeping Utility Costs Low. Set On A Private Road Above Neighboring Homes, The Property Offers Both Seclusion and Walkability—Just Minutes From Palmer Lake’s Charming Downtown, Scenic Trails, Local Dining, And Coffee Shops, With Easy Access To Monument And Colorado Springs. Blending Artistic Design, Functional Living, and A Truly Special Setting, This Home Is As Inviting As It Is Unique. Warm, Eclectic, and Filled With Character—It’s Colorado Mountain Living At Its Finest!
Listing Details
- Property Type
- Residential
- Listing#
- 3019052
- Source
- REcolorado (Denver)
- Last Updated
- 09-19-2025 08:32pm
- Status
- Active
- Off Market Date
- 11-30--0001 12:00am
Property Details
- Property Subtype
- Single Family Residence
- Sold Price
- $799,000
- Original Price
- $825,000
- Location
- Palmer Lake, CO 80133
- SqFT
- 3507.00
- Year Built
- 1993
- Acres
- 3.02
- Bedrooms
- 3
- Bathrooms
- 4
- Levels
- Three Or More
Map
Property Level and Sizes
- SqFt Lot
- 131551.20
- Lot Features
- Breakfast Bar, Ceiling Fan(s), Entrance Foyer, Five Piece Bath, Granite Counters, High Ceilings, High Speed Internet, Jack & Jill Bathroom, Kitchen Island, Open Floorplan, Pantry, Primary Suite, Smoke Free, Hot Tub, Vaulted Ceiling(s), Walk-In Closet(s)
- Lot Size
- 3.02
- Foundation Details
- Concrete Perimeter
- Basement
- Daylight, Partial, Unfinished
Financial Details
- Previous Year Tax
- 1855.71
- Year Tax
- 2024
- Primary HOA Fees
- 0.00
Interior Details
- Interior Features
- Breakfast Bar, Ceiling Fan(s), Entrance Foyer, Five Piece Bath, Granite Counters, High Ceilings, High Speed Internet, Jack & Jill Bathroom, Kitchen Island, Open Floorplan, Pantry, Primary Suite, Smoke Free, Hot Tub, Vaulted Ceiling(s), Walk-In Closet(s)
- Appliances
- Cooktop, Dishwasher, Disposal, Double Oven, Dryer, Microwave, Oven, Refrigerator, Washer
- Laundry Features
- In Unit
- Electric
- Air Conditioning-Room, Other
- Flooring
- Brick, Carpet, Tile, Wood
- Cooling
- Air Conditioning-Room, Other
- Heating
- Baseboard, Hot Water
- Fireplaces Features
- Living Room
- Utilities
- Cable Available, Electricity Connected, Internet Access (Wired), Natural Gas Connected, Phone Connected
Exterior Details
- Features
- Balcony, Lighting, Rain Gutters, Smart Irrigation
- Water
- Public
- Sewer
- Public Sewer
Garage & Parking
- Parking Features
- Asphalt, Concrete, Dry Walled, Finished Garage, Lighted, Oversized, Storage
Exterior Construction
- Roof
- Composition
- Construction Materials
- Metal Siding, Vinyl Siding
- Exterior Features
- Balcony, Lighting, Rain Gutters, Smart Irrigation
- Window Features
- Bay Window(s), Double Pane Windows
- Security Features
- Security System
- Builder Source
- Public Records
Land Details
- PPA
- 0.00
- Road Frontage Type
- Private Road
- Road Responsibility
- Public Maintained Road
- Road Surface Type
- Dirt
- Sewer Fee
- 0.00
Schools
- Elementary School
- Palmer Lake
- Middle School
- Lewis-Palmer
- High School
- Lewis-Palmer
Walk Score®
Contact Agent
executed in 0.300 sec.












