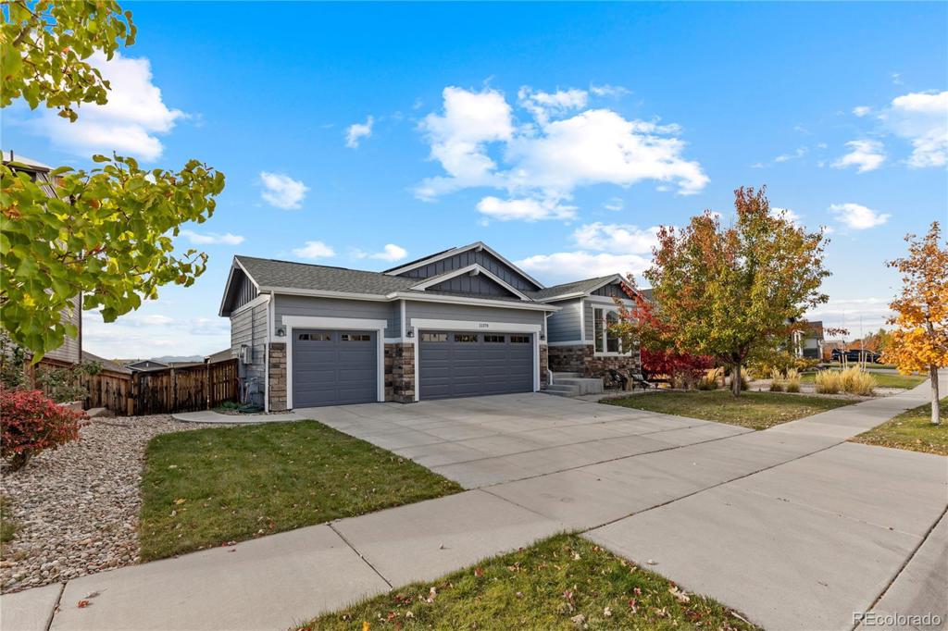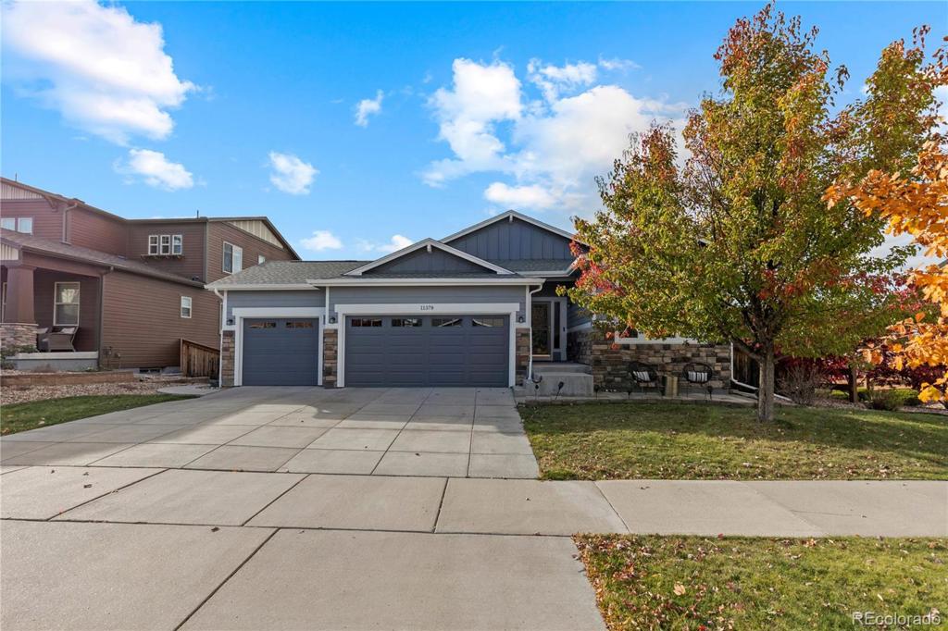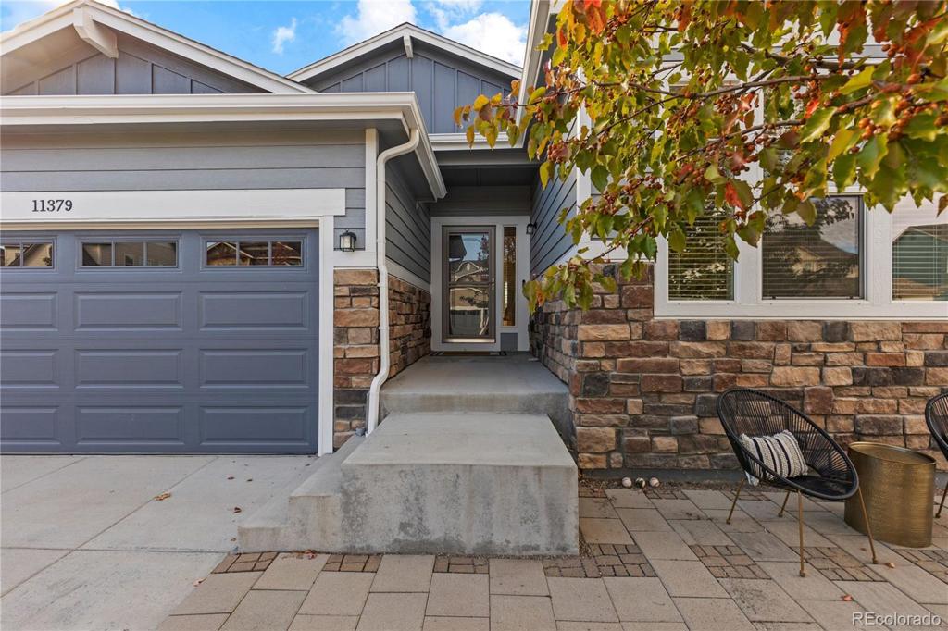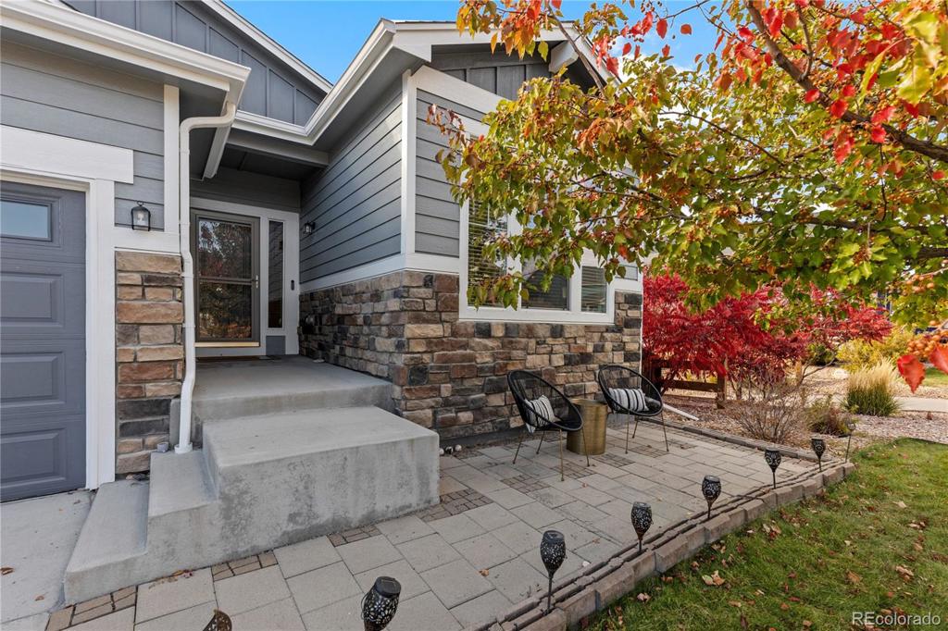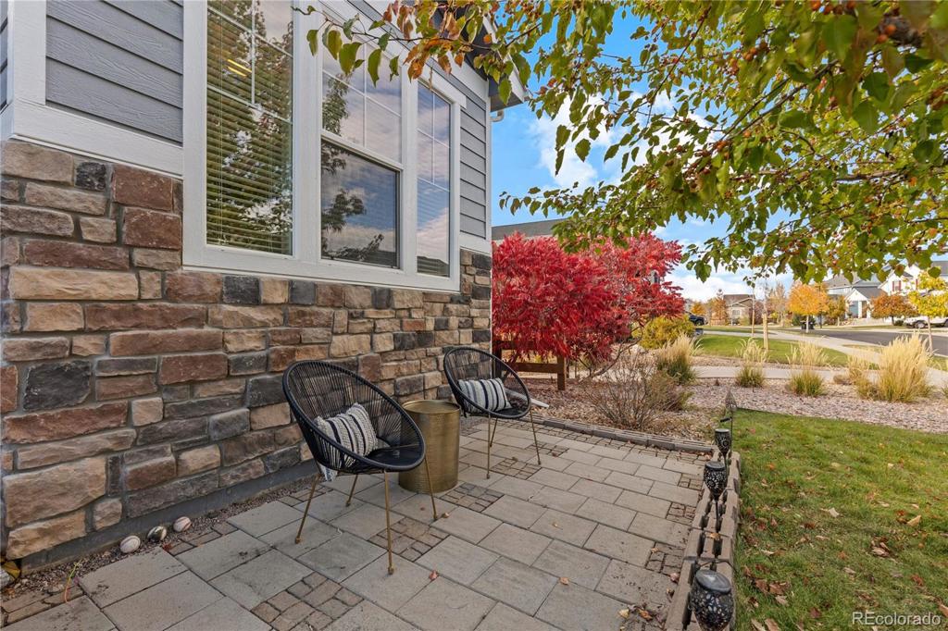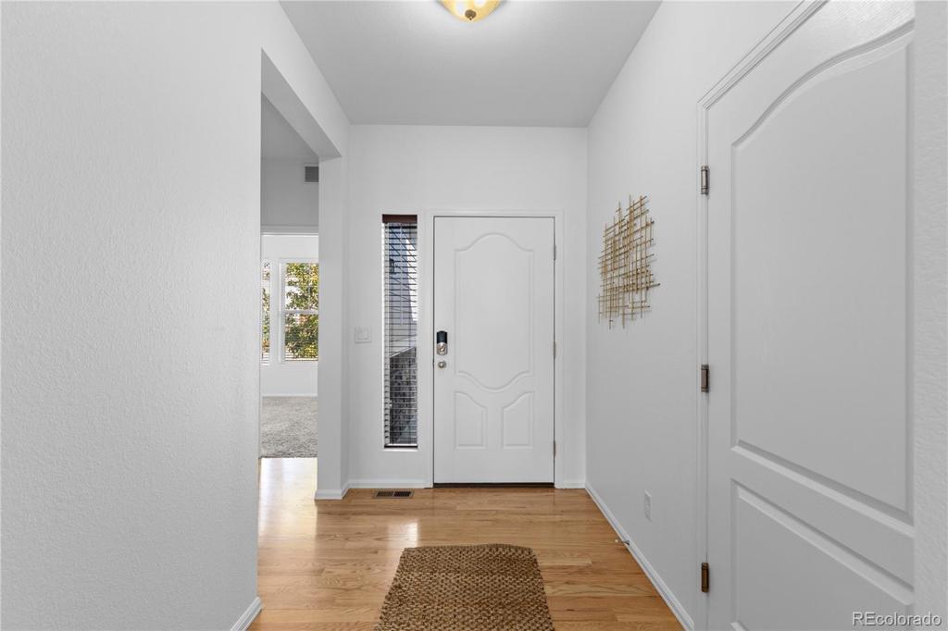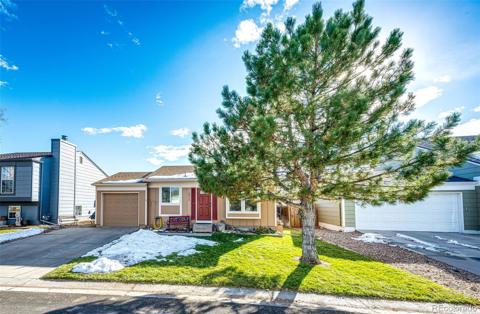11379 Lovage Way
Parker, CO 80134 — Douglas County — Regency NeighborhoodOpen House - Public: Sat Jan 11, 12:00PM-2:00PM
Residential $675,000 Active Listing# 1805656
4 beds 3 baths 3351.00 sqft Lot size: 6882.00 sqft 0.16 acres 2013 build
Property Description
Welcome to 11379 Lovage Way, a beautifully maintained ranch-style home in one of Parker’s most prime locations. This single-story residence offers the convenience of main-level living with 4 spacious bedrooms and 3 full baths, creating an easy, flowing layout ideal for families and entertainers alike. The open-concept living area seamlessly connects the kitchen, dining, and family room, creating a warm and inviting space flooded with natural light.
The well-equipped kitchen features plenty of counter space, modern appliances, and an efficient layout, perfect for both everyday meals and special gatherings. The primary suite is a private retreat with an en-suite bath, while the other bedrooms provide flexibility for family, guests, or a home office—all on the main level for easy access.
Outside, the spacious, zero maintenance backyard offers a peaceful escape, with ample room for outdoor dining, gardening, and play. Located in a sought-after neighborhood in Parker, this home is just minutes from top-rated schools, parks, shopping, and dining. With convenient access to major highways, commuting to nearby cities is a breeze, making this a perfect home for those seeking both suburban tranquility and city accessibility. Don't miss the chance to make this prime Parker location your new home!
Listing Details
- Property Type
- Residential
- Listing#
- 1805656
- Source
- REcolorado (Denver)
- Last Updated
- 01-10-2025 08:07pm
- Status
- Active
- Off Market Date
- 11-30--0001 12:00am
Property Details
- Property Subtype
- Single Family Residence
- Sold Price
- $675,000
- Original Price
- $717,000
- Location
- Parker, CO 80134
- SqFT
- 3351.00
- Year Built
- 2013
- Acres
- 0.16
- Bedrooms
- 4
- Bathrooms
- 3
- Levels
- One
Map
Property Level and Sizes
- SqFt Lot
- 6882.00
- Lot Features
- Built-in Features, Ceiling Fan(s), Granite Counters, High Ceilings, Open Floorplan, Pantry, Primary Suite, Smoke Free, Wet Bar
- Lot Size
- 0.16
- Foundation Details
- Slab
- Basement
- Daylight, Finished, Interior Entry, Walk-Out Access
- Common Walls
- No Common Walls
Financial Details
- Previous Year Tax
- 6200.00
- Year Tax
- 2023
- Is this property managed by an HOA?
- Yes
- Primary HOA Name
- Regency Community
- Primary HOA Phone Number
- 303-420-4433
- Primary HOA Fees Included
- Maintenance Grounds, Snow Removal, Trash
- Primary HOA Fees
- 90.00
- Primary HOA Fees Frequency
- Monthly
Interior Details
- Interior Features
- Built-in Features, Ceiling Fan(s), Granite Counters, High Ceilings, Open Floorplan, Pantry, Primary Suite, Smoke Free, Wet Bar
- Appliances
- Bar Fridge, Dishwasher, Disposal, Double Oven, Dryer, Microwave, Oven, Range, Range Hood, Refrigerator, Sump Pump, Washer
- Electric
- Central Air
- Flooring
- Carpet, Tile, Wood
- Cooling
- Central Air
- Heating
- Forced Air
- Fireplaces Features
- Living Room
Exterior Details
- Features
- Dog Run, Private Yard, Rain Gutters
- Water
- Public
- Sewer
- Public Sewer
Garage & Parking
Exterior Construction
- Roof
- Composition
- Construction Materials
- Cement Siding, Frame, Rock
- Exterior Features
- Dog Run, Private Yard, Rain Gutters
- Window Features
- Double Pane Windows
- Security Features
- Carbon Monoxide Detector(s), Smart Locks
- Builder Source
- Public Records
Land Details
- PPA
- 0.00
- Sewer Fee
- 0.00
Schools
- Elementary School
- Prairie Crossing
- Middle School
- Sierra
- High School
- Chaparral
Walk Score®
Listing Media
- Virtual Tour
- Click here to watch tour
Contact Agent
executed in 2.555 sec.




