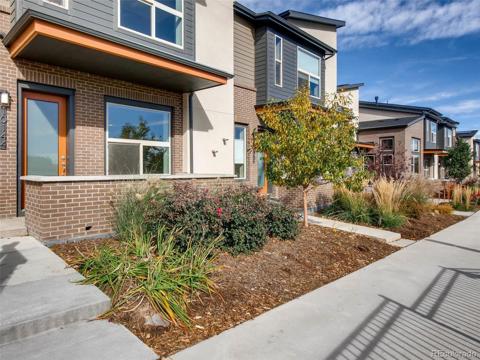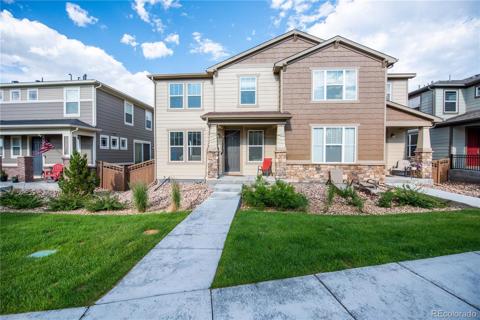11673 Fenwick Circle
Parker, CO 80134 — Douglas County — Meridian NeighborhoodTownhome $3,000 Active Listing# 7816937
3 beds 3 baths 1752.00 sqft 2004 build
Property Description
Stunning townhome offers low-maintenance living with style and comfort! The open floor plan features a bright main level with a spacious living room, dining area, and a modern kitchen complete with a large island, granite countertops, stainless steel appliances, and a designer backsplash. Step out onto the covered upper patio to enjoy mountain views and year-round comfort with a built-in features throughout.
The oversized master suite boasts a 5-piece bath and a walk-in closet. The lower level offers two versatile bedrooms, a full bath, and a large laundry room with extra storage. Enjoy outdoor living with a lower-level patio perfect for grilling or gardening.
With no snow shoveling or lawn mowing required, this home is a dream! Located just minutes from major shopping, light rail, DTC, and DIA, it’s the perfect blend of convenience and comfort.
Listing Details
- Property Type
- Townhome
- Listing#
- 7816937
- Source
- REcolorado (Denver)
- Last Updated
- 01-16-2025 12:04am
- Status
- Active
- Off Market Date
- 11-30--0001 12:00am
Property Details
- Property Subtype
- Townhouse
- Sold Price
- $3,000
- Original Price
- $3,000
- Location
- Parker, CO 80134
- SqFT
- 1752.00
- Year Built
- 2004
- Bedrooms
- 3
- Bathrooms
- 3
- Levels
- Two
Map
Property Level and Sizes
- Lot Features
- Built-in Features, Ceiling Fan(s), Entrance Foyer, Five Piece Bath, High Ceilings, High Speed Internet, Kitchen Island, Primary Suite, Smart Thermostat, Smoke Free, Vaulted Ceiling(s), Walk-In Closet(s)
- Common Walls
- End Unit, No One Above, No One Below, 1 Common Wall
Financial Details
- Year Tax
- 0
- Primary HOA Amenities
- Park, Parking, Playground
- Primary HOA Fees
- 0.00
Interior Details
- Interior Features
- Built-in Features, Ceiling Fan(s), Entrance Foyer, Five Piece Bath, High Ceilings, High Speed Internet, Kitchen Island, Primary Suite, Smart Thermostat, Smoke Free, Vaulted Ceiling(s), Walk-In Closet(s)
- Appliances
- Dishwasher, Disposal, Dryer, Microwave, Refrigerator, Self Cleaning Oven, Washer
- Laundry Features
- In Unit
- Electric
- Central Air
- Flooring
- Carpet, Tile, Wood
- Cooling
- Central Air
- Heating
- Forced Air
Exterior Details
- Features
- Balcony, Lighting, Playground, Rain Gutters
Garage & Parking
Exterior Construction
- Exterior Features
- Balcony, Lighting, Playground, Rain Gutters
Land Details
- PPA
- 0.00
- Sewer Fee
- 0.00
Schools
- Elementary School
- Eagle Ridge
- Middle School
- Cresthill
- High School
- Highlands Ranch
Walk Score®
Contact Agent
executed in 0.485 sec.













