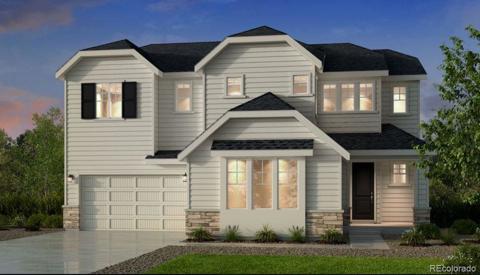13729 Daffodil Point
Parker, CO 80134 — Douglas County — Reserve At Looking Glass NeighborhoodResidential $786,990 Active Listing# 9301318
4 beds 4 baths 4256.00 sqft Lot size: 5938.00 sqft 0.14 acres 2024 build
Property Description
Brand new home in one of Colorado's hottest communities, Looking Glass! Expected to be ready fall / winter 2025! The desirable 'Ironwood' two-story home features an open great room that is perfect for entertaining, private study on main level, large owner's suite with three additional bedrooms PLUS a loft! Stunning chef kitchen features 42 cabinets, gorgeous LUXUR KITCHEN with M/W over combo, granite countertops with tile backsplash, Whirlpool stainless appliances including gas range with hood, and large kitchen island with separate dining area. You don't want to miss the opportunity to live in this AMAZING home! 9' ceilings throughout main level and energy saving features including tankless water heater and TRANE furnace. Enjoy amazing community amenities and all that Parker has to offer! * SAMPLE PHOTOS ARE NOT ACTUAL HOME.
Listing Details
- Property Type
- Residential
- Listing#
- 9301318
- Source
- REcolorado (Denver)
- Last Updated
- 03-28-2025 04:55pm
- Status
- Active
- Off Market Date
- 11-30--0001 12:00am
Property Details
- Property Subtype
- Single Family Residence
- Sold Price
- $786,990
- Original Price
- $786,990
- Location
- Parker, CO 80134
- SqFT
- 4256.00
- Year Built
- 2024
- Acres
- 0.14
- Bedrooms
- 4
- Bathrooms
- 4
- Levels
- Two
Map
Property Level and Sizes
- SqFt Lot
- 5938.00
- Lot Features
- Eat-in Kitchen, Entrance Foyer, Granite Counters, High Speed Internet, Kitchen Island, Open Floorplan, Pantry, Primary Suite, Smart Lights, Solid Surface Counters, Walk-In Closet(s), Wired for Data
- Lot Size
- 0.14
- Foundation Details
- Concrete Perimeter
- Basement
- Unfinished
Financial Details
- Previous Year Tax
- 8656.00
- Year Tax
- 2025
- Is this property managed by an HOA?
- Yes
- Primary HOA Name
- Looking Glass Owner's Association
- Primary HOA Phone Number
- 970-484-0101x657
- Primary HOA Amenities
- Clubhouse, Park, Playground, Pool, Trail(s)
- Primary HOA Fees
- 65.00
- Primary HOA Fees Frequency
- Monthly
Interior Details
- Interior Features
- Eat-in Kitchen, Entrance Foyer, Granite Counters, High Speed Internet, Kitchen Island, Open Floorplan, Pantry, Primary Suite, Smart Lights, Solid Surface Counters, Walk-In Closet(s), Wired for Data
- Appliances
- Dishwasher, Disposal, Microwave, Range, Range Hood, Tankless Water Heater
- Laundry Features
- In Unit
- Electric
- Central Air
- Flooring
- Carpet, Laminate, Tile
- Cooling
- Central Air
- Heating
- Forced Air, Natural Gas
- Utilities
- Electricity Connected, Internet Access (Wired), Natural Gas Connected
Exterior Details
- Features
- Smart Irrigation
- Water
- Public
- Sewer
- Public Sewer
Garage & Parking
- Parking Features
- 220 Volts, Concrete, Tandem
Exterior Construction
- Roof
- Composition
- Construction Materials
- Brick, Cement Siding, Frame
- Exterior Features
- Smart Irrigation
- Window Features
- Double Pane Windows
- Security Features
- Carbon Monoxide Detector(s), Smoke Detector(s)
- Builder Name
- Dream Finder Homes
- Builder Source
- Plans
Land Details
- PPA
- 0.00
- Road Frontage Type
- Public
- Road Responsibility
- Public Maintained Road
- Road Surface Type
- Paved
- Sewer Fee
- 0.00
Schools
- Elementary School
- Legacy Point
- Middle School
- Sagewood
- High School
- Ponderosa
Walk Score®
Contact Agent
executed in 0.322 sec.




)
)
)
)
)
)



