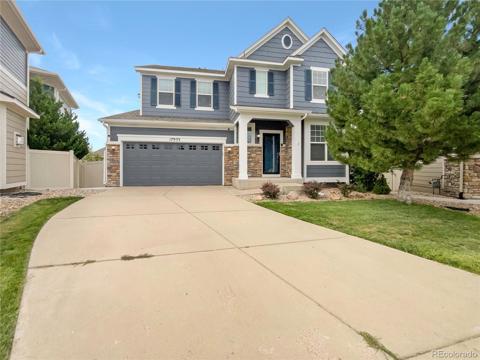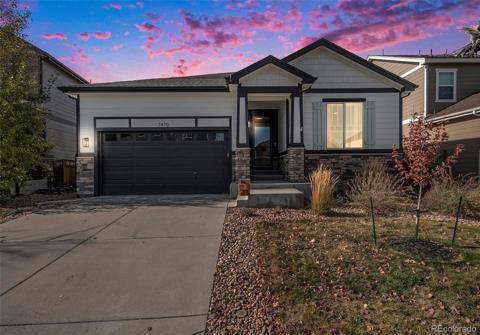14100 Black Sedge Circle
Parker, CO 80134 — Douglas County — Trails At Crowfoot NeighborhoodResidential $665,000 Active Listing# 6950745
3 beds 3 baths 3099.00 sqft Lot size: 5492.00 sqft 0.13 acres 2025 build
Property Description
Gorgeous Pendleton plan on a walkout basement is located across community park in a cul-de-sac. This floor plan welcomes you with a covered front porch. This beautiful home includes a 2 car garage, main floor study and upstairs loft. Home comes with many upgrades and features including Gray Shaker style cabinets with brushed nickel hardware, stainless steel appliances with a gas range, quartz counter tops with tile back splash, and plank flooring throughout most of the main floor. Great room features a cozy modern electric fireplace, and leads to back deck. Upper level bathrooms include quartz counter tops and all bathrooms include upgraded floor tile. Laundry is conveniently located on the second floor. This home features a Smart Home package with video doorbell, tank less water heater, A/C, front and rear yard landscaping, warranty options, and much more. Trails at Crowfoot community features include a community swimming pool, play ground, 17 acre park, and recreation areas. Nearby is the Pace Center, Main Street Parker (shops/restaurants) Library, Parker Ice Trail at Discovery Park, and a dog park. Close to I-25/C470, DTC, park and ride, and the RTD light rail. ***Estimated Delivery Date: January. Photos are representative and not of actual property***
Listing Details
- Property Type
- Residential
- Listing#
- 6950745
- Source
- REcolorado (Denver)
- Last Updated
- 01-03-2025 10:32pm
- Status
- Active
- Off Market Date
- 11-30--0001 12:00am
Property Details
- Property Subtype
- Single Family Residence
- Sold Price
- $665,000
- Original Price
- $707,925
- Location
- Parker, CO 80134
- SqFT
- 3099.00
- Year Built
- 2025
- Acres
- 0.13
- Bedrooms
- 3
- Bathrooms
- 3
- Levels
- Two
Map
Property Level and Sizes
- SqFt Lot
- 5492.00
- Lot Features
- Kitchen Island, Open Floorplan, Pantry, Primary Suite, Quartz Counters, Smart Thermostat, Smoke Free, Walk-In Closet(s), Wired for Data
- Lot Size
- 0.13
- Foundation Details
- Concrete Perimeter
- Basement
- Bath/Stubbed, Full, Sump Pump, Unfinished
Financial Details
- Previous Year Tax
- 4957.00
- Year Tax
- 2023
- Is this property managed by an HOA?
- Yes
- Primary HOA Name
- Trails at Crowfoot Masters Owners Assoc
- Primary HOA Phone Number
- 303.858.1800
- Primary HOA Amenities
- Park, Playground, Pool, Tennis Court(s)
- Primary HOA Fees Included
- Recycling, Trash
- Primary HOA Fees
- 100.00
- Primary HOA Fees Frequency
- Monthly
Interior Details
- Interior Features
- Kitchen Island, Open Floorplan, Pantry, Primary Suite, Quartz Counters, Smart Thermostat, Smoke Free, Walk-In Closet(s), Wired for Data
- Appliances
- Dishwasher, Disposal, Microwave, Range, Sump Pump, Tankless Water Heater
- Electric
- Central Air
- Flooring
- Carpet, Laminate, Tile
- Cooling
- Central Air
- Heating
- Forced Air, Natural Gas
- Fireplaces Features
- Electric, Great Room
- Utilities
- Cable Available, Electricity Connected, Internet Access (Wired), Natural Gas Connected, Phone Available
Exterior Details
- Features
- Private Yard, Rain Gutters
- Sewer
- Public Sewer
Garage & Parking
- Parking Features
- Concrete
Exterior Construction
- Roof
- Architecural Shingle
- Construction Materials
- Cement Siding, Concrete, Frame, Stone
- Exterior Features
- Private Yard, Rain Gutters
- Window Features
- Double Pane Windows
- Security Features
- Carbon Monoxide Detector(s), Smart Locks, Smoke Detector(s), Video Doorbell
- Builder Name
- D.R. Horton, Inc
- Builder Source
- Builder
Land Details
- PPA
- 0.00
- Road Frontage Type
- Public, Year Round
- Road Responsibility
- Public Maintained Road
- Road Surface Type
- Paved
- Sewer Fee
- 0.00
Schools
- Elementary School
- Mountain View
- Middle School
- Sagewood
- High School
- Ponderosa
Walk Score®
Contact Agent
executed in 3.010 sec.













