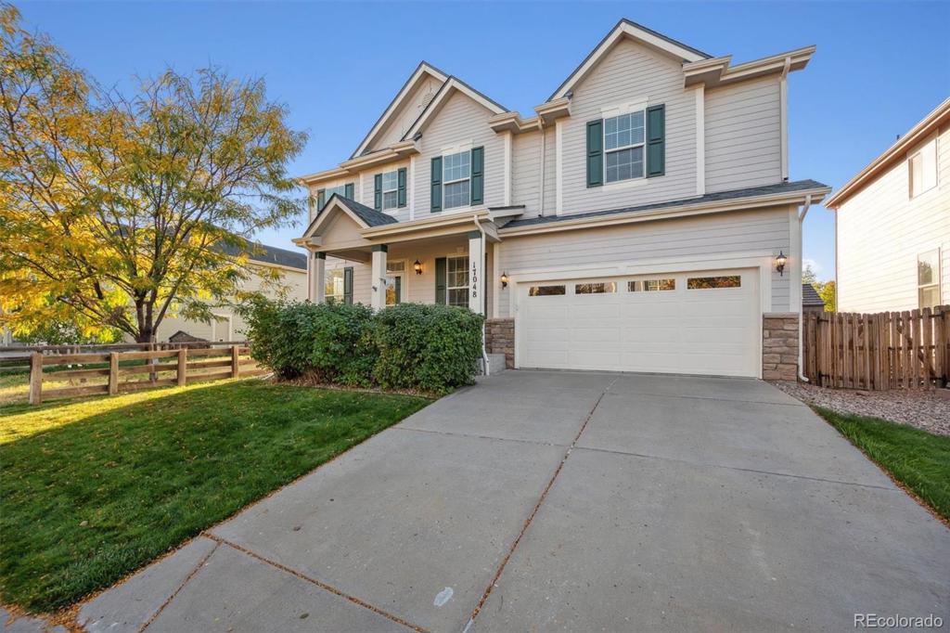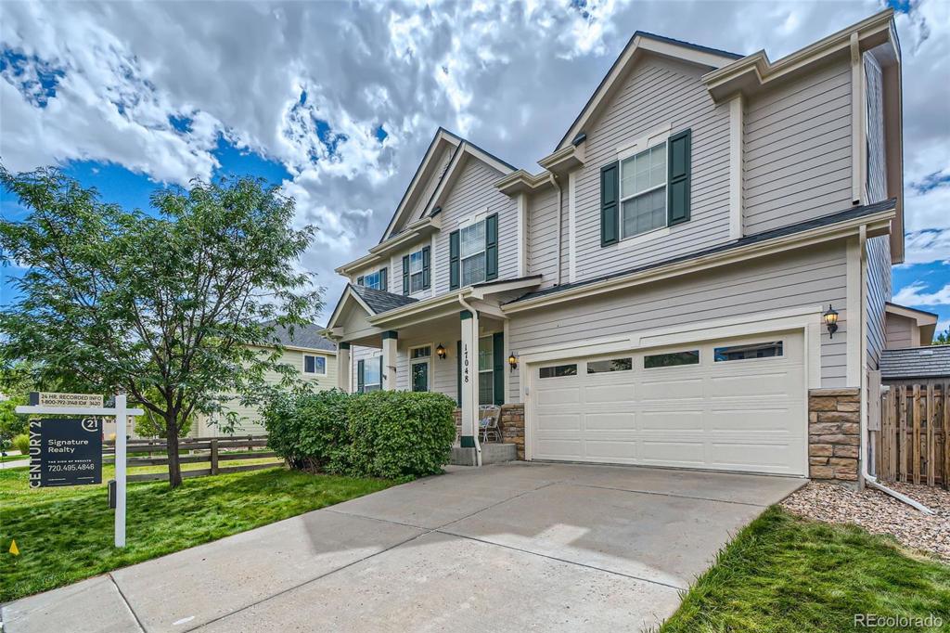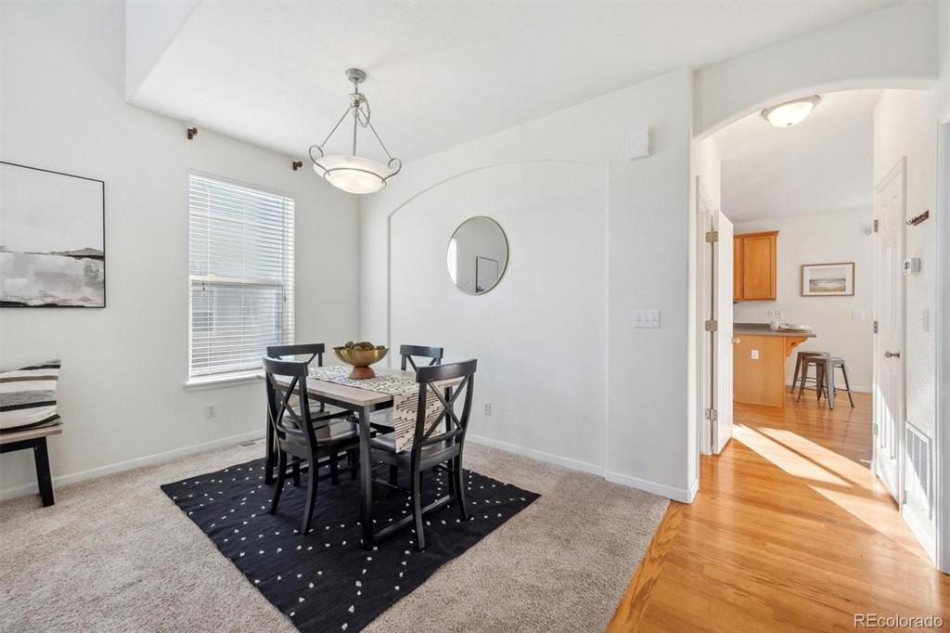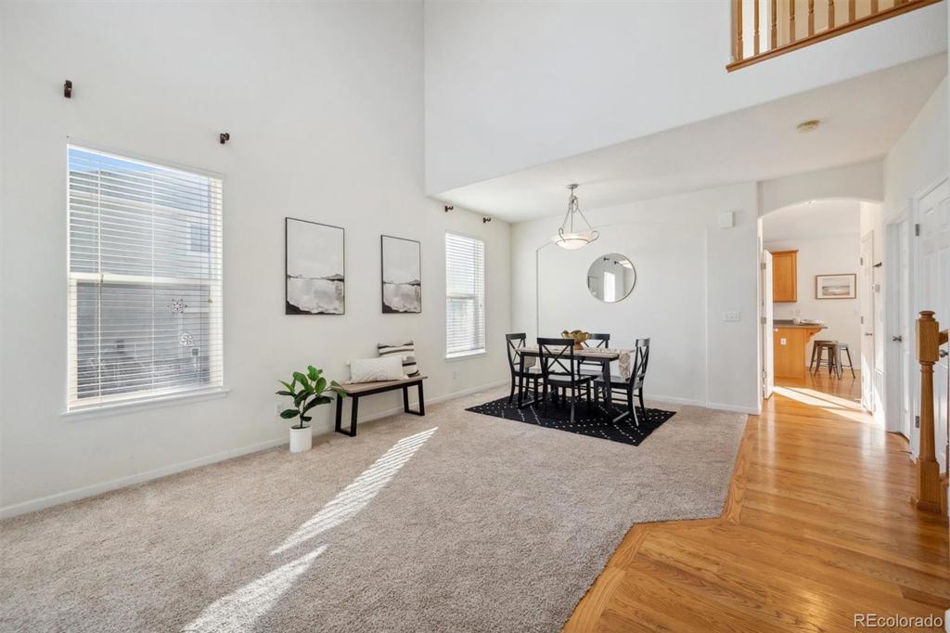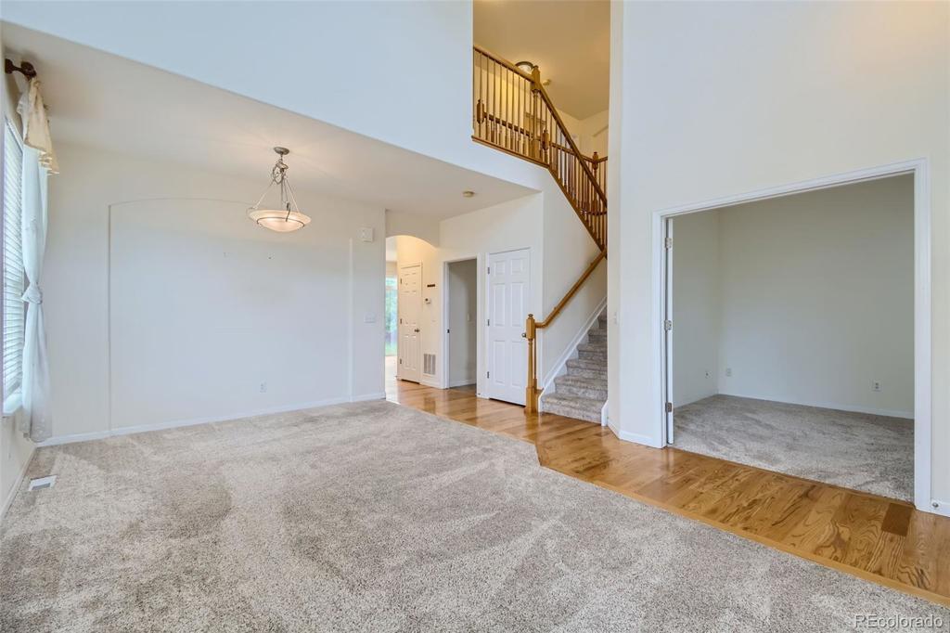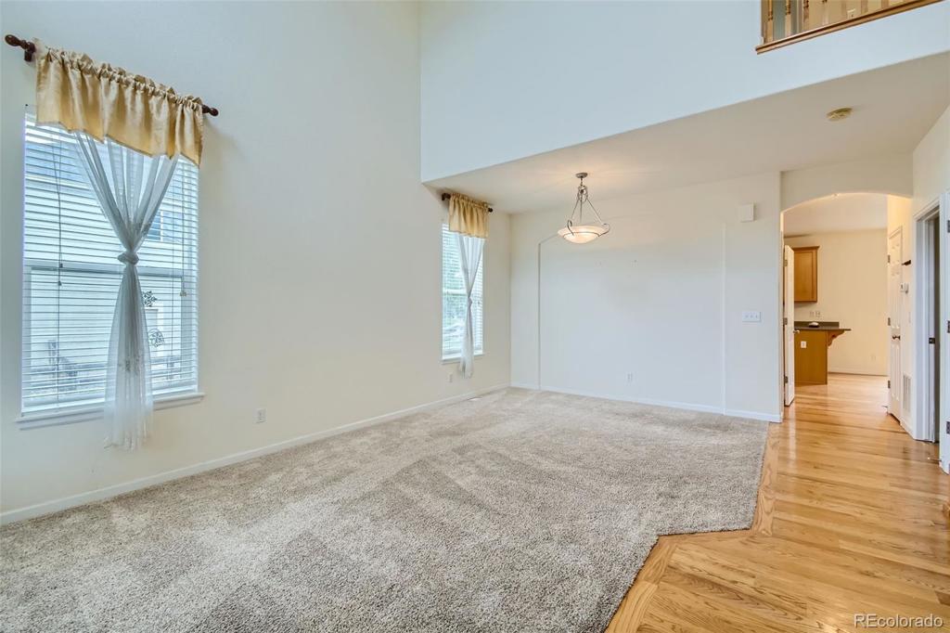17048 E Trailmaster Drive
Parker, CO 80134 — Douglas County — Olde Town At Parker NeighborhoodOpen House - Public: Sat Jan 11, 10:00AM-12:00PM
Residential $683,100 Active Listing# 7344077
4 beds 4 baths 4086.00 sqft Lot size: 7275.00 sqft 0.17 acres 2006 build
Property Description
Beautiful two-story home in desirable Parker Olde Town showcases an open floor plan. Four spacious bedrooms upstairs include a primary suite with fireplace and a secondary en-suite bedroom. The welcoming family room features a second fireplace and flows seamlessly into the dining area, kitchen, and patio—perfect for entertaining.
Recent updates include a new Class 4 roof, exterior paint, and appliances (refrigerator, stove, microwave <3 years old). The unfinished basement offers excellent potential for customization. Garage includes Auxx Lift storage system.
Property highlights:
• Four bedrooms, including primary suite with fireplace
• Secondary bedroom with private bath
• Two fireplaces
• Open-concept main floor
• Unfinished basement
• New Class 4 roof and exterior paint
• Updated kitchen appliances
• Auxx Lift garage storage
• Prime Parker Olde Town location
Schedule your tour today!
Listing Details
- Property Type
- Residential
- Listing#
- 7344077
- Source
- REcolorado (Denver)
- Last Updated
- 01-07-2025 07:25pm
- Status
- Active
- Off Market Date
- 11-30--0001 12:00am
Property Details
- Property Subtype
- Single Family Residence
- Sold Price
- $683,100
- Original Price
- $718,000
- Location
- Parker, CO 80134
- SqFT
- 4086.00
- Year Built
- 2006
- Acres
- 0.17
- Bedrooms
- 4
- Bathrooms
- 4
- Levels
- Two
Map
Property Level and Sizes
- SqFt Lot
- 7275.00
- Lot Features
- Ceiling Fan(s), Eat-in Kitchen, Five Piece Bath, Granite Counters, High Ceilings, Kitchen Island, Open Floorplan, Pantry, Primary Suite, Smoke Free, Walk-In Closet(s)
- Lot Size
- 0.17
- Basement
- Sump Pump, Unfinished
Financial Details
- Previous Year Tax
- 5992.00
- Year Tax
- 2023
- Is this property managed by an HOA?
- Yes
- Primary HOA Name
- Neu Towne Master Owners Association
- Primary HOA Phone Number
- 720-961-5150
- Primary HOA Amenities
- Playground, Pool
- Primary HOA Fees Included
- Irrigation, Maintenance Grounds, Trash
- Primary HOA Fees
- 83.00
- Primary HOA Fees Frequency
- Monthly
Interior Details
- Interior Features
- Ceiling Fan(s), Eat-in Kitchen, Five Piece Bath, Granite Counters, High Ceilings, Kitchen Island, Open Floorplan, Pantry, Primary Suite, Smoke Free, Walk-In Closet(s)
- Appliances
- Dishwasher, Disposal, Double Oven, Microwave, Oven, Range, Refrigerator, Sump Pump
- Electric
- Central Air
- Flooring
- Carpet, Wood
- Cooling
- Central Air
- Heating
- Forced Air
- Fireplaces Features
- Bedroom, Family Room
- Utilities
- Cable Available, Electricity Connected, Internet Access (Wired), Natural Gas Available
Exterior Details
- Water
- Public
- Sewer
- Public Sewer
Garage & Parking
- Parking Features
- Concrete
Exterior Construction
- Roof
- Composition
- Construction Materials
- Frame
- Window Features
- Double Pane Windows
- Builder Source
- Public Records
Land Details
- PPA
- 0.00
- Sewer Fee
- 0.00
Schools
- Elementary School
- Cherokee Trail
- Middle School
- Sierra
- High School
- Chaparral
Walk Score®
Listing Media
- Virtual Tour
- Click here to watch tour
Contact Agent
executed in 2.492 sec.




