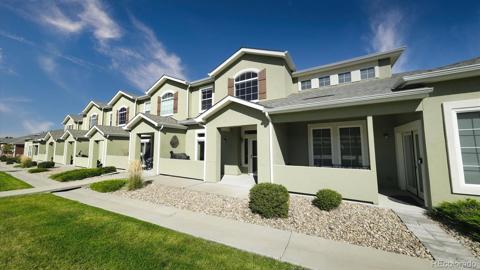18189 E Saskatoon Place
Parker, CO 80134 — Douglas County — Stroh Ranch NeighborhoodTownhome $449,000 Pending Listing# 5563936
3 beds 3 baths 1665.00 sqft Lot size: 871.00 sqft 0.02 acres 2011 build
Property Description
Modern finishes and rustic charm commingle in this Stroh Ranch townhome. A sleek rowhome design with an eye-catching swooping roofline inspires inviting curb appeal. Natural light streams into a bright front room through large windows with classic shutters. Enjoy relaxing and entertaining in a living area crowned by a modern ceiling fan light fixture. An open-concept kitchen features stainless steel appliances, light wood cabinetry and a center island. Open a glass door to reveal access to a private outdoor balcony — the perfect space to enjoy morning coffee outdoors. Three bedrooms include a sizable primary suite with vaulted ceilings. A laundry area adds ease to daily routines. Residents enjoy easy access to Parker Road, Hess, I-25 Douglas County schools, Stroh Ranch King Soopers, restaurants, parks and trails. A convenient HOA covers maintenance including snow removal while a secondary HOA includes amenities available at the nearby Anthology neighborhood with a pool and clubhouse.
Listing Details
- Property Type
- Townhome
- Listing#
- 5563936
- Source
- REcolorado (Denver)
- Last Updated
- 03-10-2025 11:18pm
- Status
- Pending
- Status Conditions
- None Known
- Off Market Date
- 03-09-2025 12:00am
Property Details
- Property Subtype
- Townhouse
- Sold Price
- $449,000
- Original Price
- $459,000
- Location
- Parker, CO 80134
- SqFT
- 1665.00
- Year Built
- 2011
- Acres
- 0.02
- Bedrooms
- 3
- Bathrooms
- 3
- Levels
- Three Or More
Map
Property Level and Sizes
- SqFt Lot
- 871.00
- Lot Features
- Ceiling Fan(s), Five Piece Bath, Granite Counters, High Ceilings, Kitchen Island, Primary Suite, Smoke Free, Vaulted Ceiling(s), Walk-In Closet(s)
- Lot Size
- 0.02
- Common Walls
- 2+ Common Walls
Financial Details
- Previous Year Tax
- 3873.00
- Year Tax
- 2023
- Is this property managed by an HOA?
- Yes
- Primary HOA Name
- Brownstone Row Owners Association
- Primary HOA Phone Number
- 720-961-5150
- Primary HOA Amenities
- Clubhouse, Pool
- Primary HOA Fees Included
- Maintenance Grounds, Recycling, Sewer, Trash, Water
- Primary HOA Fees
- 336.00
- Primary HOA Fees Frequency
- Monthly
- Secondary HOA Name
- Anthology West Master
- Secondary HOA Phone Number
- 303-841-8658
- Secondary HOA Fees
- 300.00
- Secondary HOA Fees Frequency
- Quarterly
Interior Details
- Interior Features
- Ceiling Fan(s), Five Piece Bath, Granite Counters, High Ceilings, Kitchen Island, Primary Suite, Smoke Free, Vaulted Ceiling(s), Walk-In Closet(s)
- Appliances
- Dishwasher, Dryer, Microwave, Oven, Range, Refrigerator, Washer
- Laundry Features
- In Unit
- Electric
- Central Air
- Flooring
- Carpet, Laminate, Tile
- Cooling
- Central Air
- Heating
- Forced Air, Natural Gas
- Utilities
- Electricity Connected, Internet Access (Wired), Natural Gas Connected, Phone Available
Exterior Details
- Features
- Balcony, Lighting, Rain Gutters
- Water
- Public
- Sewer
- Public Sewer
Garage & Parking
Exterior Construction
- Roof
- Composition
- Construction Materials
- Adobe, Stucco
- Exterior Features
- Balcony, Lighting, Rain Gutters
- Window Features
- Bay Window(s), Window Coverings
- Builder Source
- Public Records
Land Details
- PPA
- 0.00
- Road Frontage Type
- Public
- Road Responsibility
- Public Maintained Road
- Road Surface Type
- Paved
- Sewer Fee
- 0.00
Schools
- Elementary School
- Legacy Point
- Middle School
- Sagewood
- High School
- Ponderosa
Walk Score®
Contact Agent
executed in 1.773 sec.




)
)
)
)
)
)



