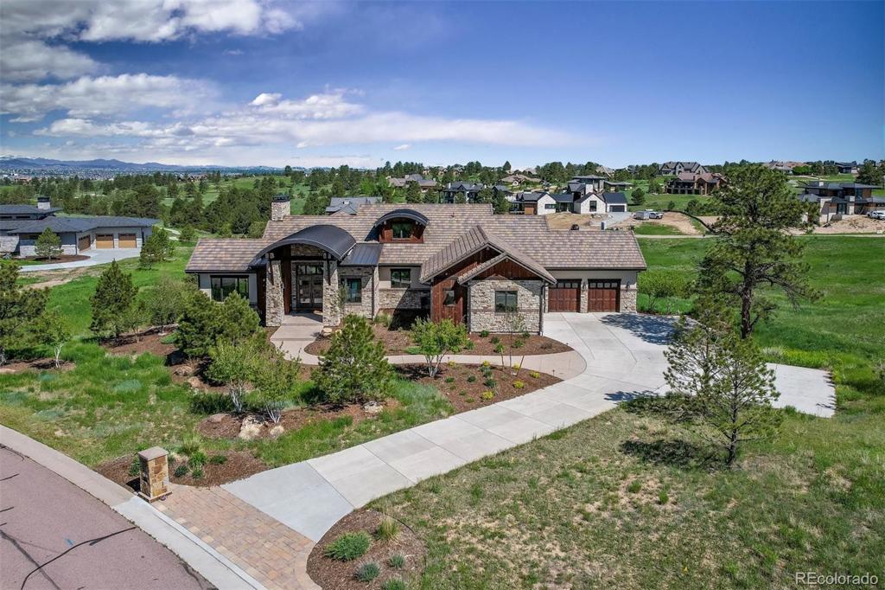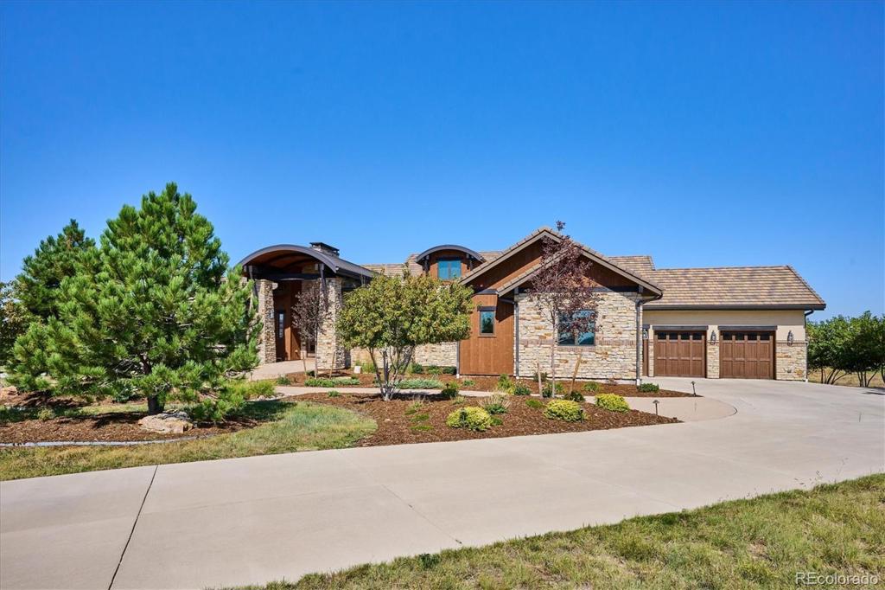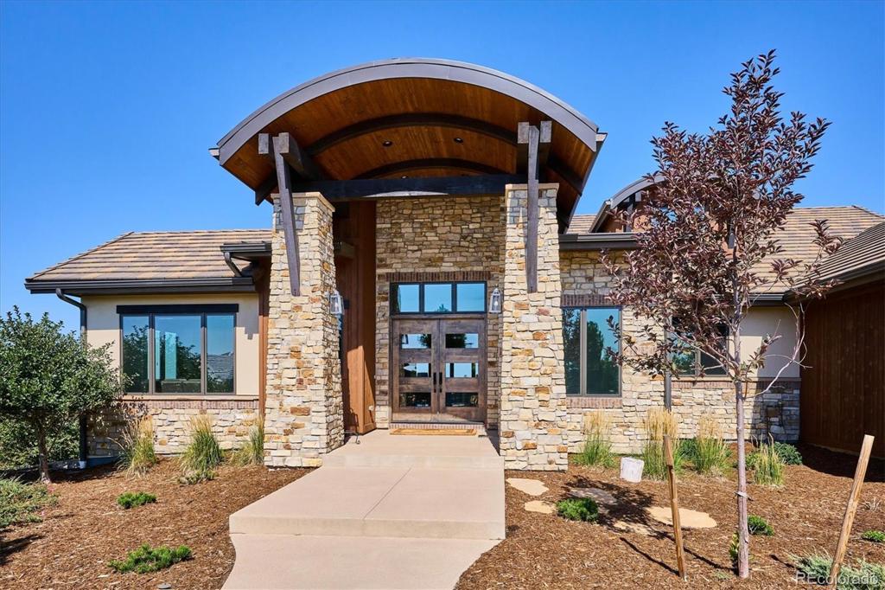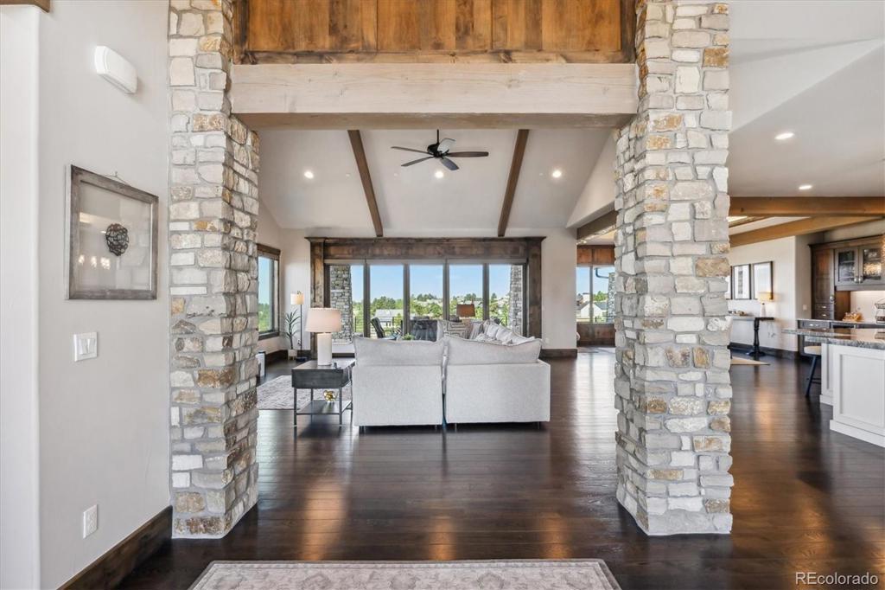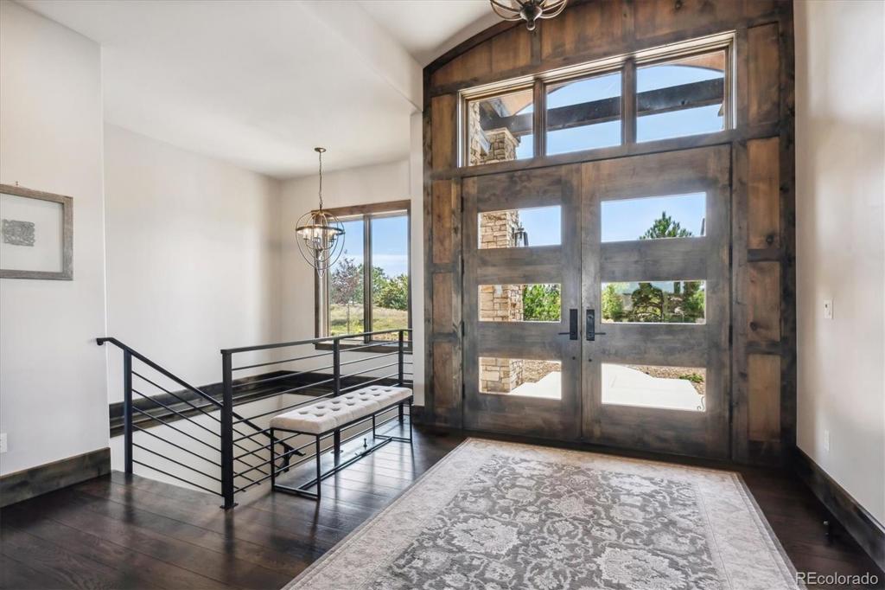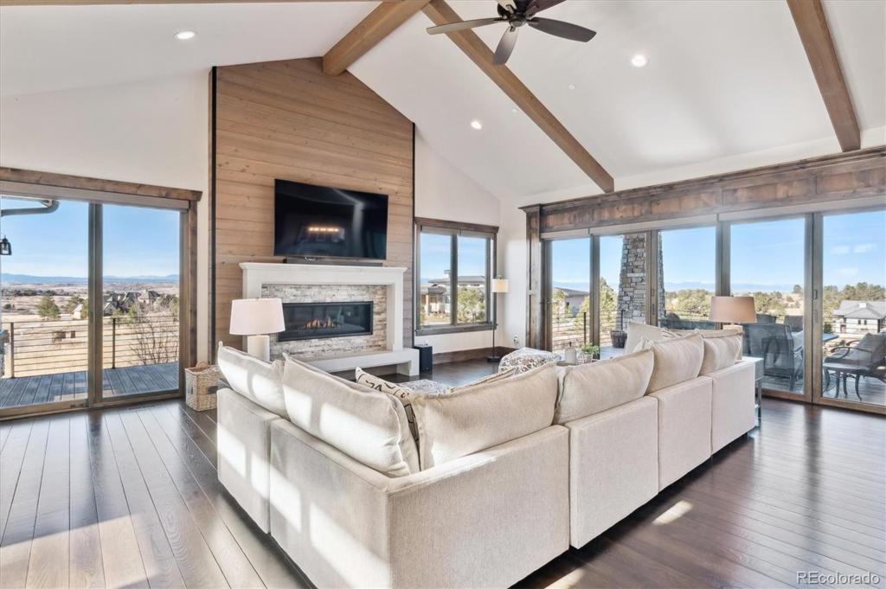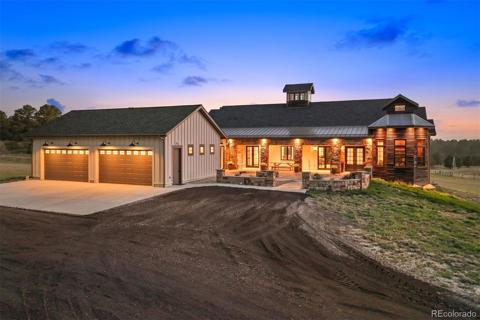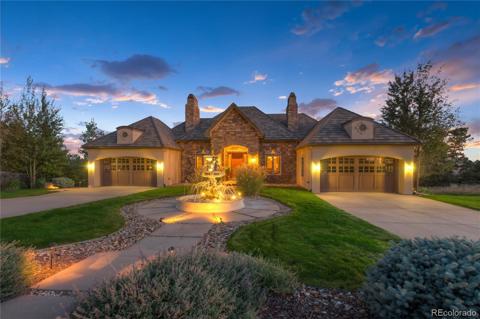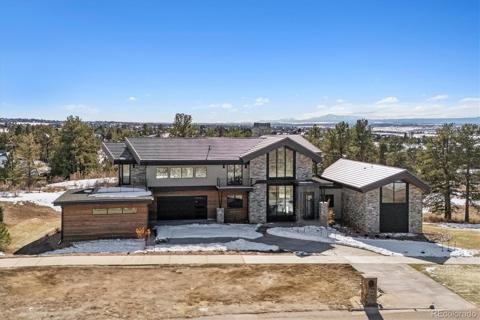8589 Lost Reserve Court
Parker, CO 80134 — Douglas County — Colorado Golf Club NeighborhoodResidential $3,299,000 Active Listing# 8294746
4 beds 6 baths 6035.00 sqft Lot size: 126759.60 sqft 2.91 acres 2018 build
Property Description
Discover unparalleled elegance and breathtaking views at 8589 Lost Reserve Court, a stunning Sterling Custom Home nestled against the open spaces of Colorado Golf Club. This exceptional residence offers not just a home, but a lifestyle, with panoramic views that showcase the beauty of Colorado’s natural landscape.
Step inside this meticulously crafted 4-bedroom, 6-bathroom sanctuary, where every detail exudes sophistication. The chef’s kitchen is a culinary delight, featuring a spacious island with a peninsula extension—perfect for both everyday meals and entertaining guests. The open floor plan seamlessly connects the oversized dining area to the indoor-outdoor living spaces, ideal for hosting gatherings or enjoying a serene night in.
Colorado Golf Club, designed by the renowned Coore-Crenshaw, offers one of America’s most exquisite golf experiences. The championship course, along with the picturesque Circle 2 par 3 course, provides a unique and enjoyable walk through beautifully wooded terrain.
Living at 8589 Lost Reserve Court means embracing a one-of-a-kind lifestyle, where exceptional golfing and luxurious living converge in one of the most spectacular locations on the planet.
Listing Details
- Property Type
- Residential
- Listing#
- 8294746
- Source
- REcolorado (Denver)
- Last Updated
- 11-23-2024 10:05pm
- Status
- Active
- Off Market Date
- 11-30--0001 12:00am
Property Details
- Property Subtype
- Single Family Residence
- Sold Price
- $3,299,000
- Original Price
- $3,299,000
- Location
- Parker, CO 80134
- SqFT
- 6035.00
- Year Built
- 2018
- Acres
- 2.91
- Bedrooms
- 4
- Bathrooms
- 6
- Levels
- One
Map
Property Level and Sizes
- SqFt Lot
- 126759.60
- Lot Features
- Built-in Features, Ceiling Fan(s), Eat-in Kitchen, Entrance Foyer, Five Piece Bath, High Ceilings, Kitchen Island, Open Floorplan, Pantry, Primary Suite, Vaulted Ceiling(s), Walk-In Closet(s)
- Lot Size
- 2.91
- Foundation Details
- Slab
- Basement
- Finished, Full, Walk-Out Access
Financial Details
- Previous Year Tax
- 27590.00
- Year Tax
- 2023
- Is this property managed by an HOA?
- Yes
- Primary HOA Name
- Colorado Golf Club
- Primary HOA Phone Number
- 303.459.4919
- Primary HOA Amenities
- Trail(s)
- Primary HOA Fees Included
- Recycling, Security, Trash
- Primary HOA Fees
- 422.00
- Primary HOA Fees Frequency
- Annually
- Secondary HOA Name
- Simmons Wheeler - Reata Metro
- Secondary HOA Phone Number
- (303) 689-083
- Secondary HOA Fees
- 605.00
- Secondary HOA Fees Frequency
- Quarterly
Interior Details
- Interior Features
- Built-in Features, Ceiling Fan(s), Eat-in Kitchen, Entrance Foyer, Five Piece Bath, High Ceilings, Kitchen Island, Open Floorplan, Pantry, Primary Suite, Vaulted Ceiling(s), Walk-In Closet(s)
- Appliances
- Bar Fridge, Dishwasher, Disposal, Dryer, Microwave, Oven, Range, Range Hood, Refrigerator, Washer
- Electric
- Central Air
- Flooring
- Carpet, Laminate, Tile, Wood
- Cooling
- Central Air
- Heating
- Forced Air
- Fireplaces Features
- Family Room, Gas, Great Room, Outside, Primary Bedroom
Exterior Details
- Features
- Fire Pit, Gas Grill, Lighting
- Lot View
- Mountain(s)
- Water
- Public
- Sewer
- Public Sewer
Garage & Parking
- Parking Features
- Concrete, Finished, Floor Coating, Oversized, Storage
Exterior Construction
- Roof
- Concrete, Metal
- Construction Materials
- Frame, Stone, Wood Siding
- Exterior Features
- Fire Pit, Gas Grill, Lighting
- Security Features
- Smart Cameras
- Builder Source
- Public Records
Land Details
- PPA
- 0.00
- Sewer Fee
- 0.00
Schools
- Elementary School
- Northeast
- Middle School
- Sagewood
- High School
- Ponderosa
Walk Score®
Listing Media
- Virtual Tour
- Click here to watch tour
Contact Agent
executed in 2.840 sec.




