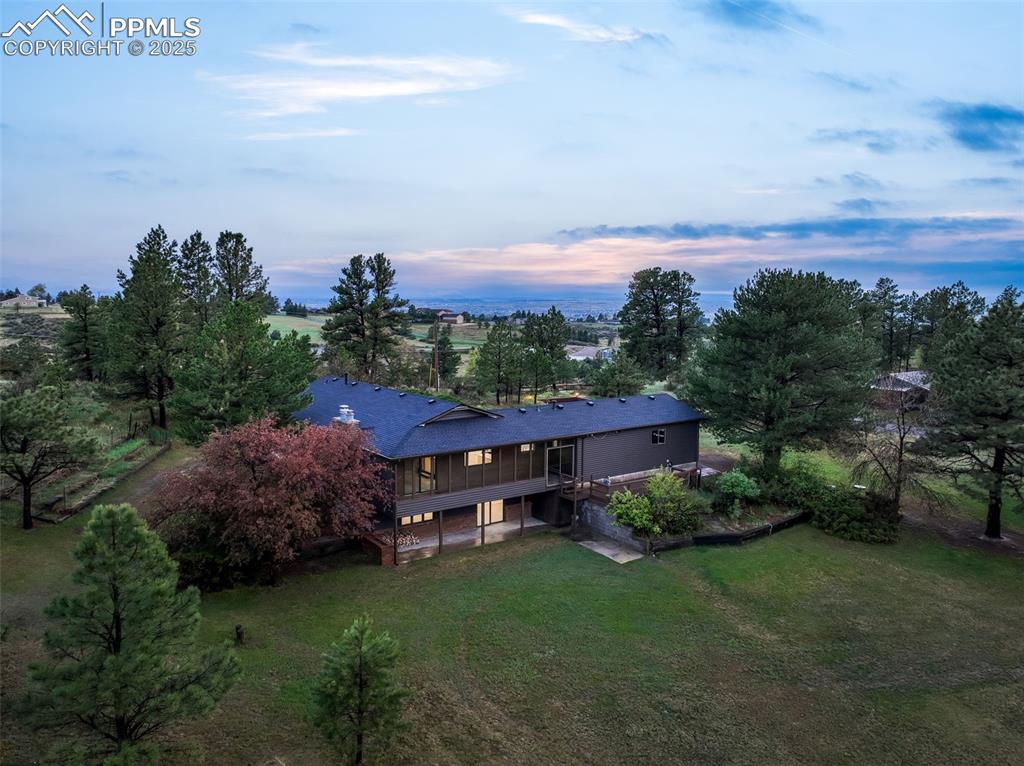7330 Centennial Drive
Parker, CO 80138 — Douglas County — Centennial Ranch NeighborhoodOpen House - Public: Sat Nov 8, 10:00AM-1:00PM
Residential $1,800,000 Active Listing# 6524138
6 beds 7 baths 7161.00 sqft Lot size: 150282.00 sqft 3.45 acres 2000 build
Property Description
Welcome to 7330 Centennial Drive, a beautiful and rare contemporary style home located in the quiet, coveted and private Centennial Ranch community and the Douglas County School District feeding into Chaparral High School. Great Mountain Views!As you drive up to the home you will notice the long driveway and great curb appeal with a professionally landscaped yard on 3.45 acres adjacent to both Open Space and Public land. You will walk into the home and immediately see the majestic two-story high ceilings in the foyer, living room and family room, and the spiral staircase to the second floor. This 7,163 total square foot home, including 6,205 sq. feet of living space, boasts six bedrooms and seven bathrooms. This house is covered with natural light, w/ oversized windows in almost every room! The family room is equipped with a fireplace on either side of the room and access to the one of the large decks, and the living room shares a two-sided fireplace with the family room. The kitchen has KitchenAid and 5-Star appliances and access to the deck for barbecuing and entertaining. The main floor has two additional bedrooms with a Jack and Jill bathroom and one has access to a deck with a view. The main floor is completed with a large laundry/mudroom and powder room. The upper floor Primary Suite includes a Primary bedroom w/ a fireplace and Custom Cabinets in Primary Closets. The Primary bathroom is huge, with a 5-piece bathroom, jetted tub, separate shower room with double shower heads. And the balcony off the Primary Suite has beautiful Mountain Views! The Walk-out basement has three large bedrooms with ensuite bathrooms and an unfinished Great Room with 2 sliding doors to back patio. And finally, the 5-Car Garage has newly painted walls and floor and EV Charging station. See list of recent updates to the house including HVAC, stucco exterior, driveway and more! This house has everything you want in contemporary living. And Check out the Virtual Tour!
Listing Details
- Property Type
- Residential
- Listing#
- 6524138
- Source
- REcolorado (Denver)
- Last Updated
- 11-03-2025 11:35pm
- Status
- Active
- Off Market Date
- 11-30--0001 12:00am
Property Details
- Property Subtype
- Single Family Residence
- Sold Price
- $1,800,000
- Original Price
- $1,900,000
- Location
- Parker, CO 80138
- SqFT
- 7161.00
- Year Built
- 2000
- Acres
- 3.45
- Bedrooms
- 6
- Bathrooms
- 7
- Levels
- Two
Map
Property Level and Sizes
- SqFt Lot
- 150282.00
- Lot Features
- Built-in Features, Ceiling Fan(s), Entrance Foyer, Five Piece Bath, Granite Counters, High Ceilings, Jack & Jill Bathroom, Pantry, Primary Suite, Radon Mitigation System, Smoke Free, Vaulted Ceiling(s), Walk-In Closet(s), Wet Bar
- Lot Size
- 3.45
- Foundation Details
- Concrete Perimeter, Structural
- Basement
- Finished, Full, Sump Pump, Unfinished, Walk-Out Access
- Common Walls
- No Common Walls
Financial Details
- Previous Year Tax
- 9238.00
- Year Tax
- 2024
- Is this property managed by an HOA?
- Yes
- Primary HOA Name
- Advanced HOA Management
- Primary HOA Phone Number
- 303-482-2213
- Primary HOA Fees Included
- Maintenance Grounds, Recycling, Trash
- Primary HOA Fees
- 225.00
- Primary HOA Fees Frequency
- Monthly
Interior Details
- Interior Features
- Built-in Features, Ceiling Fan(s), Entrance Foyer, Five Piece Bath, Granite Counters, High Ceilings, Jack & Jill Bathroom, Pantry, Primary Suite, Radon Mitigation System, Smoke Free, Vaulted Ceiling(s), Walk-In Closet(s), Wet Bar
- Appliances
- Convection Oven, Cooktop, Dishwasher, Disposal, Double Oven, Microwave, Refrigerator, Self Cleaning Oven, Trash Compactor, Water Purifier, Water Softener, Wine Cooler
- Laundry Features
- Sink, In Unit
- Electric
- Central Air
- Flooring
- Carpet, Tile, Vinyl
- Cooling
- Central Air
- Heating
- Forced Air
- Fireplaces Features
- Family Room, Gas, Living Room, Primary Bedroom
- Utilities
- Cable Available, Electricity Connected, Natural Gas Connected, Phone Available
Exterior Details
- Features
- Balcony, Lighting, Private Yard, Rain Gutters
- Lot View
- City, Mountain(s), Plains
- Water
- Public
- Sewer
- Septic Tank
Garage & Parking
- Parking Features
- 220 Volts, Circular Driveway, Concrete, Dry Walled, Electric Vehicle Charging Station(s), Exterior Access Door, Finished Garage, Floor Coating
Exterior Construction
- Roof
- Rolled/Hot Mop
- Construction Materials
- Frame, Stucco
- Exterior Features
- Balcony, Lighting, Private Yard, Rain Gutters
- Window Features
- Double Pane Windows, Window Coverings, Window Treatments
- Security Features
- Carbon Monoxide Detector(s), Security System, Smoke Detector(s)
- Builder Source
- Public Records
Land Details
- PPA
- 0.00
- Road Frontage Type
- Public
- Road Responsibility
- Public Maintained Road
- Road Surface Type
- Paved
- Sewer Fee
- 0.00
Schools
- Elementary School
- Pine Lane Prim/Inter
- Middle School
- Sierra
- High School
- Chaparral
Walk Score®
Listing Media
- Virtual Tour
- Click here to watch tour
Contact Agent
executed in 0.307 sec.













