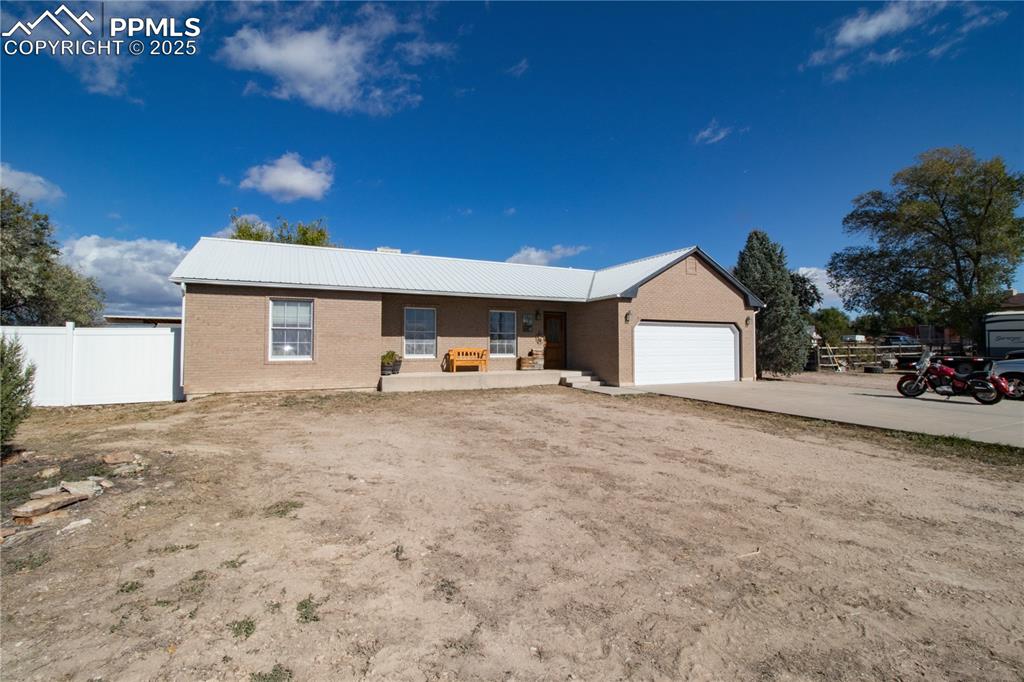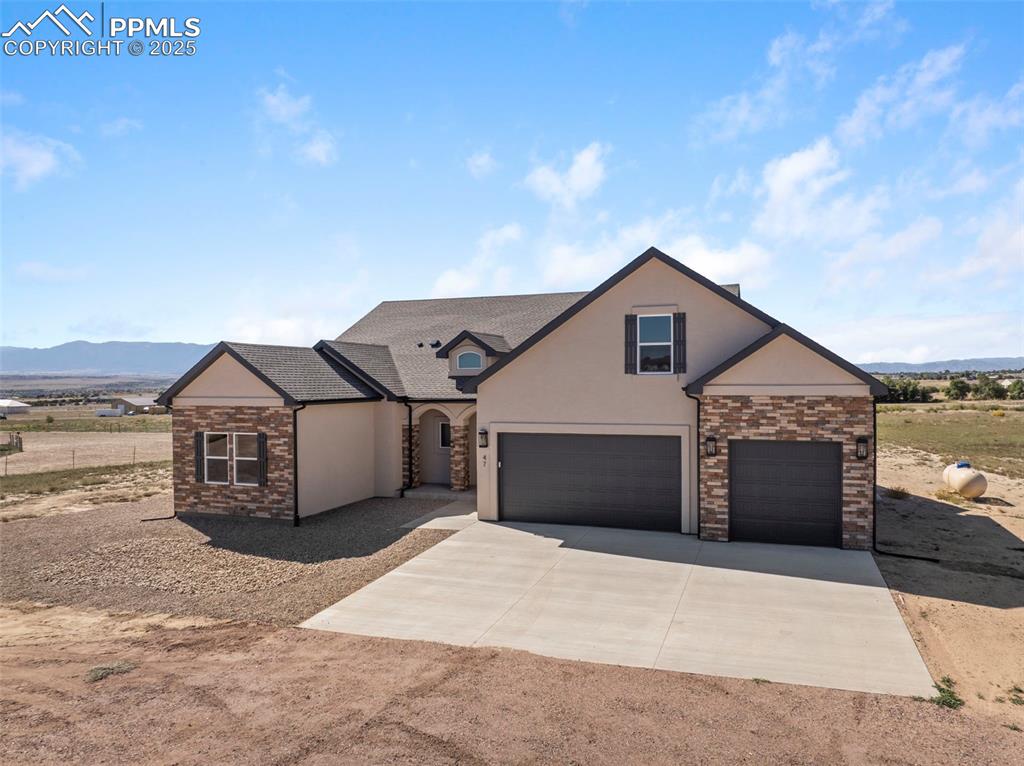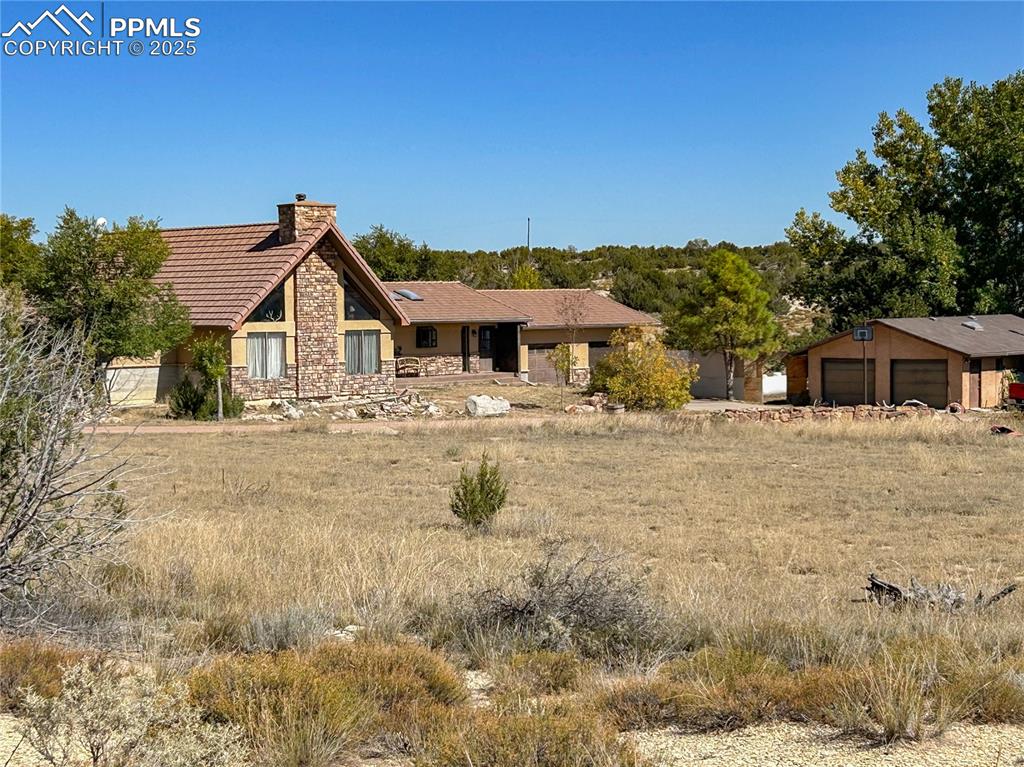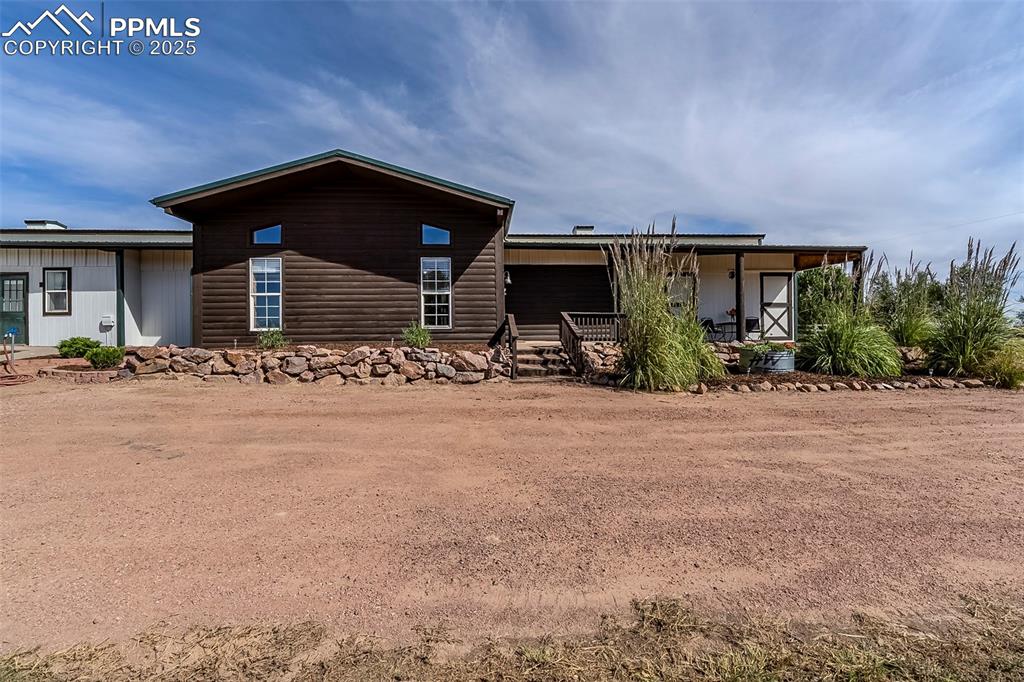R 2 Active #2024
Penrose, 10 2025-08-04 CountyResidential $785,000 Listing# 9826065
Updated: 10-31-2025 04:25pm
Listing Details
- Property Type
- Residential
- Listing#
- 9826065
- Source
- PPAR (Pikes Peak Association)
- Last Updated
- 10-31-2025 04:25pm
- Status
Property Details
- Location
- Penrose, 10 2025-08-04
Map
Property Level and Sizes
Financial Details
Interior Details
Exterior Details
Room Details
- Baths Full
- 2
Garage & Parking
Exterior Construction
Land Details
- Water Tap Paid (Y/N)
- No
Schools
Walk Score®
Contact Agent
executed in 0.352 sec.








