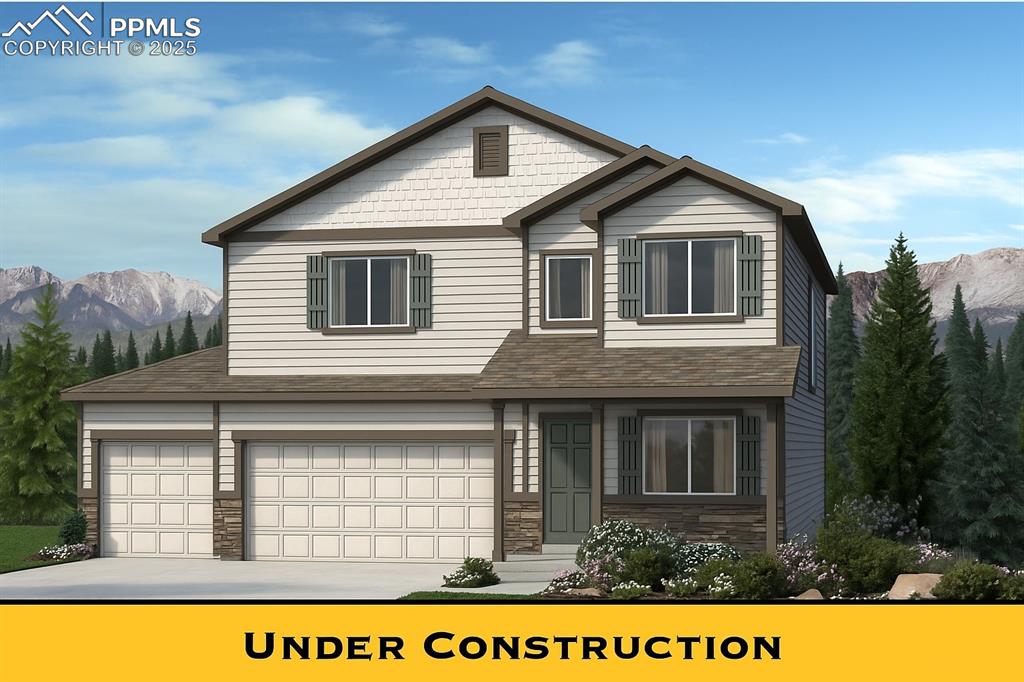Henman 2 Sold #2022
Peyton, 0 2025-09-18 CountyResidential $518,000 Listing# 8216853
Updated: 09-18-2025 05:11pm
Listing Details
- Property Type
- Residential
- Listing#
- 8216853
- Source
- PPAR (Pikes Peak Association)
- Last Updated
- 09-18-2025 05:11pm
- Status
Property Details
- Location
- Peyton, 0 2025-09-18
Map
Property Level and Sizes
Financial Details
Interior Details
Exterior Details
Room Details
- Baths Full
- 3
Garage & Parking
Exterior Construction
Land Details
- Water Tap Paid (Y/N)
- No
Schools
Walk Score®
Contact Agent
executed in 0.308 sec.






