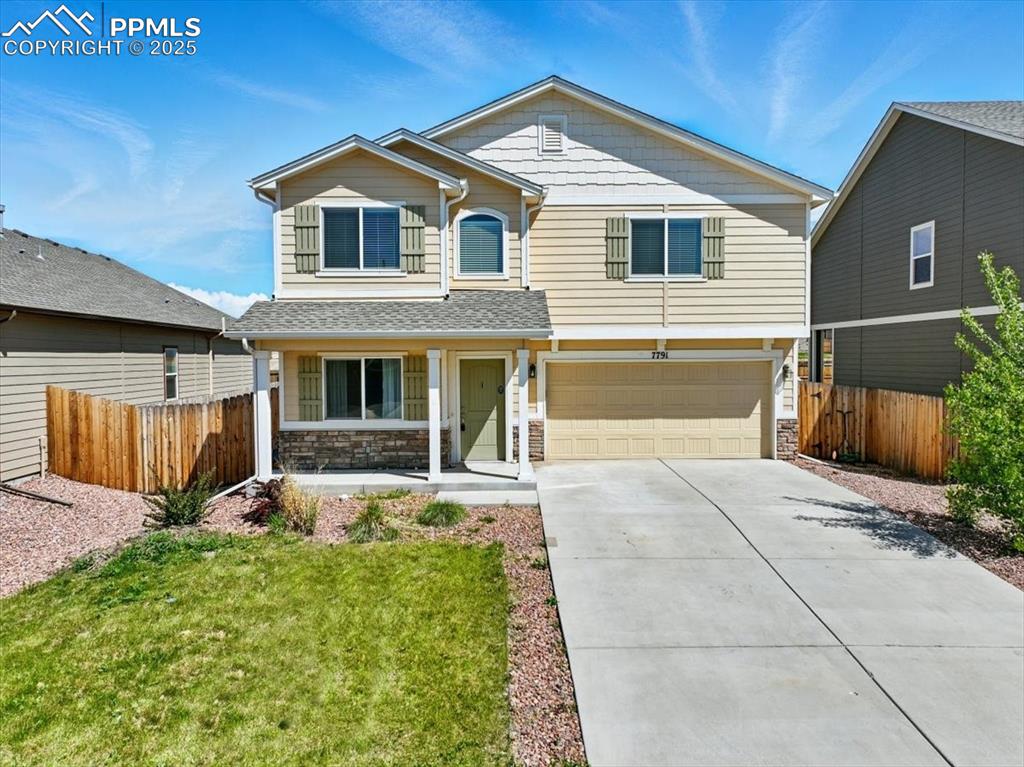10995 Squawbush Loop
Peyton, CO 80831 — El Paso County — Paintbrush Hills NeighborhoodResidential $587,000 Active Listing# 2594761
2984.00 sqft Lot size: 125452.80 sqft 2.88 acres 1984 build
Property Description
Come enjoy the best of both worlds...rural living just minutes to golf, parks, shopping, retail, and restaurants. Close your eyes and imagine sipping your morning coffee on your rocking chair front covered porch (36x6) gazing at majestic Pikes Peak, and later afternoon hanging out at a BBQ cook out on your back deck (14x8) where you can see for miles. This 4 bed/3 bath/main level office/2 car attached garage property nestled on 2.88 acres features one owner, 360 degree views, a corner lot, NO HOA, and the ability to have several horses, sheep, goats, ducks, llama, chickens. This home offers LVT flooring and carpet on main level, hardwood floors in all 4 bedrooms, ceiling fans in 3 bedrooms and office and sunroom, and all rooms including each bedroom has its own thermostat. Family room features a sunroom with lots of window for natural light and was added in 2007 to bring more relaxing space. The unfinished basement walks out to the rear yard and framing was done when the house was built. Buyer may want to reconfigure/reframe rooms differently to take advantage of more useful areas. This rural park-like setting welcomes you...peaceful serenity makes you want to stay...welcome home.
Listing Details
- Property Type
- Residential
- Listing#
- 2594761
- Source
- REcolorado (Denver)
- Last Updated
- 08-27-2025 11:30pm
- Status
- Active
- Off Market Date
- 11-30--0001 12:00am
Property Details
- Property Subtype
- Single Family Residence
- Sold Price
- $587,000
- Original Price
- $600,000
- Location
- Peyton, CO 80831
- SqFT
- 2984.00
- Year Built
- 1984
- Acres
- 2.88
- Levels
- Two
Map
Property Level and Sizes
- SqFt Lot
- 125452.80
- Lot Features
- Ceiling Fan(s), Entrance Foyer, Primary Suite, Solid Surface Counters
- Lot Size
- 2.88
- Foundation Details
- Structural
- Basement
- Full
Financial Details
- Previous Year Tax
- 1975.00
- Year Tax
- 2024
- Primary HOA Fees
- 0.00
Interior Details
- Interior Features
- Ceiling Fan(s), Entrance Foyer, Primary Suite, Solid Surface Counters
- Appliances
- Dishwasher, Disposal, Microwave, Oven, Refrigerator
- Electric
- Other
- Flooring
- Carpet, Laminate, Wood
- Cooling
- Other
- Heating
- Baseboard, Electric
- Utilities
- Electricity Connected, Natural Gas Connected
Exterior Details
- Water
- Well
- Sewer
- Septic Tank
Garage & Parking
Exterior Construction
- Roof
- Composition
- Construction Materials
- Frame
- Window Features
- Window Coverings
- Builder Source
- Plans
Land Details
- PPA
- 0.00
- Sewer Fee
- 0.00
Schools
- Elementary School
- Bennett Ranch
- Middle School
- Falcon
- High School
- Falcon
Walk Score®
Contact Agent
executed in 0.279 sec.













