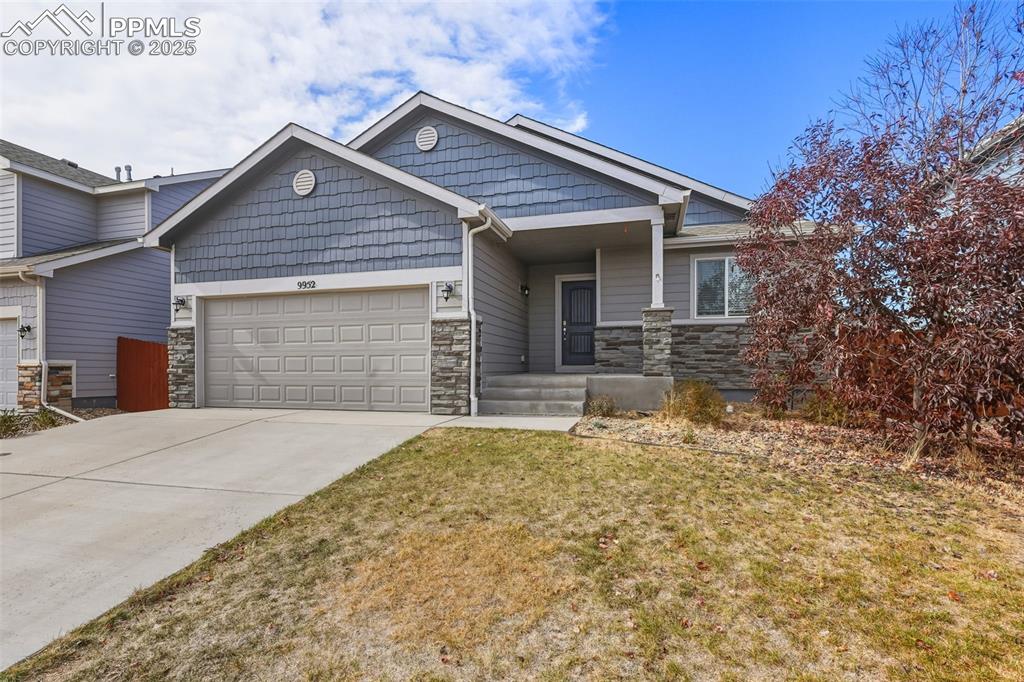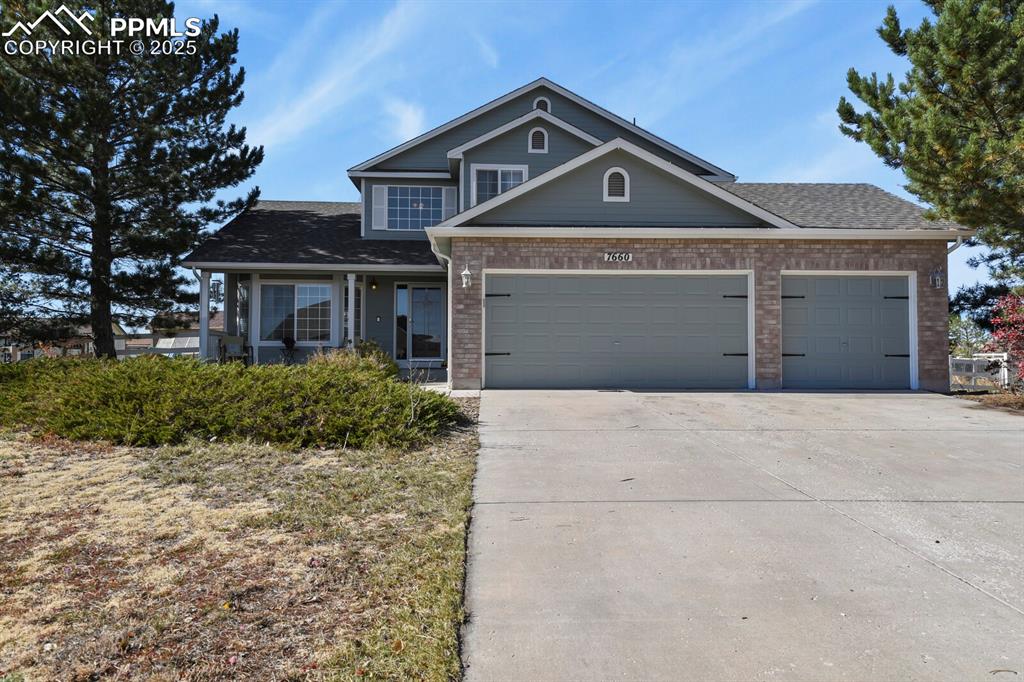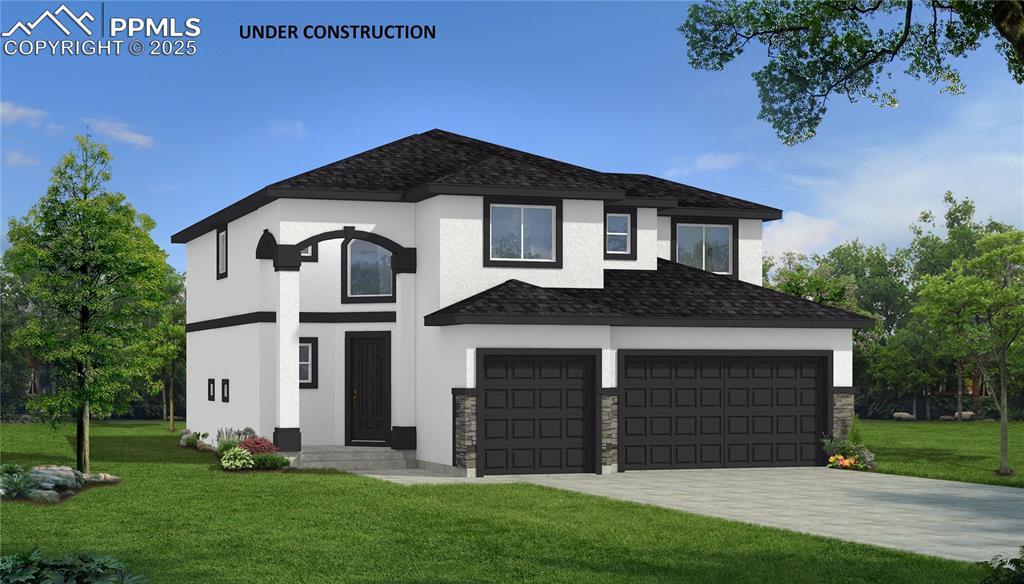12718 Windingwalk Drive
Peyton, CO 80831 — El Paso County — Windingwalk At Meridian Ranch NeighborhoodResidential $519,000 Active Listing# 6952280
5 beds 3 baths 2901.00 sqft Lot size: 2757.00 sqft 0.06 acres 2020 build
Property Description
Welcome to this spacious 5-bedroom, 3-bathroom single-family rancher offering 2,900 sqft of well-designed living space. The open-concept great room blends the living, dining, and kitchen areas under its vaulted ceiling for a bright and airy feel. Enjoy the convenience of main-level living with three bedrooms, including the master suite w/ 5-piece bath and walk-in closet, plus a laundry room on the main floor. The basement offers two additional large bedrooms, a full bath, and an expansive family room with a custom/must see dry bar. Low-maintenance front and back yards means more free weekends. Out back, a 26’x14’ patio sets the stage for summer BBQs, while a 14’ circular paver stone fire patio calls for your fire-pit, friends and s’mores. This home still feels brand new. South-facing orientation helps with faster snow-melt and less winter maintenance. Backs to open space with a scenic walking trail and a nearby pocket park—this one has it all!
Listing Details
- Property Type
- Residential
- Listing#
- 6952280
- Source
- REcolorado (Denver)
- Last Updated
- 10-31-2025 01:16pm
- Status
- Active
- Off Market Date
- 11-30--0001 12:00am
Property Details
- Property Subtype
- Single Family Residence
- Sold Price
- $519,000
- Original Price
- $545,750
- Location
- Peyton, CO 80831
- SqFT
- 2901.00
- Year Built
- 2020
- Acres
- 0.06
- Bedrooms
- 5
- Bathrooms
- 3
- Levels
- One
Map
Property Level and Sizes
- SqFt Lot
- 2757.00
- Lot Features
- Ceiling Fan(s), Five Piece Bath, Granite Counters, High Ceilings, Kitchen Island, Open Floorplan, Pantry
- Lot Size
- 0.06
- Basement
- Finished
Financial Details
- Previous Year Tax
- 3888.00
- Year Tax
- 2024
- Primary HOA Fees
- 0.00
Interior Details
- Interior Features
- Ceiling Fan(s), Five Piece Bath, Granite Counters, High Ceilings, Kitchen Island, Open Floorplan, Pantry
- Appliances
- Dishwasher, Disposal, Dryer, Microwave, Oven, Range, Refrigerator, Washer
- Electric
- Central Air
- Flooring
- Carpet, Tile, Wood
- Cooling
- Central Air
- Heating
- Forced Air, Natural Gas
- Utilities
- Electricity Available, Natural Gas Available
Exterior Details
- Lot View
- Mountain(s)
- Water
- Public
- Sewer
- Public Sewer
Garage & Parking
Exterior Construction
- Roof
- Composition
- Construction Materials
- Frame
- Window Features
- Window Coverings
- Security Features
- Carbon Monoxide Detector(s), Radon Detector, Security System, Smoke Detector(s), Video Doorbell
- Builder Source
- Public Records
Land Details
- PPA
- 0.00
- Sewer Fee
- 0.00
Schools
- Elementary School
- Meridian Ranch
- Middle School
- Falcon
- High School
- Falcon
Walk Score®
Contact Agent
executed in 0.499 sec.













