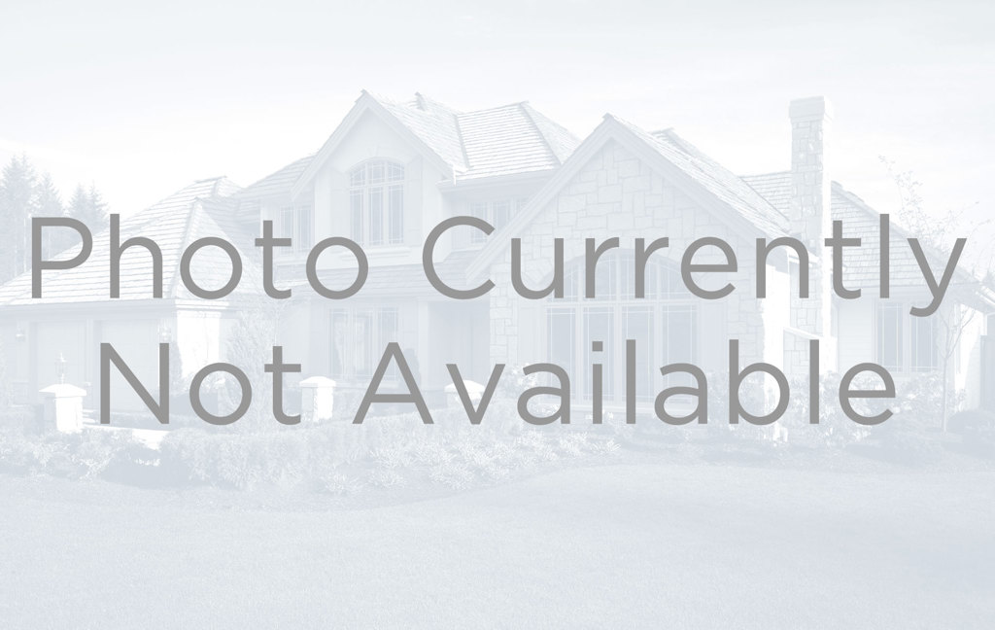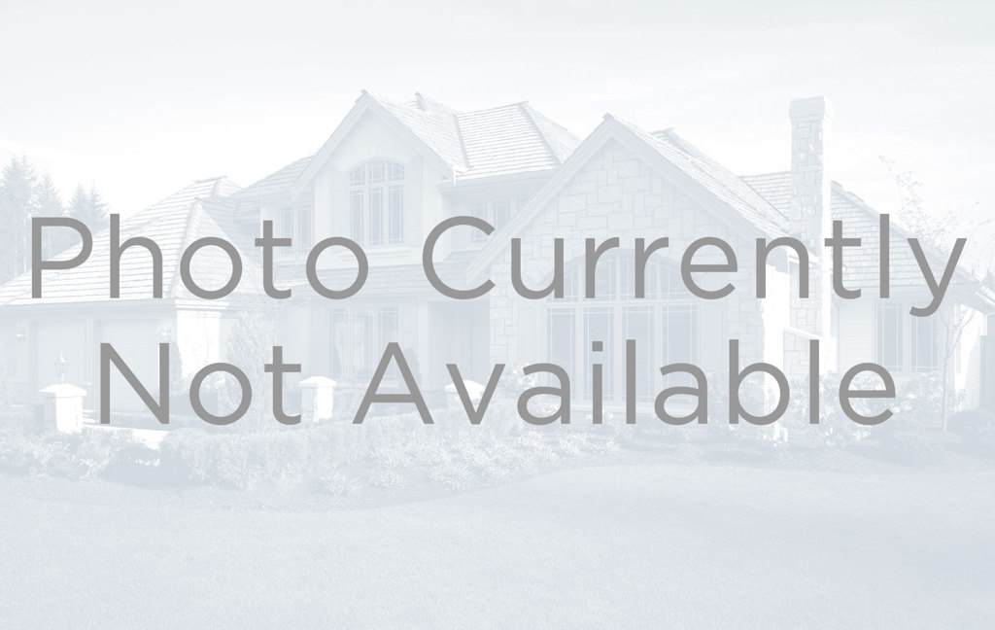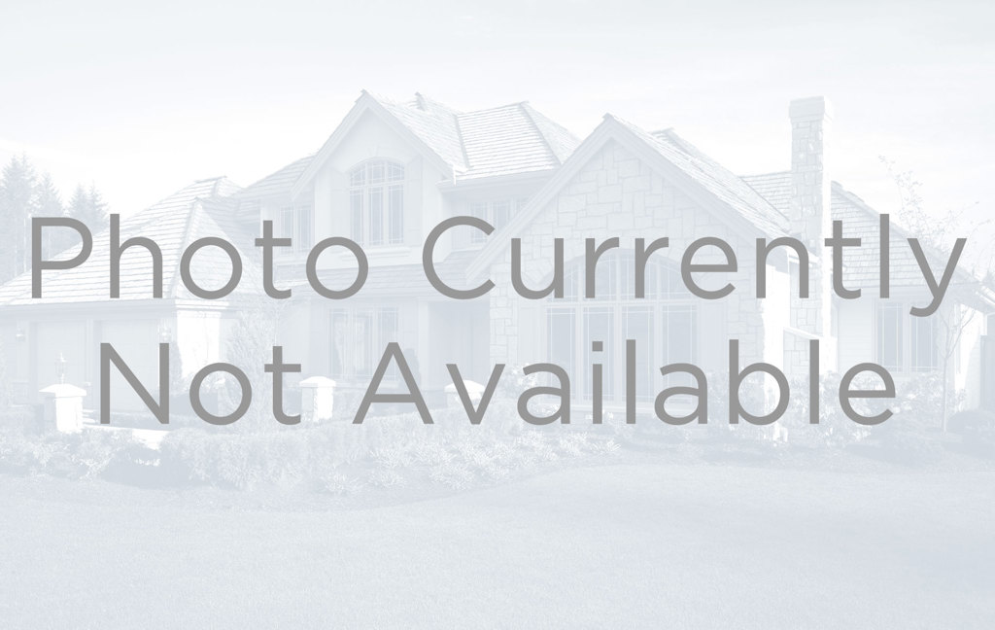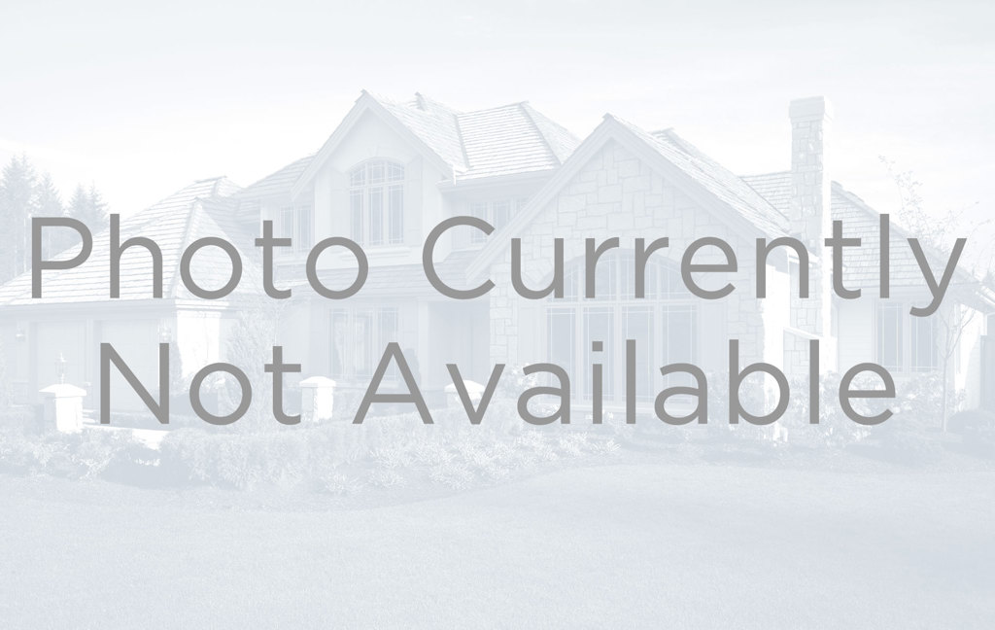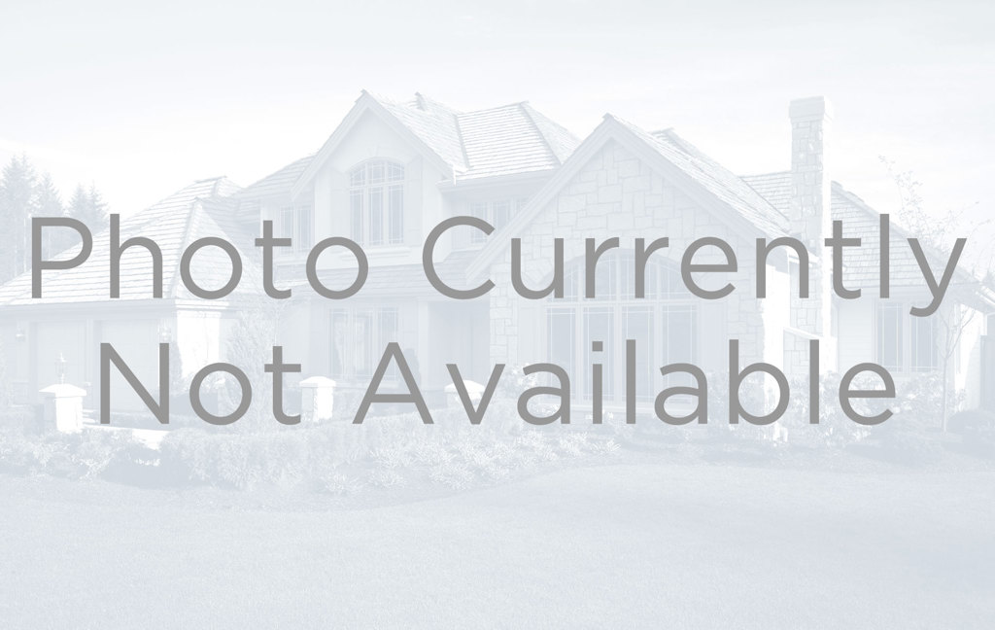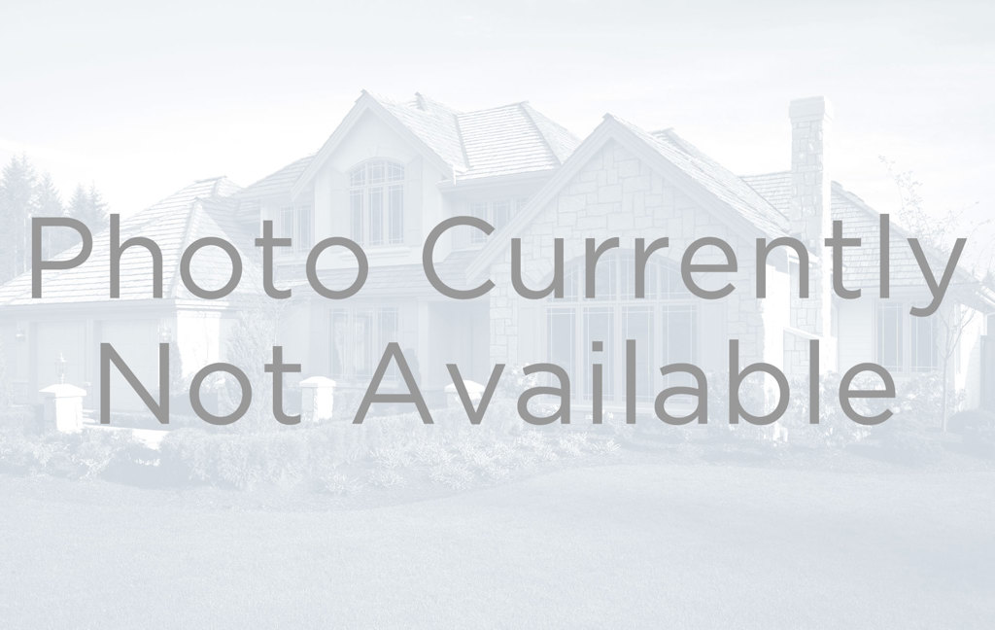15645 Alta Plaza Circle
Peyton, CO 80831 — El Paso County — Reata Fil 1 NeighborhoodResidential $599,900 Active Listing# 7979539
3 beds 2 baths 1695.00 sqft Lot size: 217800.00 sqft 5.00 acres 2000 build
Property Description
Nestled on a sprawling five-acre lot, this charming three-bedroom, two-bathroom ranch-style home offers a perfect blend of comfort and stunning natural beauty. As you enter the home, you are greeted by a lovely 145 square foot sunroom where you can sip your morning coffee while looking at a beautiful, unobstructed view of Pikes Peak. Continue inside to an inviting open floor plan that seamlessly connects the living, dining and kitchen areas, bathed in natural light. The spacious living room features vaulted ceilings and large windows that frame breathtaking views all around, creating a serene backdrop for everyday living. The primary suite is a tranquil retreat, complete with an en-suite bathroom and walk-in closet. Two additional bedrooms provide flexibility for guests or a home office… Including one room with a fun loft! Exit outside to your expansive outdoor paradise, where the possibilities are endless. The large 1,092 sq ft garage/workshop is perfect for hobbies, projects, extra living space or anything your heart desires. There is easy ladder access to the space above, providing even more space for storage. The garage also includes a separate, dedicated RV parking space with a dump station connecting to the septic tank. The property also allows for horses. Enjoy picturesque sunsets and starlit nights from your own backyard, making this home a true escape. With its ideal blend of privacy, space and unparalleled views, this property is a rare find—your dream home awaits! Be sure to check out the amazing drone video of the property! https://youtu.be/1qf5ej4yk9A
Listing Details
- Property Type
- Residential
- Listing#
- 7979539
- Source
- REcolorado (Denver)
- Last Updated
- 01-08-2025 09:52pm
- Status
- Active
- Off Market Date
- 11-30--0001 12:00am
Property Details
- Property Subtype
- Single Family Residence
- Sold Price
- $599,900
- Original Price
- $625,000
- Location
- Peyton, CO 80831
- SqFT
- 1695.00
- Year Built
- 2000
- Acres
- 5.00
- Bedrooms
- 3
- Bathrooms
- 2
- Levels
- One
Map
Property Level and Sizes
- SqFt Lot
- 217800.00
- Lot Features
- Ceiling Fan(s), Five Piece Bath, High Ceilings, Kitchen Island, No Stairs, Open Floorplan, Primary Suite, Utility Sink, Vaulted Ceiling(s), Walk-In Closet(s)
- Lot Size
- 5.00
- Foundation Details
- Slab
- Common Walls
- No Common Walls
Financial Details
- Previous Year Tax
- 1228.00
- Year Tax
- 2023
- Primary HOA Fees
- 0.00
Interior Details
- Interior Features
- Ceiling Fan(s), Five Piece Bath, High Ceilings, Kitchen Island, No Stairs, Open Floorplan, Primary Suite, Utility Sink, Vaulted Ceiling(s), Walk-In Closet(s)
- Appliances
- Dishwasher, Disposal, Dryer, Gas Water Heater, Microwave, Oven, Range, Refrigerator, Trash Compactor, Washer
- Laundry Features
- In Unit
- Electric
- Other
- Flooring
- Carpet, Tile
- Cooling
- Other
- Heating
- Electric, Propane, Radiant Floor
- Fireplaces Features
- Bedroom, Family Room, Free Standing, Pellet Stove
- Utilities
- Electricity Connected, Phone Connected, Propane
Exterior Details
- Features
- Lighting, Rain Gutters
- Lot View
- Mountain(s)
- Water
- Well
- Sewer
- Septic Tank
Garage & Parking
- Parking Features
- Concrete, Exterior Access Door, Finished, Heated Garage, Lift, Oversized, RV Garage
Exterior Construction
- Roof
- Metal
- Construction Materials
- Frame, Metal Siding
- Exterior Features
- Lighting, Rain Gutters
- Window Features
- Double Pane Windows, Window Coverings
- Security Features
- Carbon Monoxide Detector(s), Smoke Detector(s)
- Builder Source
- Public Records
Land Details
- PPA
- 0.00
- Road Frontage Type
- Public
- Road Responsibility
- Public Maintained Road
- Road Surface Type
- Dirt, Gravel
- Sewer Fee
- 0.00
Schools
- Elementary School
- Peyton
- Middle School
- Peyton
- High School
- Peyton
Walk Score®
Listing Media
- Virtual Tour
- Click here to watch tour
Contact Agent
executed in 2.130 sec.




