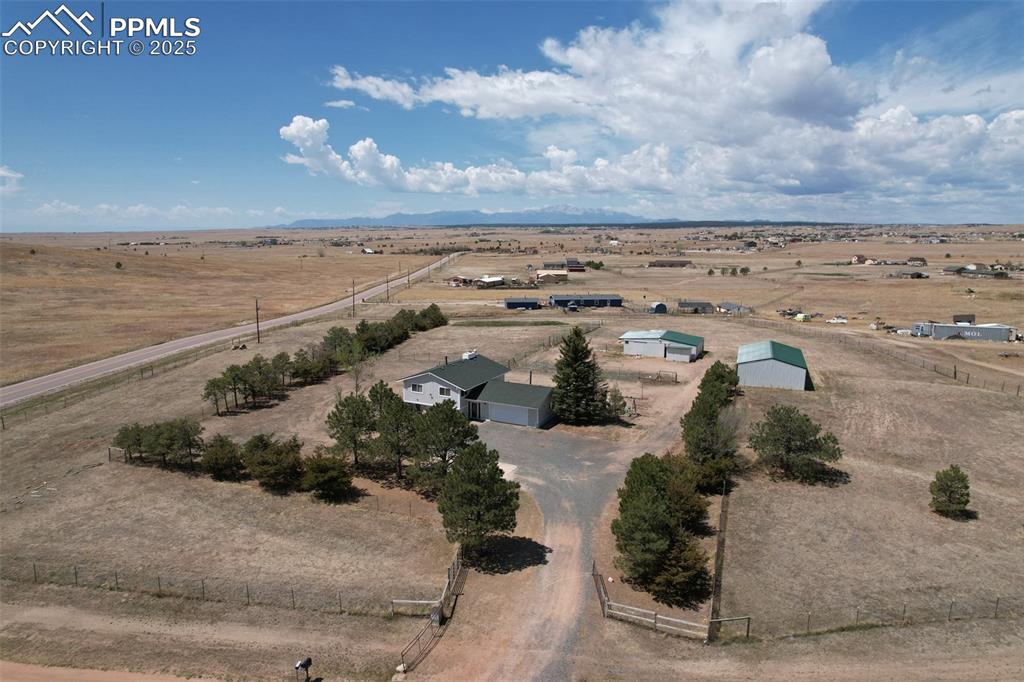16924 Fletcherville Lane
Peyton, CO 80831 — El Paso County — Apex Ranch Estates NeighborhoodResidential $1,075,000 Active Listing# 9649008
6 beds 5 baths 5160.00 sqft Lot size: 195149.00 sqft 4.48 acres 2017 build
Property Description
Welcome to APEX Ranch – Your Dream Colorado Retreat
Experience the perfect blend of luxury, space, and serenity at this former builder’s custom ranch-style home, set on nearly 5 acres of beautifully maintained land with stunning Pikes Peak views. Ideal for horse lovers, hobby farmers, or anyone seeking peace and privacy just 12 miles from Falcon and 18 miles from Colorado Springs, with easy access to Schriever and Peterson SFB.
Step inside to soaring vaulted ceilings, rich hardwood floors, and an open floor plan designed for both grand entertaining and cozy living. The chef’s kitchen is a showstopper, featuring granite slab countertops, a farmhouse sink, upgraded birch cabinetry, double ovens, a convection microwave, and a 5-burner gas stove.
The primary suite is your personal sanctuary with a barn door entry to a spa-like five-piece bath, custom tile work, and an oversized walk-in closet with built-in shelving. Two additional bedrooms on the main level offer ample space and custom closets, along with a full and half bath featuring granite and tile finishes.
The finished basement is an entertainer’s paradise with a full wet bar, expansive rec room, three more bedrooms, and two additional bathrooms—plus a secure gun room for storage.
Outside, enjoy the tranquility of your land from a spacious covered patio, gather around the fire and ice propane firepit, or take advantage of RV parking and the oversized 4-car garage with keyless entry and remotes. The home also features central A/C, a buried propane tank, and recent erosion remediation for added peace of mind.
Located in a private, fire-conscious community near Homestead Ranch Park, this is more than a home—it’s a lifestyle.
Perfect for anyone seeking space, privacy, and modern comfort—whether you're working from home, raising a family, pursuing a passion project, or simply craving a peaceful escape without giving up convenience.
Live the five-acre life at APEX Ranch—your Colorado dream starts here.
Listing Details
- Property Type
- Residential
- Listing#
- 9649008
- Source
- REcolorado (Denver)
- Last Updated
- 09-16-2025 06:05pm
- Status
- Active
- Off Market Date
- 11-30--0001 12:00am
Property Details
- Property Subtype
- Single Family Residence
- Sold Price
- $1,075,000
- Original Price
- $1,100,000
- Location
- Peyton, CO 80831
- SqFT
- 5160.00
- Year Built
- 2017
- Acres
- 4.48
- Bedrooms
- 6
- Bathrooms
- 5
- Levels
- One
Map
Property Level and Sizes
- SqFt Lot
- 195149.00
- Lot Features
- Ceiling Fan(s), Five Piece Bath, Granite Counters, High Ceilings, Kitchen Island, Open Floorplan, Pantry, Primary Suite, Vaulted Ceiling(s), Walk-In Closet(s)
- Lot Size
- 4.48
- Basement
- Full, Walk-Out Access
Financial Details
- Previous Year Tax
- 2483.00
- Year Tax
- 2024
- Primary HOA Fees
- 0.00
Interior Details
- Interior Features
- Ceiling Fan(s), Five Piece Bath, Granite Counters, High Ceilings, Kitchen Island, Open Floorplan, Pantry, Primary Suite, Vaulted Ceiling(s), Walk-In Closet(s)
- Appliances
- Dishwasher, Disposal, Double Oven, Dryer, Range, Refrigerator, Washer
- Laundry Features
- In Unit
- Electric
- Central Air, Other
- Flooring
- Carpet, Tile, Wood
- Cooling
- Central Air, Other
- Heating
- Forced Air, Propane
- Fireplaces Features
- Living Room
- Utilities
- Electricity Connected, Propane
Exterior Details
- Features
- Private Yard, Rain Gutters
- Lot View
- Mountain(s)
- Water
- Well
- Sewer
- Septic Tank
Garage & Parking
- Parking Features
- RV Garage
Exterior Construction
- Roof
- Composition
- Construction Materials
- Frame, Stucco
- Exterior Features
- Private Yard, Rain Gutters
- Builder Source
- Public Records
Land Details
- PPA
- 0.00
- Road Frontage Type
- Public
- Road Responsibility
- Public Maintained Road
- Road Surface Type
- Paved
- Sewer Fee
- 0.00
Schools
- Elementary School
- Peyton
- Middle School
- Peyton
- High School
- Peyton
Walk Score®
Listing Media
- Virtual Tour
- Click here to watch tour
Contact Agent
executed in 0.489 sec.













