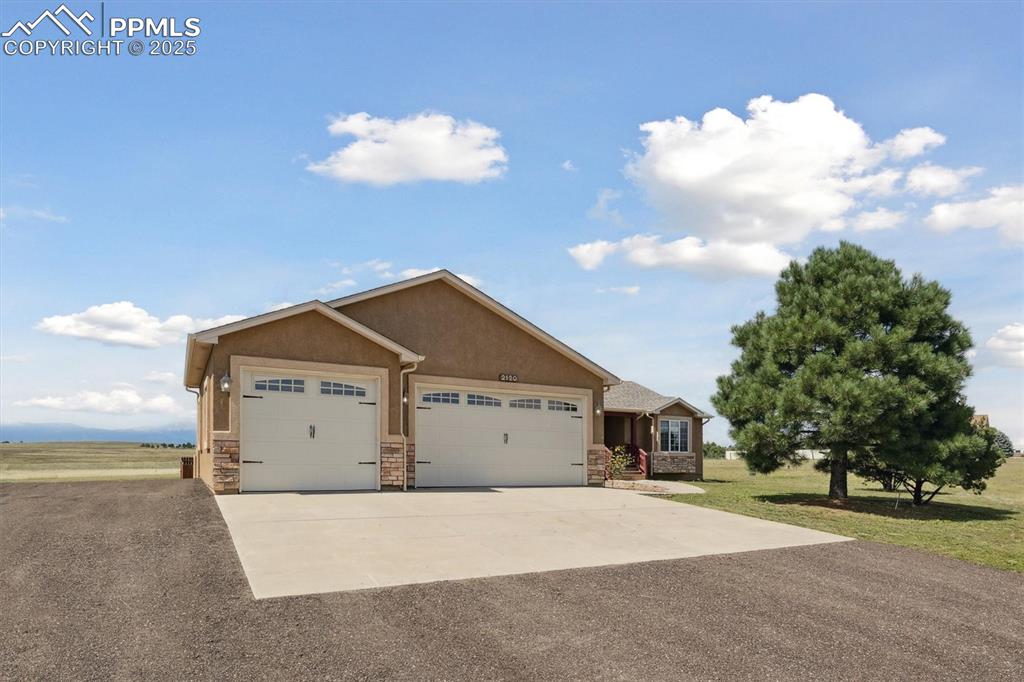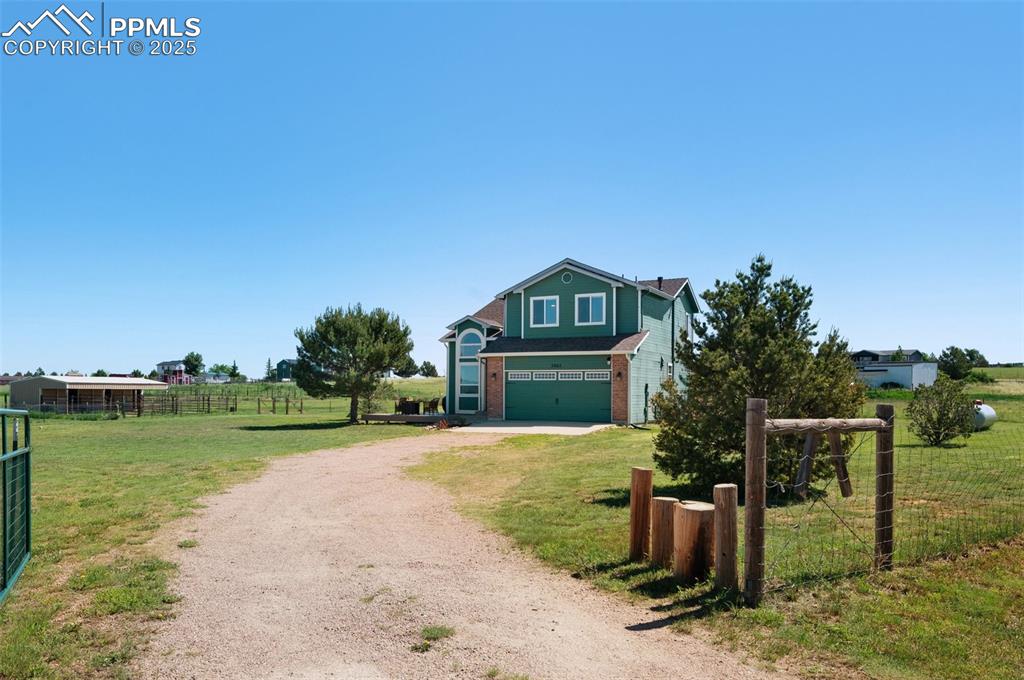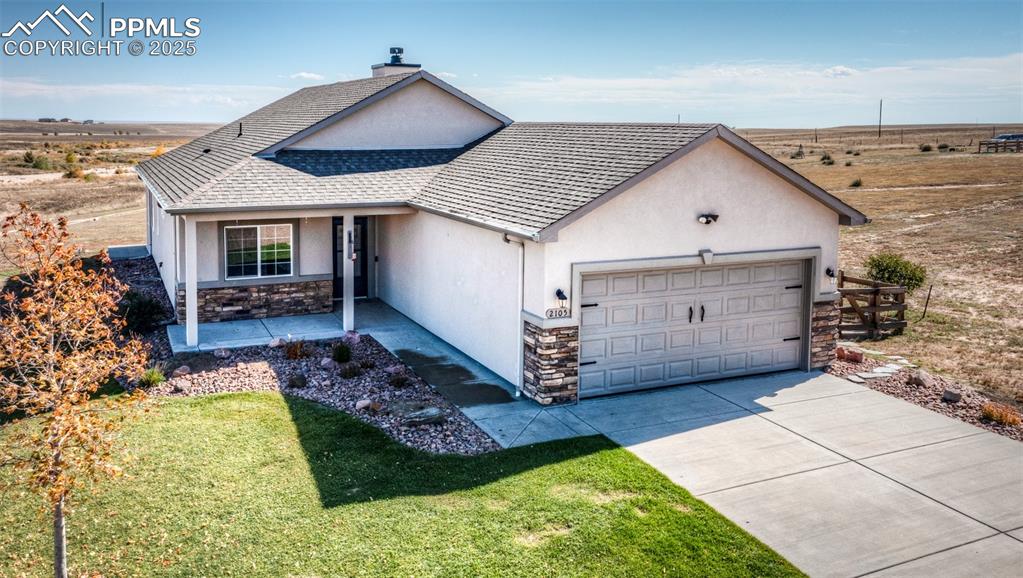2265 Terri Lee Drive
Peyton, CO 80831 — El Paso County — Davis Ranch NeighborhoodResidential $999,000 Active Listing# 2437536
4 beds 3 baths 4584.00 sqft Lot size: 207781.20 sqft 4.77 acres 2021 build
Property Description
Welcome to your dream retreat in the prestigious Davis Ranch community! This stunning custom home, set on just under 5 acres, offers an incredible blend of luxurious living, thoughtful upgrades, and breathtaking views of Pikes Peak. Meticulously maintained inside and out, this property is a true showstopper that perfectly balances comfort, style, and functionality. Step inside to discover a unique, thoughtfully designed floorplan that is both inviting and versatile. The home features three cozy fireplaces, creating warm, ambient settings perfect for relaxing evenings or entertaining guests. High-end finishes, custom touches, and attention to detail are evident throughout every room. The chef's kitchen is a centerpiece, featuring upgraded appliances, ample custom cabinetry, and a large island ideal for meal prep and casual dining. The luxurious primary suite offers a private sanctuary with a spa-inspired ensuite bathroom and walk-in closet. A built-in safe room provides peace of mind, while the drive-through garage adds convenience and functionality rarely seen in a home of this caliber. Several exterior upgrades have been thoughtfully executed to enhance both beauty and privacy. Enjoy the ease of a low-maintenance turf yard, perfect for year-round greenery without the upkeep, while privacy upgrades ensure your outdoor living spaces are serene and secluded. Whether you're hosting gatherings, playing with pets, or simply taking in the fresh Colorado air, the outdoor areas are just as impressive as the interior. The awe-inspiring views of Pikes Peak are the perfect backdrop to your daily life, offering a sense of peace and grandeur from nearly every vantage point on the property. With plenty of open space, mature landscaping, and room to grow, this property is a rare opportunity to own a truly special piece of Colorado. Schedule your private showing today and experience firsthand all the luxury, upgrades, and beauty this home has to offer
Listing Details
- Property Type
- Residential
- Listing#
- 2437536
- Source
- REcolorado (Denver)
- Last Updated
- 10-29-2025 08:20am
- Status
- Active
- Off Market Date
- 11-30--0001 12:00am
Property Details
- Property Subtype
- Single Family Residence
- Sold Price
- $999,000
- Original Price
- $1,050,000
- Location
- Peyton, CO 80831
- SqFT
- 4584.00
- Year Built
- 2021
- Acres
- 4.77
- Bedrooms
- 4
- Bathrooms
- 3
- Levels
- One
Map
Property Level and Sizes
- SqFt Lot
- 207781.20
- Lot Features
- Ceiling Fan(s), Five Piece Bath, Granite Counters, High Ceilings, High Speed Internet, Kitchen Island, Open Floorplan, Pantry, Primary Suite, Smoke Free, Solid Surface Counters, Walk-In Closet(s)
- Lot Size
- 4.77
- Basement
- Finished, Full
- Common Walls
- No Common Walls
Financial Details
- Previous Year Tax
- 6842.00
- Year Tax
- 2025
- Is this property managed by an HOA?
- Yes
- Primary HOA Name
- David Ranch HOA
- Primary HOA Phone Number
- 719-337-9524
- Primary HOA Fees
- 25.00
- Primary HOA Fees Frequency
- Monthly
Interior Details
- Interior Features
- Ceiling Fan(s), Five Piece Bath, Granite Counters, High Ceilings, High Speed Internet, Kitchen Island, Open Floorplan, Pantry, Primary Suite, Smoke Free, Solid Surface Counters, Walk-In Closet(s)
- Appliances
- Dishwasher, Disposal, Microwave, Oven, Range, Range Hood, Refrigerator, Smart Appliance(s), Water Softener
- Electric
- Central Air
- Flooring
- Carpet, Tile, Wood
- Cooling
- Central Air
- Heating
- Forced Air, Propane
- Fireplaces Features
- Basement, Bedroom, Electric, Family Room
- Utilities
- Cable Available, Electricity Connected, Propane
Exterior Details
- Water
- Well
- Sewer
- Septic Tank
Garage & Parking
- Parking Features
- Circular Driveway, Gravel, Dry Walled, Exterior Access Door, Finished Garage, Lift, Lighted, Oversized
Exterior Construction
- Roof
- Composition
- Construction Materials
- Stone, Stucco
- Window Features
- Double Pane Windows, Window Coverings
- Security Features
- Carbon Monoxide Detector(s), Radon Detector, Smoke Detector(s)
- Builder Source
- Builder
Land Details
- PPA
- 0.00
- Road Frontage Type
- Private Road
- Road Responsibility
- Public Maintained Road
- Road Surface Type
- Dirt, Gravel, Paved
- Sewer Fee
- 0.00
Schools
- Elementary School
- Falcon
- Middle School
- Falcon
- High School
- Falcon
Walk Score®
Contact Agent
executed in 0.500 sec.













