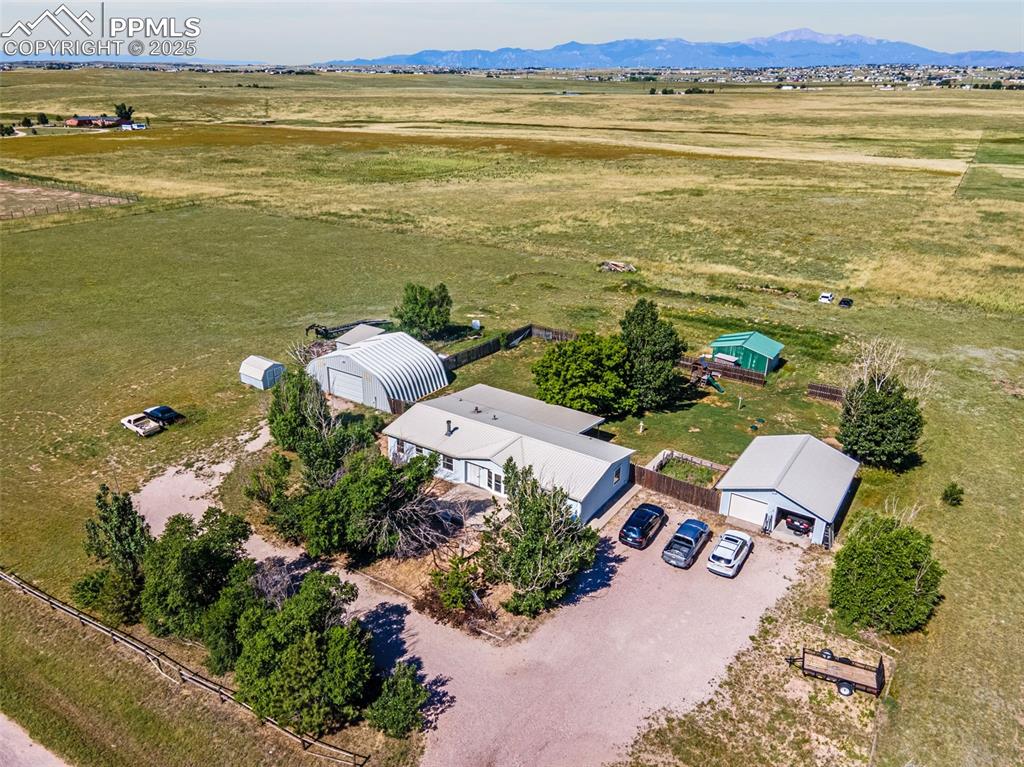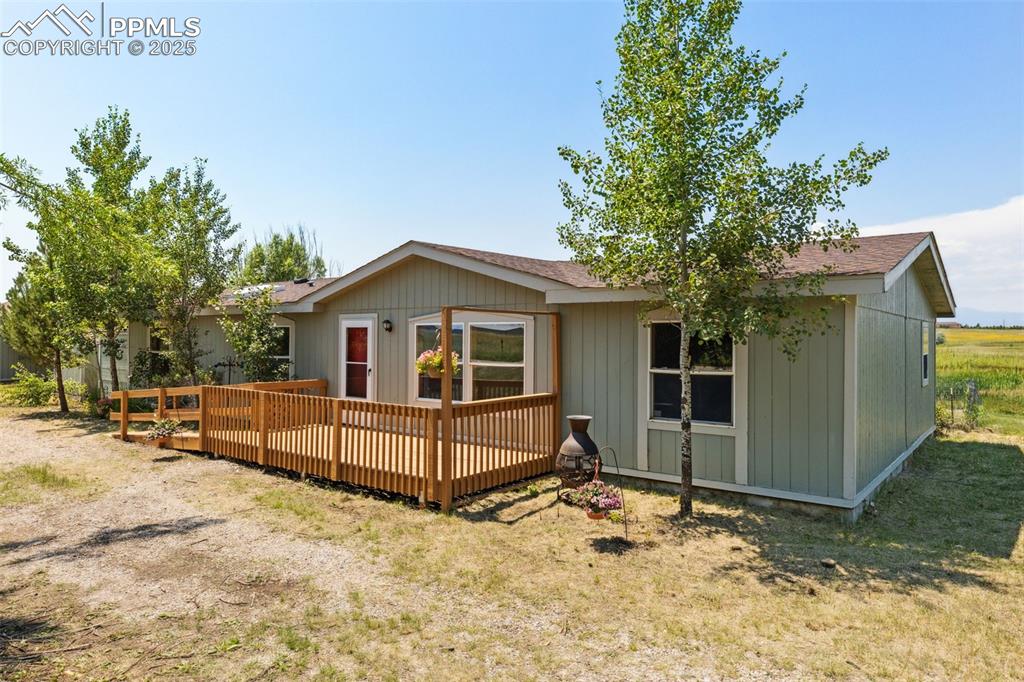6240 Peerless Farms Road
Peyton, CO 80831 — El Paso County — Sagecreek South NeighborhoodResidential $465,000 Active Listing# 3790839
3 beds 2 baths 1646.00 sqft Lot size: 217800.00 sqft 5.00 acres 1987 build
Property Description
Welcome to 6240 Peerless Farms Road, where peace, privacy, and panoramic views come together. This beautifully maintained 3-bedroom, 2-bath ranch-style home sits on 5 acres and offers the perfect blend of comfort and functionality. Step inside to discover an open, inviting layout with spacious bedrooms-each featuring its own walk-in closet. The kitchen is a chef’s delight with a gas range, a newer dishwasher, ideal for everyday meals or entertaining with a eat-in kitchen as well as space for a formal dining space! The primary bedroom features a large walk in closet as well as a dual vanity, storage space and a custom tiled large shower. The finishing features add a luxurious touch to your private retreat. Step outside to your backyard oasis where a covered patio, included jacuzzi, and breathtaking Pikes Peak views await. A 40x30 Quonset shop and oversized 2-car garage—both with 200-amp service—offer ample space for hobbies, storage, or even a home-based business. Additional highlights include steel roofs on the home, porch and outbuildings, plus a brand-new septic system for peace of mind. Whether you're looking for space to roam, room to work, or a place to unwind, this one checks every box. Ask about the 2.75% assumable interest rate!
Listing Details
- Property Type
- Residential
- Listing#
- 3790839
- Source
- REcolorado (Denver)
- Last Updated
- 09-25-2025 03:12pm
- Status
- Active
- Off Market Date
- 11-30--0001 12:00am
Property Details
- Property Subtype
- Single Family Residence
- Sold Price
- $465,000
- Original Price
- $499,000
- Location
- Peyton, CO 80831
- SqFT
- 1646.00
- Year Built
- 1987
- Acres
- 5.00
- Bedrooms
- 3
- Bathrooms
- 2
- Levels
- One
Map
Property Level and Sizes
- SqFt Lot
- 217800.00
- Lot Features
- Ceiling Fan(s), Eat-in Kitchen, Kitchen Island, No Stairs, Primary Suite, Solid Surface Counters, Hot Tub, Walk-In Closet(s)
- Lot Size
- 5.00
Financial Details
- Previous Year Tax
- 1308.00
- Year Tax
- 2024
- Primary HOA Fees
- 0.00
Interior Details
- Interior Features
- Ceiling Fan(s), Eat-in Kitchen, Kitchen Island, No Stairs, Primary Suite, Solid Surface Counters, Hot Tub, Walk-In Closet(s)
- Appliances
- Dishwasher, Disposal, Double Oven, Dryer, Microwave, Range, Refrigerator, Washer
- Electric
- Other
- Flooring
- Carpet, Tile, Vinyl
- Cooling
- Other
- Heating
- Forced Air
- Fireplaces Features
- Family Room, Wood Burning
Exterior Details
- Features
- Playground, Private Yard, Spa/Hot Tub
- Lot View
- Mountain(s), Plains
- Water
- Private
- Sewer
- Septic Tank
Garage & Parking
- Parking Features
- Gravel, Oversized
Exterior Construction
- Roof
- Metal
- Construction Materials
- Frame
- Exterior Features
- Playground, Private Yard, Spa/Hot Tub
- Builder Source
- Public Records
Land Details
- PPA
- 0.00
- Road Surface Type
- Gravel
- Sewer Fee
- 0.00
Schools
- Elementary School
- Falcon
- Middle School
- Falcon
- High School
- Falcon
Walk Score®
Contact Agent
executed in 0.285 sec.













