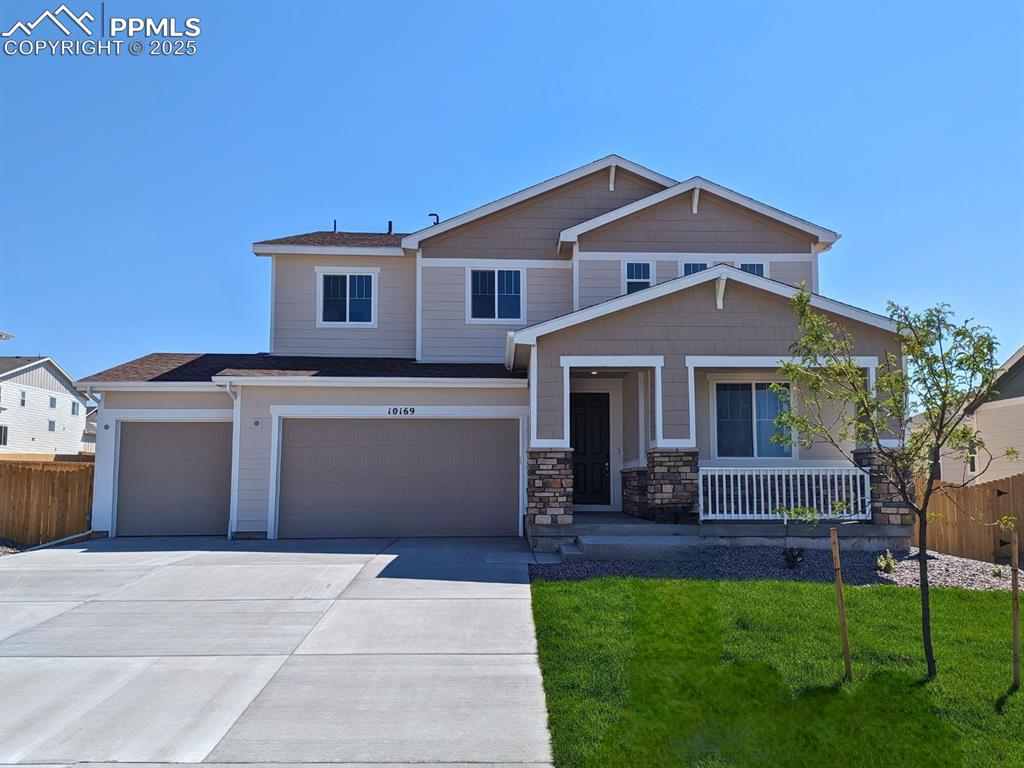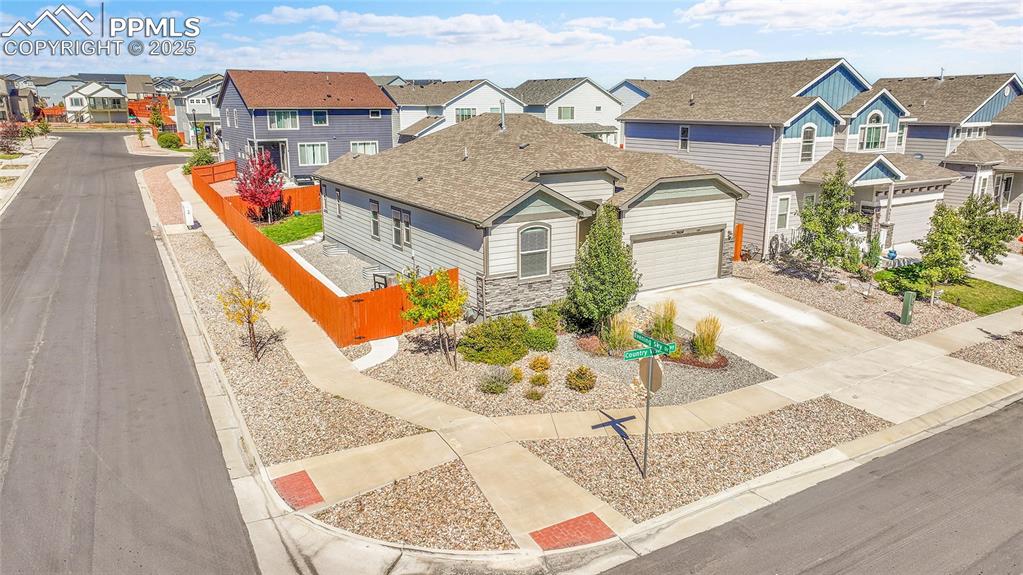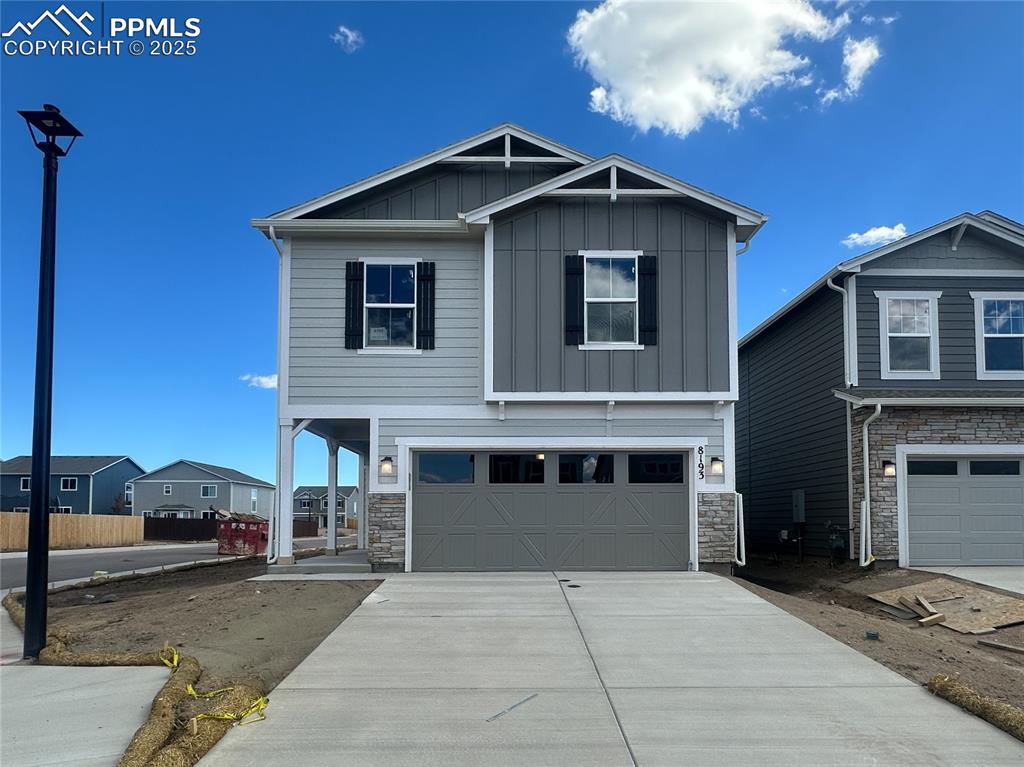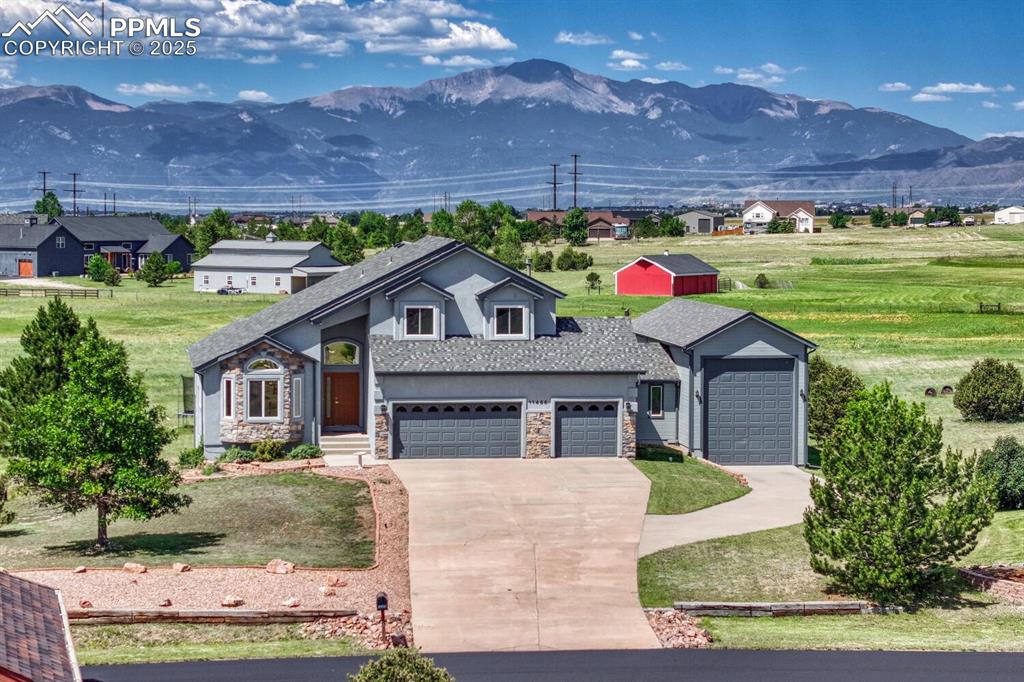9753 Fairway Glen Drive
Peyton, CO 80831 — El Paso County — Winding Walk At Meridian Ranch NeighborhoodResidential $500,000 Sold Listing# 5797896
3 beds 3 baths 2780.00 sqft Lot size: 8836.00 sqft 0.20 acres 2019 build
Updated: 12-01-2023 08:43pm
Property Description
This exceptional Meridian Ranch residence stands out. This well-maintained 3-bedroom, two ½-bathroom home boasts an inviting open floor plan. Its strategic location and ample windows make it bathe in natural light. The main floor features a convenient half bathroom adjacent to the 2-car tandem garage, a modern kitchen with stainless steel appliances, and a breakfast bar/island. The fenced backyard offers privacy and outdoor space. Upstairs, you'll find the bedrooms, a laundry closet, and a versatile loft area, which could be easily converted into 4th bedroom. The master bedroom connects to a spacious 5-piece bathroom and a walk-in closet, while the two additional bedrooms offer generous closet space and share a full-size bathroom. Meridian Ranch provides many amenities, including hiking trails, a recreation center with fitness facilities and sports activities for youth and adults, outdoor and indoor pools, a playground, parks, pavilions, and multipurpose fields. It is just a stone's throw away from an award-winning golf course. Plus, it offers easy access to shopping, dining, and entertainment and is conveniently located near hospitals. This home is a fantastic opportunity for you and your potential buyers!
Listing Details
- Property Type
- Residential
- Listing#
- 5797896
- Source
- REcolorado (Denver)
- Last Updated
- 12-01-2023 08:43pm
- Status
- Sold
- Status Conditions
- None Known
- Off Market Date
- 10-30-2023 12:00am
Property Details
- Property Subtype
- Single Family Residence
- Sold Price
- $500,000
- Original Price
- $525,000
- Location
- Peyton, CO 80831
- SqFT
- 2780.00
- Year Built
- 2019
- Acres
- 0.20
- Bedrooms
- 3
- Bathrooms
- 3
- Levels
- Two
Map
Property Level and Sizes
- SqFt Lot
- 8836.00
- Lot Features
- Ceiling Fan(s), Eat-in Kitchen, Granite Counters, Kitchen Island, Open Floorplan, Pantry, Primary Suite, Smoke Free, Walk-In Closet(s)
- Lot Size
- 0.20
- Foundation Details
- Concrete Perimeter
- Basement
- Full, Unfinished
Financial Details
- Previous Year Tax
- 2708.00
- Year Tax
- 2022
- Is this property managed by an HOA?
- Yes
- Primary HOA Name
- Meridian Ranch DR
- Primary HOA Phone Number
- (719) 534-0266
- Primary HOA Amenities
- Fitness Center, Golf Course, Park, Playground, Pool, Sauna, Tennis Court(s), Trail(s)
- Primary HOA Fees
- 100.00
- Primary HOA Fees Frequency
- Annually
Interior Details
- Interior Features
- Ceiling Fan(s), Eat-in Kitchen, Granite Counters, Kitchen Island, Open Floorplan, Pantry, Primary Suite, Smoke Free, Walk-In Closet(s)
- Appliances
- Dishwasher, Disposal, Microwave, Range, Refrigerator
- Electric
- Air Conditioning-Room
- Flooring
- Carpet, Laminate
- Cooling
- Air Conditioning-Room
- Heating
- Forced Air, Natural Gas
- Utilities
- Cable Available, Electricity Connected, Natural Gas Connected, Phone Available
Exterior Details
- Features
- Private Yard, Rain Gutters
- Water
- Public
- Sewer
- Community Sewer, Public Sewer
Garage & Parking
- Parking Features
- Concrete, Tandem
Exterior Construction
- Roof
- Composition
- Construction Materials
- Frame
- Exterior Features
- Private Yard, Rain Gutters
- Window Features
- Double Pane Windows
- Security Features
- Smart Cameras
- Builder Source
- Public Records
Land Details
- PPA
- 0.00
- Road Frontage Type
- Public
- Road Responsibility
- Public Maintained Road
- Road Surface Type
- Paved
- Sewer Fee
- 0.00
Schools
- Elementary School
- Meridian Ranch
- Middle School
- Falcon
- High School
- Falcon
Walk Score®
Listing Media
- Virtual Tour
- Click here to watch tour
Contact Agent
executed in 0.525 sec.













