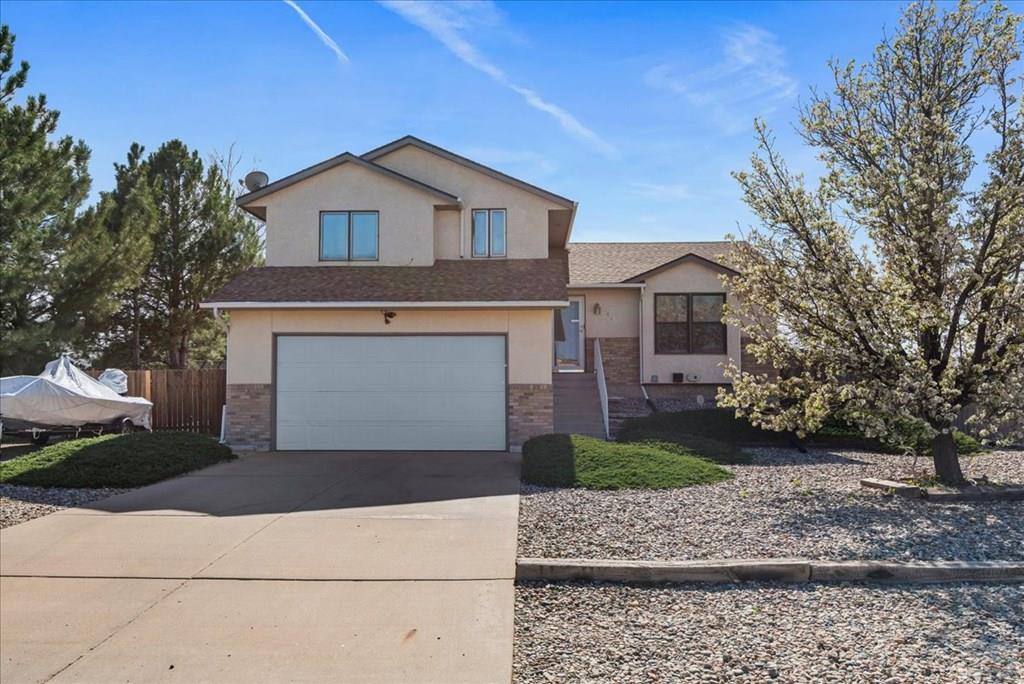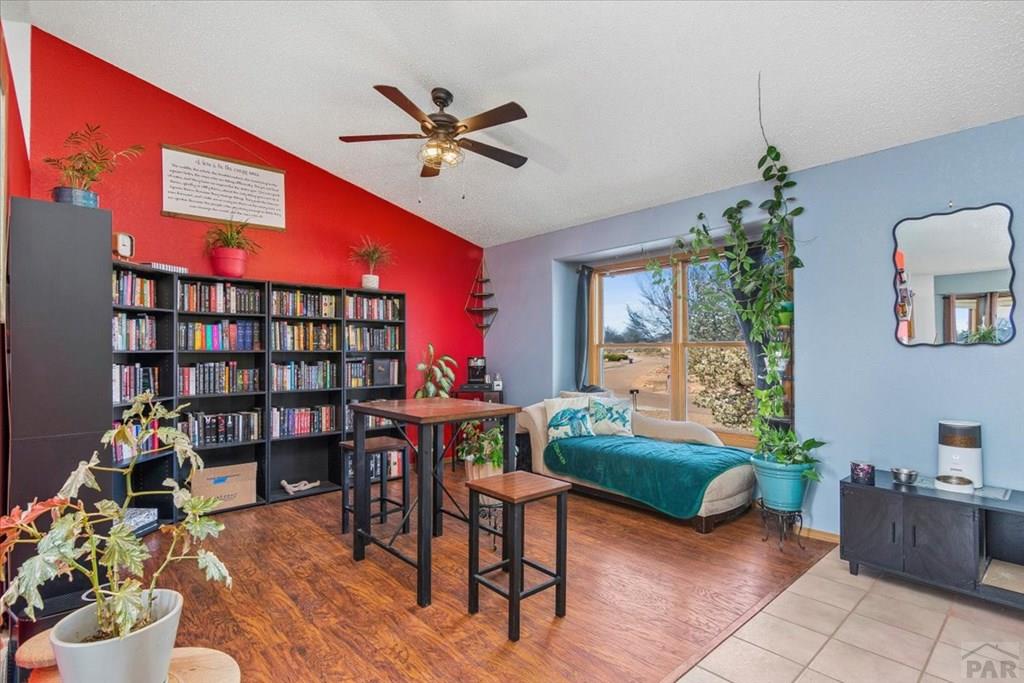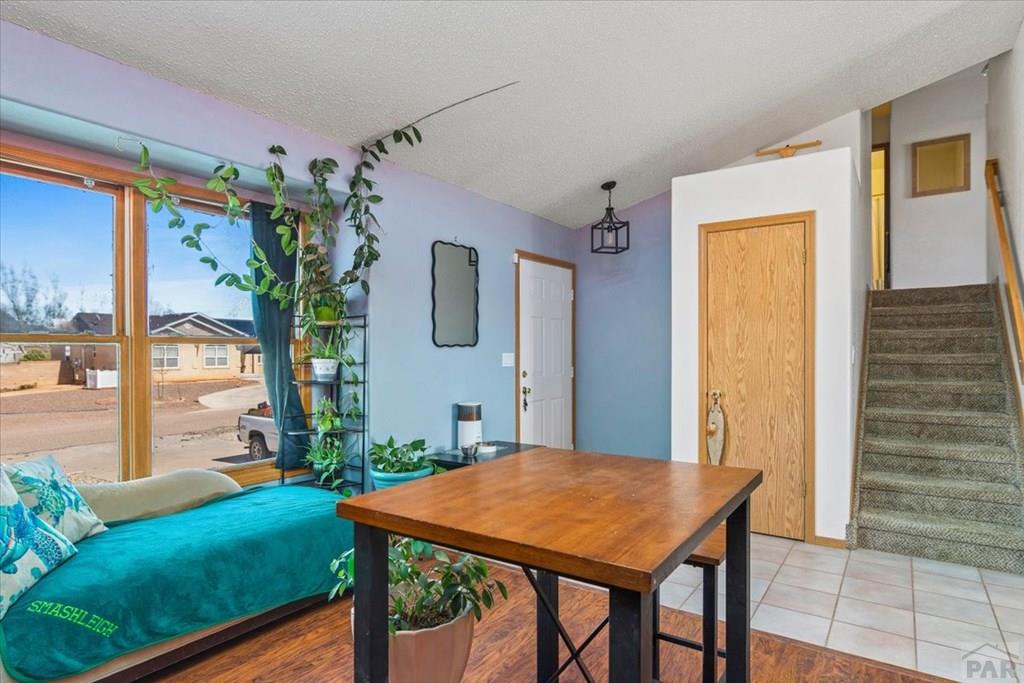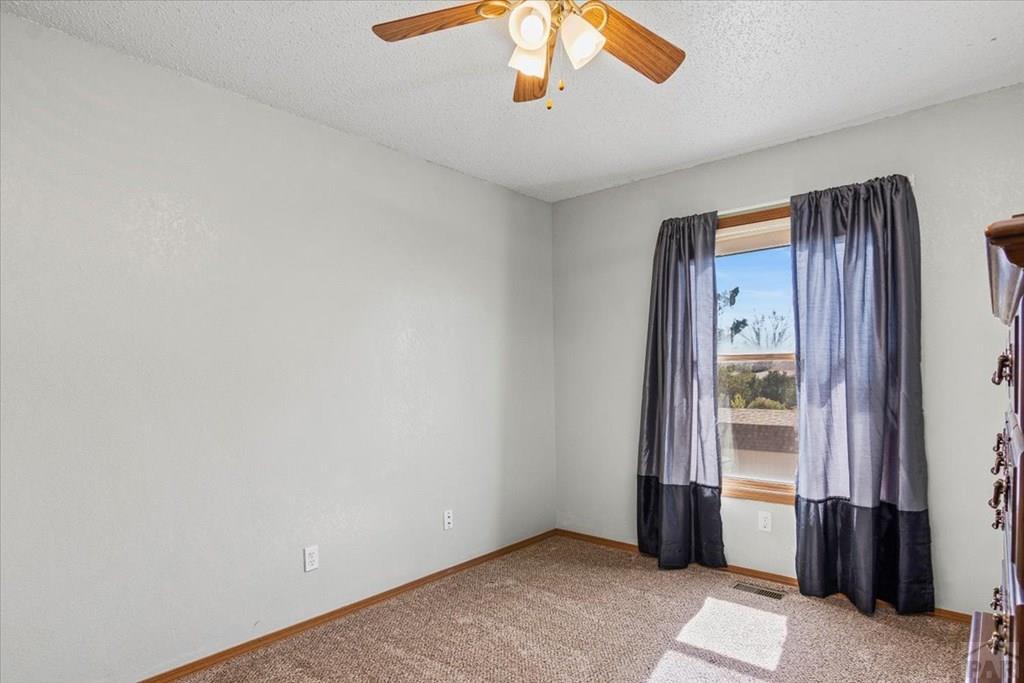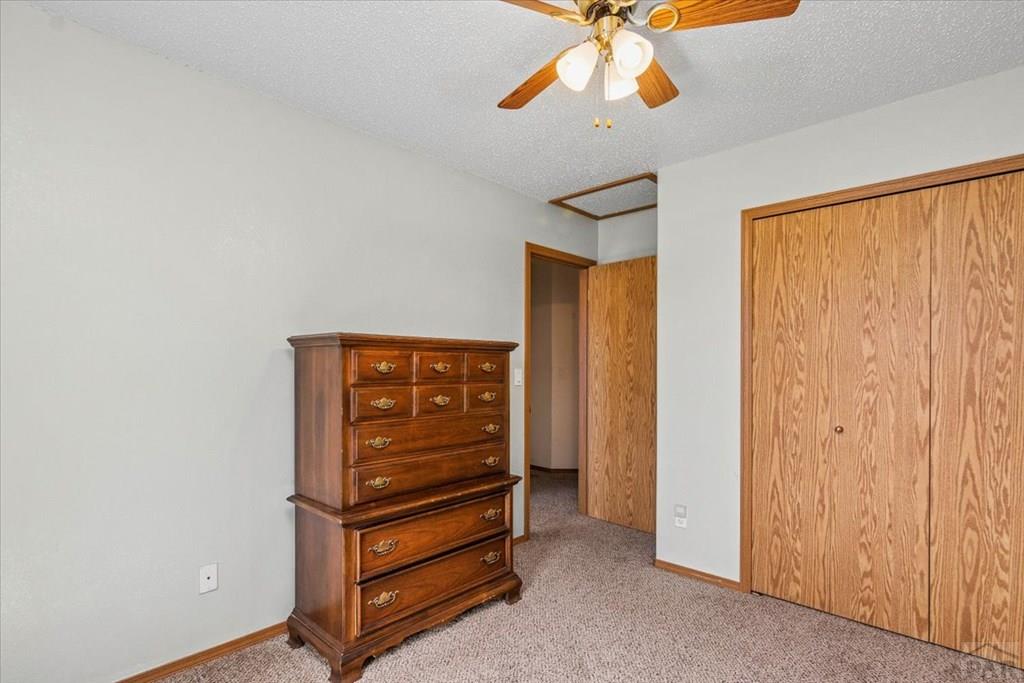107 S Brewer Dr
Pueblo West, CO 81007 — Pueblo County — Pueblo West Golf Course NeighborhoodResidential $399,900 Active Listing# 227635
4 beds 3 baths 2515 sqft Lot size: 19602.00 sqft 0.4500 acres 1994 build
Property Description
RV Hook Up, paid off solar, and .45 acre lot is JUST the beginning! IN the Golf Course Area! This four-level house offers a spacious and comfortable living environment on a large 0.45-acre lot. The home features 4 beds and 3 baths, providing ample space for everyone! The main living area includes a cozy living room, a dining area perfect for those sit down meals or entertaining, and a well-equipped kitchen. A highlight of the home is the family room, which includes a gas fireplace and a walk-out to the backyard, making it an ideal spot for relaxation and gatherings. The finished basement adds even more living space, which can be used as a recreation area, home office, or gym. The exterior of the home is equally impressive with a large fenced yard. The massive back patio is perfect for outdoor entertaining or simply enjoying the outdoors. There are two large sheds on the property, providing extra storage space for tools, equipment, or hobbies. Parking is convenient with 2 driveways, including electric hookups, making it ideal for RVs or electric vehicles. The house also comes with a fully paid-off solar system, enhancing energy efficiency and reducing utility costs. Security is a priority, with a comprehensive security system installed for peace of mind. Overall, this property combines modern conveniences with ample space, both indoors and outdoors, making it perfect for those who love to entertain and enjoy a spacious, well-equipped living environment.
Listing Details
- Property Type
- Residential
- Listing#
- 227635
- Source
- PAR (Pueblo)
- Last Updated
- 05-19-2025 07:18pm
- Status
- Active
Property Details
- Location
- Pueblo West, CO 81007
- SqFT
- 2515
- Year Built
- 1994
- Acres
- 0.4500
- Bedrooms
- 4
- Bathrooms
- 3
- Garage spaces count
- 2.00
Map
Property Level and Sizes
- SqFt Lot
- 19602.00
- SqFt Upper
- 735
- SqFt Main
- 901
- SqFt Lower
- 334
- SqFt Basement
- 545
- Lot Size
- .
- Lot Size Source
- Court House
- Base Type
- Full Basement,Completely Finished
Financial Details
- Previous Year Tax
- 1909.00
- Year Tax
- 2023
Interior Details
- Interior Features
- Tile Floors, Window Coverings, Ceiling Fan(s), Smoke Detector/CO, Security System Owned, Walk-In Closet(s)
- Fireplaces Number
- 1
Exterior Details
- Features
- Paved Street, Shed, RV Parking, Solar Owned
- Patio
- Porch-Open-Front,Patio-Covered-Rear
- Lot View
- Metal Fence-Rear, Trees-Front, Trees-Rear, Garden Area-Front, Garden Area-Rear
- Water
- 0
Room Details
- Upper Floor Bathrooms
- 2
- Main Floor Bathrooms
- 0
- Lower Floor Bathrooms
- 0
- Basement Floor Bathrooms
- 0
- Main Floor Bedroom
- Upper
- Living Room Level
- Main
- Living Room Size
- 16.1 x 14
- Dining Room Level
- Main
- Dining Room Size
- 10.3 x 9.3
- Kitchen Level
- Main
- Kitchen Size
- 10.4 x 10.1
Garage & Parking
- Garage Spaces
- 2.00
- Parking Features
- 2 Car Garage Attached
Exterior Construction
- Building Type
- Site Built
- Structure
- 4 Level
- Exterior Features
- Paved Street, Shed, RV Parking, Solar Owned
Land Details
Schools
- School District
- 70
Walk Score®
Listing Media
- Virtual Tour
- Click here to watch tour
Contact Agent
executed in 0.330 sec.





