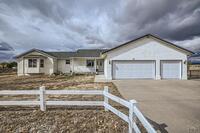289 S Los Olivos Dr
Pueblo West, CO 81007 — Pueblo County — Pueblo West Acreage NeighborhoodResidential $540,000 Active Listing# 229346
3 beds 2 baths 3453 sqft Lot size: 44083.00 sqft 1.0120 acres 2025 build
Property Description
New custom built three-bedroom rancher with a full rear unfinished walkout basement on 1.01 acres close to Lake Pueblo North side entrance. This beautiful home is full of upgrades, which include granite countertops in kitchen and bathrooms, soft close cabinets, two electric fireplaces, vaulted ceilings, walk in closets, free standing soaking tub in master bathroom, walk in master shower, upgraded tile shower in 2nd bath, LVP in living room, kitchen, entry, and bathrooms, stainless steel appliances, and a tankless water heater. Exterior/Interior pictures and virtual tour are of a similar built home.
Listing Details
- Property Type
- Residential
- Listing#
- 229346
- Source
- PAR (Pueblo)
- Last Updated
- 02-23-2025 07:56pm
- Status
- Active
Property Details
- Location
- Pueblo West, CO 81007
- SqFT
- 3453
- Year Built
- 2025
- Acres
- 1.0120
- Bedrooms
- 3
- Bathrooms
- 2
- Garage spaces count
- 3.00
Map
Property Level and Sizes
- SqFt Lot
- 44083.00
- SqFt Main
- 1760
- SqFt Basement
- 1693
- Lot Size
- 315x140x315x140
- Lot Size Source
- Blueprints
- Base Type
- Full Basement,Walkout,Unfinished
Financial Details
- Previous Year Tax
- 1398.30
- Year Tax
- 2023
Interior Details
- Interior Features
- New Floor Coverings, New Paint, Tile Floors, Ceiling Fan(s), Vaulted Ceiling(s), Smoke Detector/CO, Garage Door Opener, Sump Pump, Walk-In Closet(s), Garden Tub, Walk-in Shower, Granite Counter Top
- Fireplaces Number
- 2
Exterior Details
- Features
- Paved Street, Horses Allowed, Mountain View
- Patio
- Porch-Covered-Front,Deck-Covered-Rear
- Lot View
- None, New Construction
- Water
- 0
Room Details
- Upper Floor Bathrooms
- 0
- Main Floor Bathrooms
- 1
- Lower Floor Bathrooms
- 0
- Basement Floor Bathrooms
- 0
- Main Floor Bedroom
- Main
- Living Room Level
- Main
- Living Room Size
- 19' 4"x23' 5"
- Dining Room Level
- Main
- Dining Room Size
- 8x17
- Kitchen Level
- Main
- Kitchen Size
- 12x15 4"
Garage & Parking
- Garage Spaces
- 3.00
- Parking Features
- 3 Car Garage Attached
Exterior Construction
- Building Type
- Site Built
- Structure
- Ranch
- Exterior Features
- Paved Street, Horses Allowed, Mountain View
Land Details
Schools
- School District
- 70
Walk Score®
Listing Media
- Virtual Tour
- Click here to watch tour
Contact Agent
executed in 1.360 sec.




)
)
)
)
)
)



