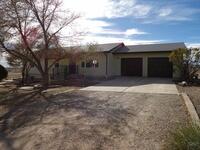772 E Chelsea Dr
Pueblo West, CO 81007 — Pueblo County — Pueblo West N Of Hwy NeighborhoodResidential $435,000 Active Listing# 228600
3 beds 3 baths 1750 sqft Lot size: 49658.00 sqft 1.1400 acres 2024 build
Property Description
Take a look at this beautifully designed new construction ranch-style home on the Northside of Pueblo West. Open floor plan featuring 3 bedrooms, 3 bathrooms and 3 car garage! Kitchen luxury vinyl tile, Alder cabinets, stainless steel appliances with gas stove. Large pantry for plenty of storage, quartz counters and pendant lights. The primary bedroom is spacious with a view of Twin Peaks, large walk-in closet and features a master bath with a stand-alone soaking tub, a walk-in shower with custom tile, a walk-in, and 2 sinks in the quartz countertops. The other two bedrooms share a full bathroom. Notice the attention to detail in this home with the large fans, custom lighting, window sills that are wood trim, custom closets, tankless hot water heater and 42 inch blanked crawlspace. Large covered patio lets you enjoy the view of the mountains.
Listing Details
- Property Type
- Residential
- Listing#
- 228600
- Source
- PAR (Pueblo)
- Last Updated
- 01-07-2025 03:34pm
- Status
- Active
Property Details
- Location
- Pueblo West, CO 81007
- SqFT
- 1750
- Year Built
- 2024
- Acres
- 1.1400
- Bedrooms
- 3
- Bathrooms
- 3
- Garage spaces count
- 3.00
Map
Property Level and Sizes
- SqFt Lot
- 49658.00
- SqFt Main
- 1750
- Lot Size Source
- Blueprints
- Base Type
- Crawl Space
Financial Details
- Previous Year Tax
- 786.86
- Year Tax
- 2023
Interior Details
- Interior Features
- New Floor Coverings, New Paint, Ceiling Fan(s), Smoke Detector/CO, Garage Door Opener, Walk-In Closet(s), Walk-in Shower
Exterior Details
- Features
- Horses Allowed, Mountain View
- Patio
- Patio-Covered-Rear,Stoop-Front
- Lot View
- None, New Construction
- Water
- 0
Room Details
- Upper Floor Bathrooms
- 0
- Main Floor Bathrooms
- 1
- Lower Floor Bathrooms
- 0
- Basement Floor Bathrooms
- 0
- Main Floor Bedroom
- Main
- Living Room Level
- Main
- Living Room Size
- 23.1x12.2
- Dining Room Level
- Main
- Dining Room Size
- 16.10x12.6
- Kitchen Level
- Main
- Kitchen Size
- 15.8x10.6
Garage & Parking
- Garage Spaces
- 3.00
- Parking Features
- 3 Car Garage Attached
Exterior Construction
- Building Type
- Site Built
- Structure
- Ranch
- Exterior Features
- Horses Allowed, Mountain View
Land Details
Schools
- School District
- 70
Walk Score®
Listing Media
- Virtual Tour
- Click here to watch tour
Contact Agent
executed in 1.327 sec.













