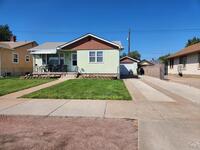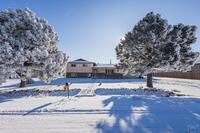1428 Brewery Road
Pueblo, CO 81001 — Pueblo County — River Run East NeighborhoodResidential $355,000 Active Listing# 6121904
3 beds 2 baths 1529.00 sqft Lot size: 5662.80 sqft 0.13 acres 2023 build
Property Description
Welcome to your stunning new 3-bedroom, 2-bathroom home in the highly sought-after Legends at River’s Run community! Built in 2023, this ranch-style beauty offers modern living at its finest. The open floor plan features vaulted ceilings and luxury vinyl plank flooring throughout the main areas, while the bedrooms provide plush carpeting for ultimate comfort. The kitchen is a chef’s dream, boasting granite countertops, stainless steel appliances, and an oversized cabinet that doubles as a pantry, ensuring ample storage for all your needs. The partially finished basement adds versatility, featuring a fully finished bedroom that’s perfect for hosting guests, setting up a home office, or indulging in your favorite hobbies. With approximately 1,100 square feet of additional space, you have endless opportunities to design the perfect layout to suit your style and needs. Go green and take advantage of lower utility bills with the included solar panels, making this home as energy-efficient as it is beautiful. Step outside to your private backyard retreat, complete with a cozy gazebo outfitted with side curtains—perfect for enjoying breezy evenings or relaxing in the shade on sunny summer days. This home truly has it all, blending comfort, style, and functionality in a brand-new community, and won’t be on the market for long so schedule your showing today and make it yours!
Listing Details
- Property Type
- Residential
- Listing#
- 6121904
- Source
- REcolorado (Denver)
- Last Updated
- 01-08-2025 10:45pm
- Status
- Active
- Off Market Date
- 11-30--0001 12:00am
Property Details
- Property Subtype
- Single Family Residence
- Sold Price
- $355,000
- Original Price
- $355,000
- Location
- Pueblo, CO 81001
- SqFT
- 1529.00
- Year Built
- 2023
- Acres
- 0.13
- Bedrooms
- 3
- Bathrooms
- 2
- Levels
- One
Map
Property Level and Sizes
- SqFt Lot
- 5662.80
- Lot Features
- Eat-in Kitchen, Granite Counters, High Ceilings, Kitchen Island, Open Floorplan, Vaulted Ceiling(s)
- Lot Size
- 0.13
- Basement
- Finished, Partial
Financial Details
- Previous Year Tax
- 969.00
- Year Tax
- 2023
- Primary HOA Fees
- 0.00
Interior Details
- Interior Features
- Eat-in Kitchen, Granite Counters, High Ceilings, Kitchen Island, Open Floorplan, Vaulted Ceiling(s)
- Appliances
- Dishwasher, Disposal, Gas Water Heater, Microwave, Range, Refrigerator, Self Cleaning Oven
- Laundry Features
- In Unit
- Electric
- Central Air
- Flooring
- Carpet, Vinyl
- Cooling
- Central Air
- Heating
- Active Solar, Forced Air
- Utilities
- Cable Available, Electricity Connected, Internet Access (Wired), Natural Gas Connected, Phone Available
Exterior Details
- Features
- Private Yard, Rain Gutters
- Water
- Public
- Sewer
- Public Sewer
Garage & Parking
- Parking Features
- Concrete, Lighted
Exterior Construction
- Roof
- Composition
- Construction Materials
- Stucco, Wood Siding
- Exterior Features
- Private Yard, Rain Gutters
- Window Features
- Double Pane Windows
- Security Features
- Security System, Video Doorbell
- Builder Source
- Public Records
Land Details
- PPA
- 0.00
- Road Responsibility
- Public Maintained Road
- Road Surface Type
- Paved
- Sewer Fee
- 0.00
Schools
- Elementary School
- Bradford
- Middle School
- Pueblo Charter School for Arts and Sciences
- High School
- East
Walk Score®
Contact Agent
executed in 2.702 sec.













