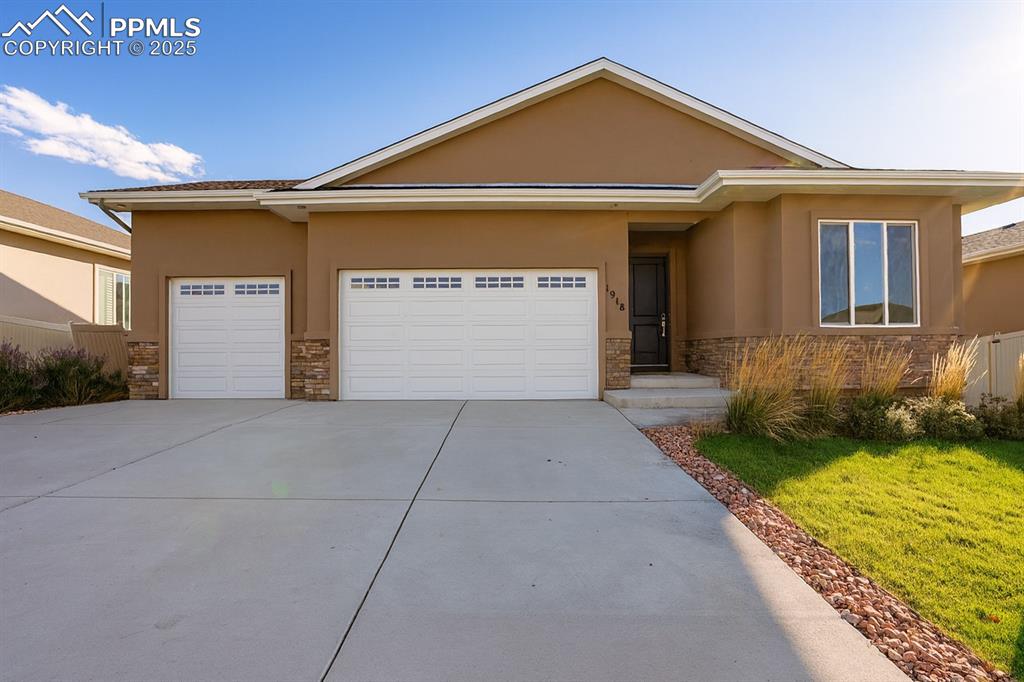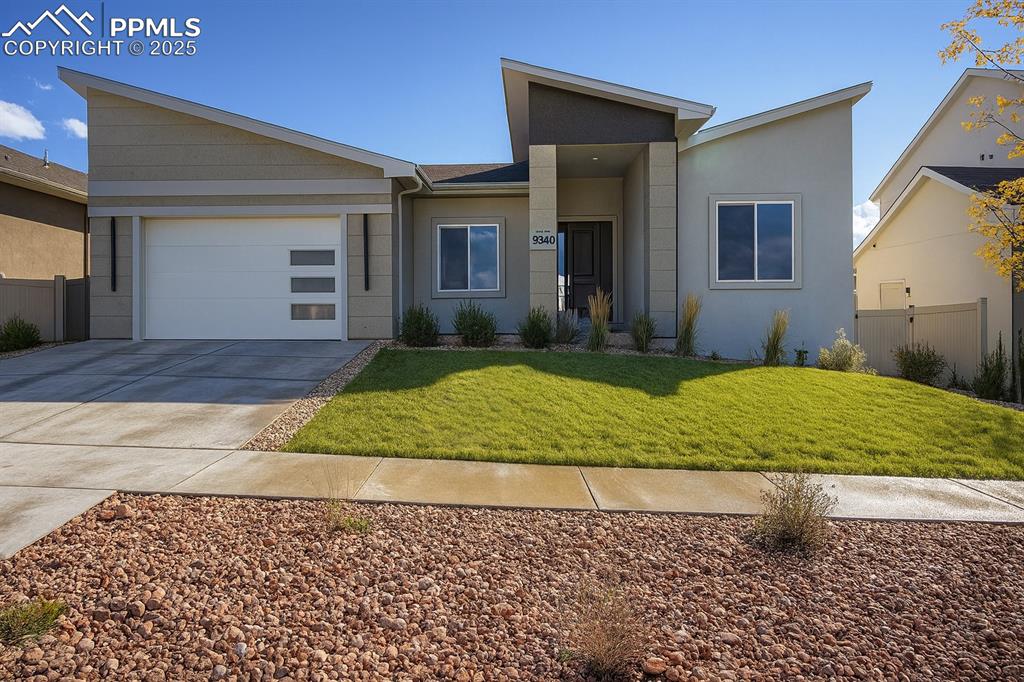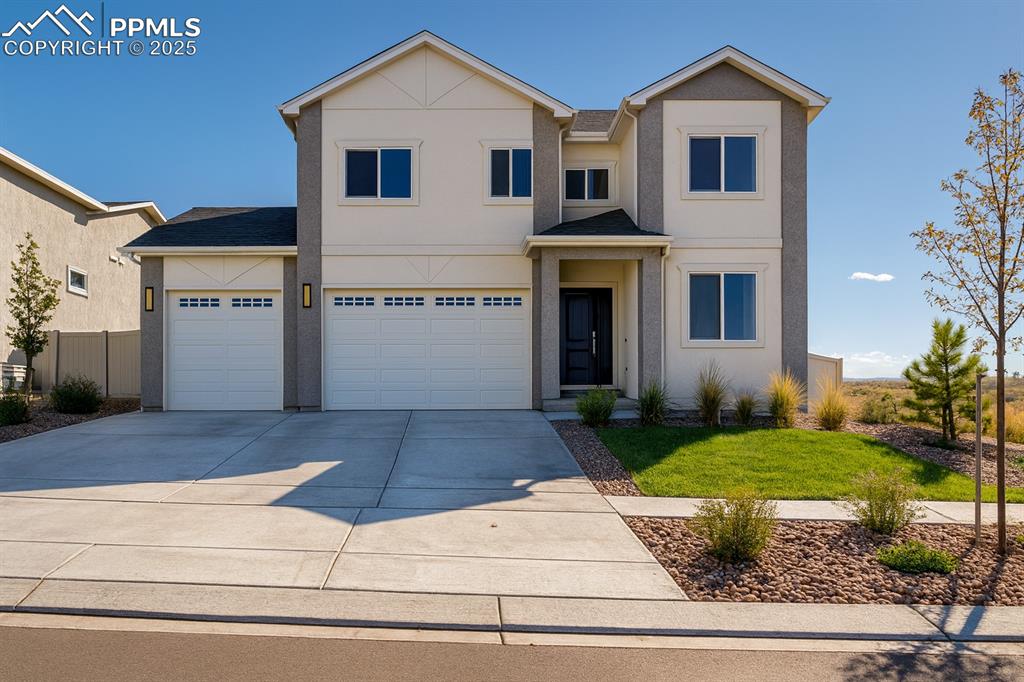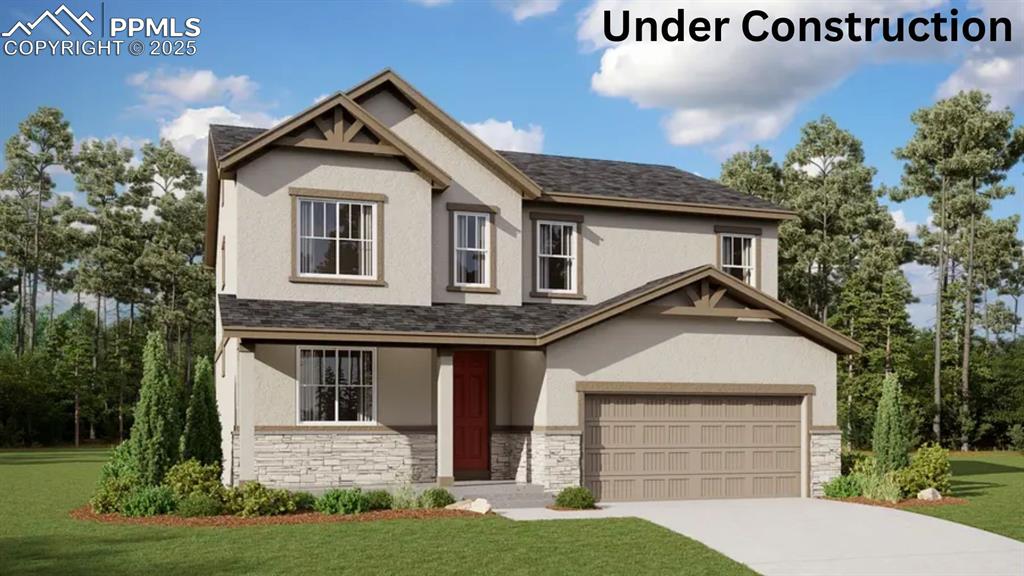1910 Cuchara Drive
Pueblo, CO 81001 — Pueblo County — North Vista Highlands NeighborhoodResidential $675,000 Active Listing# 5993122
5 beds 4 baths 4178.00 sqft Lot size: 8276.40 sqft 0.19 acres 2023 build
Property Description
Experience sophisticated elegance and modern comfort in this brand-new 5-bedroom, 4-bath ranch-style home in the North Vista Highlands community. Designed to Net Zero Energy standards, the open-concept layout features custom hardwood floors, tile, quartz countertops, and premium energy-efficient appliances. The main level offers a spacious master suite with a spa-inspired 5-piece ensuite, walk-in closet, and patio access. A second main-level bedroom includes a private full bath, perfect for guests, while a versatile third bedroom near the entry could serve as an office. Emphasizing main-level living, the finished 2,000 sq. ft. basement provides additional family space with a recreational area, theatre room, additional living space and wet bar. The basement also includes two bedrooms, a full bathroom with double vanities, and ample storage. Meticulous attention to detail is evident throughout, with custom cabinetry and finishes meeting Energy Star, EPA Indoor airPLUS, and WaterSense standards for superior air and water quality. A spacious 3-car tandem garage adds convenience, complemented by maintenance-free landscaping and turf. The community offers biking and walking paths, a large playground with a covered picnic area, and an expansive grassy area. This exceptional home combines luxury living with sustainable innovation in one of Pueblo's most desirable neighborhoods near Walking Stick golf course. Country living near all the amenities!
Listing Details
- Property Type
- Residential
- Listing#
- 5993122
- Source
- REcolorado (Denver)
- Last Updated
- 11-02-2025 03:40am
- Status
- Active
- Off Market Date
- 11-30--0001 12:00am
Property Details
- Property Subtype
- Single Family Residence
- Sold Price
- $675,000
- Original Price
- $675,000
- Location
- Pueblo, CO 81001
- SqFT
- 4178.00
- Year Built
- 2023
- Acres
- 0.19
- Bedrooms
- 5
- Bathrooms
- 4
- Levels
- One
Map
Property Level and Sizes
- SqFt Lot
- 8276.40
- Lot Features
- Ceiling Fan(s), Eat-in Kitchen, Entrance Foyer, Five Piece Bath, High Ceilings, High Speed Internet, Kitchen Island, Open Floorplan, Pantry, Quartz Counters, Smoke Free, Vaulted Ceiling(s), Walk-In Closet(s)
- Lot Size
- 0.19
- Basement
- Finished
Financial Details
- Previous Year Tax
- 4562.00
- Year Tax
- 2024
- Primary HOA Fees
- 0.00
Interior Details
- Interior Features
- Ceiling Fan(s), Eat-in Kitchen, Entrance Foyer, Five Piece Bath, High Ceilings, High Speed Internet, Kitchen Island, Open Floorplan, Pantry, Quartz Counters, Smoke Free, Vaulted Ceiling(s), Walk-In Closet(s)
- Appliances
- Cooktop, Dishwasher, Disposal, Double Oven, Electric Water Heater, Microwave, Range Hood, Refrigerator
- Laundry Features
- Sink
- Electric
- Central Air
- Flooring
- Carpet, Tile, Vinyl, Wood
- Cooling
- Central Air
- Heating
- Electric, Forced Air
- Fireplaces Features
- Electric, Insert, Living Room
- Utilities
- Electricity Connected
Exterior Details
- Features
- Playground, Private Yard
- Lot View
- Mountain(s)
- Water
- Public
- Sewer
- Public Sewer
Garage & Parking
- Parking Features
- Concrete
Exterior Construction
- Roof
- Composition
- Construction Materials
- Other
- Exterior Features
- Playground, Private Yard
- Window Features
- Double Pane Windows
- Builder Source
- Public Records
Land Details
- PPA
- 0.00
- Road Frontage Type
- Public
- Road Responsibility
- Private Maintained Road
- Road Surface Type
- Paved
- Sewer Fee
- 0.00
Schools
- Elementary School
- Haaff
- Middle School
- Heaton
- High School
- East
Walk Score®
Contact Agent
executed in 0.391 sec.













