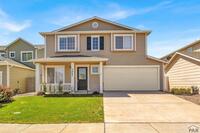6 Wallflower Court
Pueblo, CO 81001 — Pueblo County — University Park And Hills NeighborhoodResidential $384,900 Active Listing# 228936
4 beds 3 baths 2608 sqft Lot size: 6970.00 sqft 0.1600 acres 1977 build
Property Description
Welcome to your dream home! This beautiful Cul-de-Sac rancher features 4 spacious bedrooms, perfect for family living or guest accommodations. 3 bathrooms where you can enjoy comfort and convenience with ample space for everyone. An inviting basement that includes additional living space for a family room, home office, or recreation area. The hardwood flooring throughout the house is elegant and durable as well as the gorgeous tile throughout the bathrooms. This gourmet kitchen features granite countertops as well as a massive island to prepare all your delicious meals. The energy- efficient solar panels will be fully paid off at closing, offering instant savings on the energy bills. Located in a high sought-after community, this home provides a perfect blend of privacy and community. Do not miss the chance to make this beautiful rancher your own.
Listing Details
- Property Type
- Residential
- Listing#
- 228936
- Source
- PAR (Pueblo)
- Last Updated
- 01-06-2025 11:08pm
- Status
- Active
Property Details
- Location
- Pueblo, CO 81001
- SqFT
- 2608
- Year Built
- 1977
- Acres
- 0.1600
- Bedrooms
- 4
- Bathrooms
- 3
- Garage spaces count
- 2.00
Map
Property Level and Sizes
- SqFt Lot
- 6970.00
- SqFt Main
- 1464
- SqFt Basement
- 1144
- Lot Size Source
- Court House
- Base Type
- Full Basement
Financial Details
- Previous Year Tax
- 1768.64
- Year Tax
- 2023
Interior Details
- Interior Features
- New Paint, Hardwood Floors, Tile Floors, Smoke Detector/CO, Garage Door Opener, Security System Owned, Granite Counter Top
- Fireplaces Number
- 1
Exterior Details
- Features
- Paved Street, Cul-de-Sac, Irregular Lot, Solar Owned
- Patio
- Porch-Enclosed-Rear,Stoop-Front
- Lot View
- Sprinkler System-Front, Sprinkler System-Rear, Wood Fence-Rear, Lawn-Front, Trees-Front, Trees-Rear
- Water
- 0
Room Details
- Upper Floor Bathrooms
- 0
- Main Floor Bathrooms
- 1
- Lower Floor Bathrooms
- 0
- Basement Floor Bathrooms
- 0
- Main Floor Bedroom
- Main
- Living Room Level
- Main
- Living Room Size
- 15.5x11.10
- Dining Room Level
- Main
- Dining Room Size
- 11x14
- Kitchen Level
- Main
- Kitchen Size
- 12x13
Garage & Parking
- Garage Spaces
- 2.00
- Parking Features
- 2 Car Garage Attached
Exterior Construction
- Building Type
- Site Built
- Structure
- Ranch
- Exterior Features
- Paved Street, Cul-de-Sac, Irregular Lot, Solar Owned
Land Details
Schools
- School District
- 60
Walk Score®
Listing Media
- Virtual Tour
- Click here to watch tour
Contact Agent
executed in 1.323 sec.













