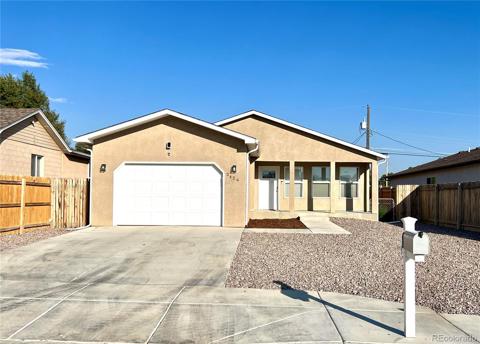2232 Norwich Ave
Pueblo, CO 81003 — Pueblo County — Westside NeighborhoodResidential $254,900 Active Listing# 229609
3 beds 2 baths 1064 sqft Lot size: 6229.00 sqft 0.1430 acres 2005 build
Property Description
Welcome to 2232 Norwich Ave! This charming 1,064 sq. ft. rancher offers convenient main-level living with 3 bedrooms and 2 baths. One bedroom is non-conforming, providing the perfect opportunity for a home office or flex space. The home is filled with great natural light throughout, creating a warm and inviting atmosphere. The good-sized kitchen boasts ample cabinetry, tile floors, and all appliances included. Adjacent to the kitchen, the eat-in dining space features a large sliding door that provides backyard access and floods the area with natural light. The primary bedroom offers its own ensuite full bath and direct access to the backyard's covered porch—perfect for relaxing or entertaining. Additional highlights include a detached 1-car garage, fresh new paint throughout, and a well-maintained interior. This delightful home is move-in ready and waiting for you—schedule your showing today!
Listing Details
- Property Type
- Residential
- Listing#
- 229609
- Source
- PAR (Pueblo)
- Last Updated
- 02-21-2025 04:59pm
- Status
- Active
Property Details
- Location
- Pueblo, CO 81003
- SqFT
- 1064
- Year Built
- 2005
- Acres
- 0.1430
- Bedrooms
- 3
- Bathrooms
- 2
- Garage spaces count
- 1.00
Map
Property Level and Sizes
- SqFt Lot
- 6229.00
- SqFt Main
- 1064
- Lot Size Source
- Court House
- Base Type
- No Basement,Crawl Space
Financial Details
- Previous Year Tax
- 1000.40
- Year Tax
- 2023
Interior Details
- Interior Features
- New Paint, Tile Floors, Window Coverings
Exterior Details
- Features
- Paved Street
- Patio
- Porch-Covered-Rear,Patio-Covered-Front
- Lot View
- Lawn-Front, Lawn-Rear
- Water
- 0
Room Details
- Upper Floor Bathrooms
- 0
- Main Floor Bathrooms
- 2
- Lower Floor Bathrooms
- 0
- Basement Floor Bathrooms
- 0
- Main Floor Bedroom
- Main
- Living Room Level
- Main
- Living Room Size
- 16.3 x 12.5
- Dining Room Level
- Main
- Dining Room Size
- 11.1 x 8.0
- Kitchen Level
- Main
- Kitchen Size
- 11.1 x 8.0
Garage & Parking
- Garage Spaces
- 1.00
- Parking Features
- 1 Car Garage Detached
Exterior Construction
- Building Type
- Site Built
- Structure
- Ranch
- Exterior Features
- Paved Street
Land Details
Schools
- School District
- 60
Walk Score®
Listing Media
- Virtual Tour
- Click here to watch tour
Contact Agent
executed in 1.352 sec.




)
)
)
)
)
)



