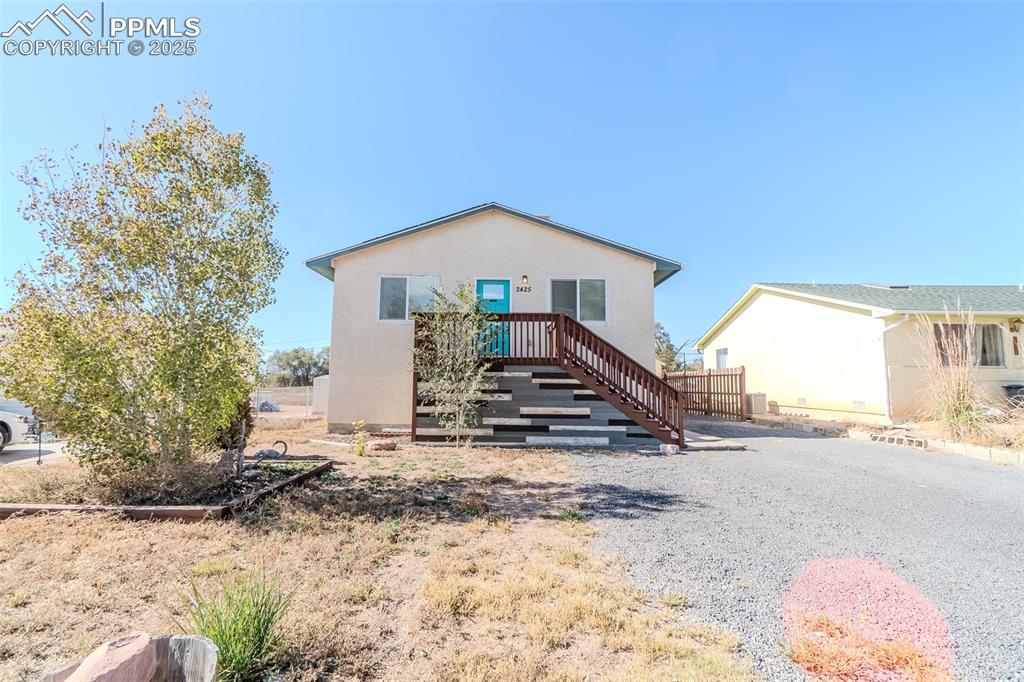427 W 26th Street
Pueblo, CO 81003 — Pueblo County — North Dundee Place NeighborhoodResidential $375,000 Active Listing# 6982077
5 beds 4 baths 2992.00 sqft Lot size: 13068.00 sqft 0.30 acres 1925 build
Property Description
Welcome to 427 W 26th Street – a beautifully updated home with income potential and room to grow! This stunning property offers a fully renovated main floor featuring 3 spacious bedrooms, 2 modern bathrooms, a cozy living room, and a stylish kitchen complete with granite countertops. Enjoy the comfort of new central A/C, a new furnace, updated electrical wiring, brand new ceramic tile, and plush carpet throughout.
Downstairs, you’ll find a versatile mother-in-law suite with walk-out access, a kitchenette, a second living area, 2 non-conforming bedrooms, and 2 convenient half baths – perfect for guests, extended family, or rental income.
Located in a charming neighborhood just minutes from I-25, this home sits on a lot that can potentially be subdivided into three separate parcels—an incredible opportunity for investors or future development.
This one-of-a-kind property. Schedule your showing today and make this Pueblo gem yours!
Listing Details
- Property Type
- Residential
- Listing#
- 6982077
- Source
- REcolorado (Denver)
- Last Updated
- 11-03-2025 07:36pm
- Status
- Active
- Off Market Date
- 11-30--0001 12:00am
Property Details
- Property Subtype
- Single Family Residence
- Sold Price
- $375,000
- Original Price
- $410,000
- Location
- Pueblo, CO 81003
- SqFT
- 2992.00
- Year Built
- 1925
- Acres
- 0.30
- Bedrooms
- 5
- Bathrooms
- 4
- Levels
- One
Map
Property Level and Sizes
- SqFt Lot
- 13068.00
- Lot Features
- Granite Counters, In-Law Floorplan
- Lot Size
- 0.30
- Foundation Details
- Concrete Perimeter
- Basement
- Finished, Walk-Out Access
Financial Details
- Previous Year Tax
- 3267.00
- Year Tax
- 2022
- Primary HOA Fees
- 0.00
Interior Details
- Interior Features
- Granite Counters, In-Law Floorplan
- Appliances
- Dishwasher, Microwave, Oven, Range
- Electric
- Central Air, Other
- Flooring
- Carpet, Tile, Vinyl
- Cooling
- Central Air, Other
- Heating
- Forced Air
Exterior Details
- Features
- Private Yard
- Water
- Public
- Sewer
- Public Sewer
Garage & Parking
- Parking Features
- Gravel
Exterior Construction
- Roof
- Composition
- Construction Materials
- Brick, Stucco
- Exterior Features
- Private Yard
- Builder Source
- Public Records
Land Details
- PPA
- 0.00
- Road Frontage Type
- None
- Road Surface Type
- Gravel
- Sewer Fee
- 0.00
Schools
- Elementary School
- Irving
- Middle School
- Risley International
- High School
- Centennial
Walk Score®
Contact Agent
executed in 0.311 sec.













