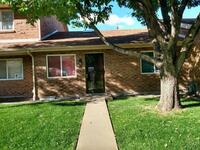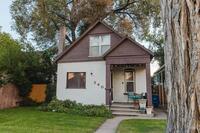1311 Longwood Ave
Pueblo, CO 81004 — Pueblo County — Aberdeen NeighborhoodResidential $399,900 Active Listing# 229330
3 beds 2 baths 1613 sqft Lot size: 9583.00 sqft 0.2200 acres 1938 build
Property Description
If your client enjoys one of the rarest available and highest sought after Neighborhoods Pueblo has to offer; THIS home is your client's opportunity in ABERDEEN!!! Just blocks from the Arkansas River, City Golf Course, several Public Parks, Pool with water slides and the Pueblo Zoo! A House truly cared for, maintained and upgraded Professionally! Lifetime Warranty on Roof transfers. Every appliance, including natural gas water heater, is 5 years or newer. Sellers Disc is a MUST Read since it includes all the improvement details like; Lifetime Roof!!! The fully finished basement has a second master bedroom with fireplace, his and hers closets and an ensuite bath. The entire home features period-authentic, restored door knobs and original built-ins. Two cleaned and maintained, brick, wood-burning fireplaces! Interior walls have been professionally textured and are a work of art! However, in the kitchen you'll find every modern and top quality convenience; granite countertops, solid wood cabinetry with soft close hinges and elegant hardware. Double pane, vinyl, low-e windows throughout the home. A Rare, LARGE, Nearly 1/4 an acre lot with alley access means plenty of room for garage extension, workshop or even a pool! You may find great homes out there, but completely updated in THIS LOCATION, under 400k will be hard to beat!
Listing Details
- Property Type
- Residential
- Listing#
- 229330
- Source
- PAR (Pueblo)
- Last Updated
- 01-07-2025 08:25pm
- Status
- Active
Property Details
- Location
- Pueblo, CO 81004
- SqFT
- 1613
- Year Built
- 1938
- Acres
- 0.2200
- Bedrooms
- 3
- Bathrooms
- 2
- Garage spaces count
- 1.00
Map
Property Level and Sizes
- SqFt Lot
- 9583.00
- SqFt Main
- 1101
- SqFt Basement
- 512
- Lot Size
- irregular
- Lot Size Source
- Court House
- Base Type
- Full Basement,Poured Concrete
Financial Details
- Previous Year Tax
- 1208.50
- Year Tax
- 2023
Interior Details
- Interior Features
- New Floor Coverings, New Paint, Hardwood Floors, Tile Floors, Window Coverings, Ceiling Fan(s), Smoke Detector/CO, Garage Door Opener, Walk-In Closet(s), Walk-in Shower, Granite Counter Top, Hard Surface Counter Top
- Fireplaces Number
- 2
Exterior Details
- Features
- Paved Street, Dog Pen, RV Parking, Alley Access
- Patio
- Patio-Open-Front,Stoop-Front
- Lot View
- Sprinkler System-Front, Wood Fence-Rear, Lawn-Front, Lawn-Rear, Trees-Front, Trees-Rear, Garden Area-Front, Garden Area-Rear, Outdoor Lighting-Front, Automatic Sprinkler
- Water
- 0
Room Details
- Upper Floor Bathrooms
- 0
- Main Floor Bathrooms
- 0
- Lower Floor Bathrooms
- 0
- Basement Floor Bathrooms
- 0
- Main Floor Bedroom
- Main
- Living Room Level
- Main
- Living Room Size
- 13.3 x 20
- Dining Room Level
- Main
- Dining Room Size
- 12.33 x 11.75
- Kitchen Level
- Main
- Kitchen Size
- 9 x 11
Garage & Parking
- Garage Spaces
- 1.00
- Parking Features
- 1 Car Garage Detached
Exterior Construction
- Building Type
- Site Built
- Structure
- Ranch
- Exterior Features
- Paved Street, Dog Pen, RV Parking, Alley Access
Land Details
Schools
- School District
- 60
Walk Score®
Listing Media
- Virtual Tour
- Click here to watch tour
Contact Agent
executed in 1.355 sec.













