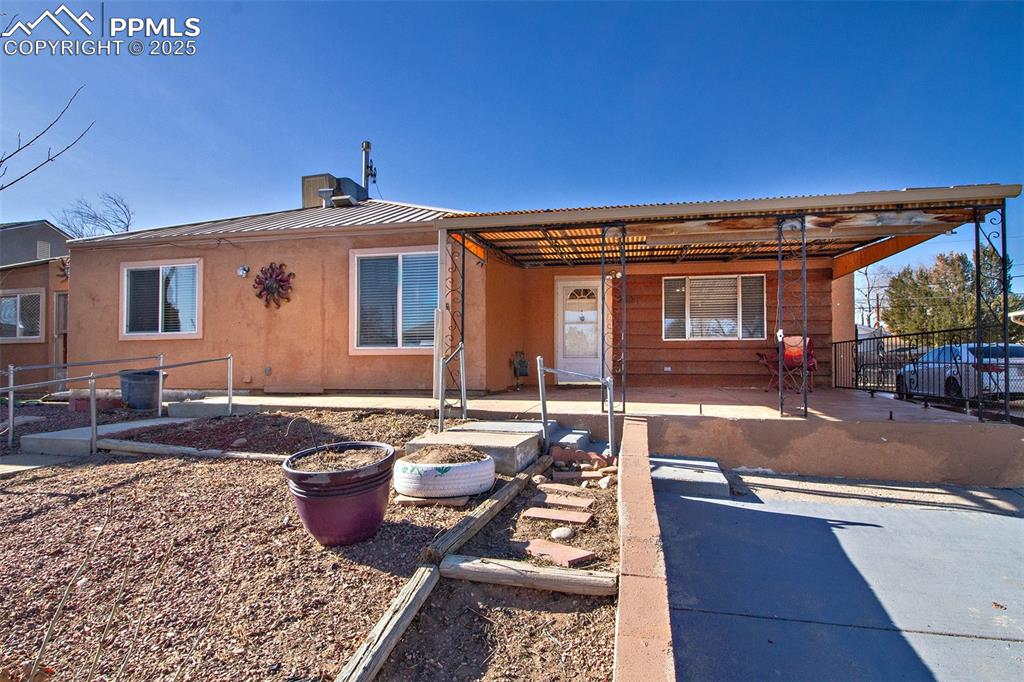3721 Bison Lane
Pueblo, CO 81005 — Pueblo County — Southpointe NeighborhoodResidential $335,000 Active Listing# 8624734
3 beds 2 baths 1298.00 sqft Lot size: 5400.00 sqft 0.12 acres 2000 build
Property Description
Looking for Perfection? You found it. This elegantly appointed 3bed 2 bath home has all you have been looking for. Spacious and fully updated home with lovely yard and covered patio. Step into an inviting living room with light colored luxury vinyl floors, fireplace with live edge mantle and reclaimed wood accent wall. Large kitchen with included kitchen appliances, pantry and large apron sink. Abundant natural light throughout. Option of an office or bedroom right off the living room with french doors. Vaulted Ceilings and ceilings fans. Spacious primary bedroom with en-suite bathroom with full size tub, elegant safety handles to enter and exit tub and large walking closet. Great size 3rd bedroom. Enjoy the perfectly manicured backyard, chill out in the large covered patio, sprinkler system and backyard shed. BIG BONUS - Solar system makes the monthly electric bill less than a cup of coffee. Additional concrete pad for more parking; Enough Space for your RV, Trailer or Boat!
Listing Details
- Property Type
- Residential
- Listing#
- 8624734
- Source
- REcolorado (Denver)
- Last Updated
- 06-26-2025 06:00pm
- Status
- Active
- Off Market Date
- 11-30--0001 12:00am
Property Details
- Property Subtype
- Single Family Residence
- Sold Price
- $335,000
- Original Price
- $335,000
- Location
- Pueblo, CO 81005
- SqFT
- 1298.00
- Year Built
- 2000
- Acres
- 0.12
- Bedrooms
- 3
- Bathrooms
- 2
- Levels
- One
Map
Property Level and Sizes
- SqFt Lot
- 5400.00
- Lot Features
- Ceiling Fan(s)
- Lot Size
- 0.12
Financial Details
- Previous Year Tax
- 1578.00
- Year Tax
- 2024
- Primary HOA Fees
- 0.00
Interior Details
- Interior Features
- Ceiling Fan(s)
- Appliances
- Dishwasher, Disposal, Microwave, Range, Refrigerator
- Electric
- Central Air
- Cooling
- Central Air
- Heating
- Forced Air, Natural Gas, Solar
- Utilities
- Cable Available, Electricity Connected
Exterior Details
- Features
- Private Yard
- Water
- Public
- Sewer
- Public Sewer
Garage & Parking
- Parking Features
- Lighted
Exterior Construction
- Roof
- Composition
- Construction Materials
- Frame, Stucco
- Exterior Features
- Private Yard
- Security Features
- Carbon Monoxide Detector(s), Smoke Detector(s)
- Builder Source
- Public Records
Land Details
- PPA
- 0.00
- Road Frontage Type
- Public
- Road Surface Type
- Paved
- Sewer Fee
- 0.00
Schools
- Elementary School
- South Park
- Middle School
- Roncalli
- High School
- South
Walk Score®
Contact Agent
executed in 0.340 sec.













