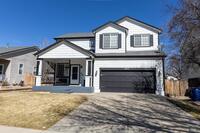3945 Sheffield Lane
Pueblo, CO 81005 — Pueblo County — Highland Park NeighborhoodResidential $289,000 Active Listing# 6145924
3 beds 3210 sqft 0.1900 acres 1979 build
Property Description
Discover a 3-bedroom gem on a spacious corner lot in Pueblo’s Starlite area—a perfect canvas for projects and creative vision! This unique home, ripe with potential, has been awaiting some TLC, offering a rare chance to unlock its hidden value. Step inside to find generous living spaces, including a cozy living room and a family room warmed by a fireplace. A full-wall workstation with a built-in, fold-away sewing machine area adds a touch of character. Upstairs, the master bedroom boasts an en-suite bath, walk-in closet, and sliding glass door, also upstairs are 2 other bedrooms and a bath. The kitchen comes equipped with a 5-burner electric range and dishwasher, ready for your personal flair.The partially finished basement offers flexibility—think extra living space, storage, or even a home office with its included desk. Outside, enjoy a covered, enclosed porch with a security door, a Trex deck, a garden area, and a substantial 13x26x4-foot wooden shed with three doors, all resting on a concrete pad. RV owners will appreciate the gated, paved parking area. Practical upgrades like two forced-air furnaces, two water heaters, vinyl windows, and patio doors ensure comfort and efficiency. A 2-car attached garage with a built-in floor drain rounds out the package.This home is brimming with possibilities—call today to seize this incredible opportunity and make it your own!
Listing Details
- Property Type
- Residential
- Listing#
- 6145924
- Source
- PPAR (Pikes Peak Association)
- Last Updated
- 04-17-2025 12:08pm
- Status
- Active
Property Details
- Location
- Pueblo, CO 81005
- SqFT
- 3210
- Year Built
- 1979
- Acres
- 0.1900
- Bedrooms
- 3
- Garage spaces
- 2
- Garage spaces count
- 2
Map
Property Level and Sizes
- SqFt Finished
- 2862
- SqFt Upper
- 899
- SqFt Main
- 1615
- SqFt Basement
- 696
- Lot Description
- Corner, Level
- Lot Size
- 0.1900
- Base Floor Plan
- 2 Story
- Basement Finished %
- 50
Financial Details
- Previous Year Tax
- 1447.00
- Year Tax
- 2024
Interior Details
- Appliances
- Dishwasher, Disposal, Oven, Refrigerator
- Fireplaces
- Main Level, One, Wood Burning
- Utilities
- Electricity Available, Natural Gas Available
Exterior Details
- Fence
- Rear
- Wells
- 0
- Water
- Municipal
- Out Buildings
- Storage Shed
Room Details
- Baths Full
- 2
- Main Floor Bedroom
- 0
- Laundry Availability
- Main
Garage & Parking
- Garage Type
- Attached
- Garage Spaces
- 2
- Garage Spaces
- 2
- Parking Features
- Even with Main Level
- Out Buildings
- Storage Shed
Exterior Construction
- Structure
- Concrete,Framed on Lot
- Siding
- Stucco
- Roof
- Composite Shingle
- Construction Materials
- Existing Home
Land Details
- Water Tap Paid (Y/N)
- No
Schools
- School District
- Pueblo-60
Walk Score®
Contact Agent
executed in 0.326 sec.













