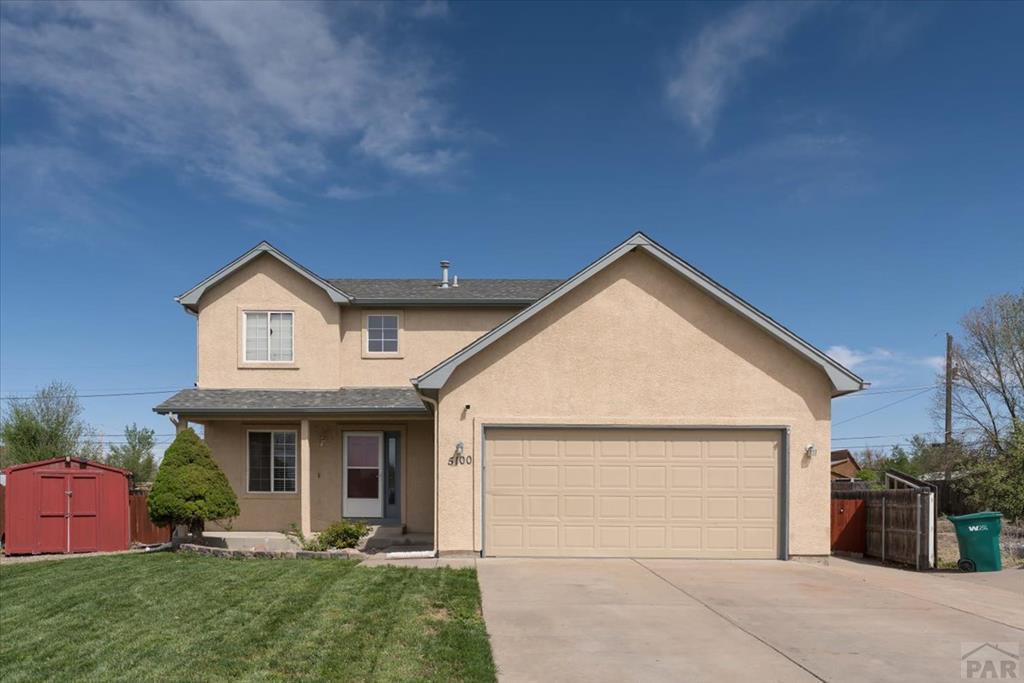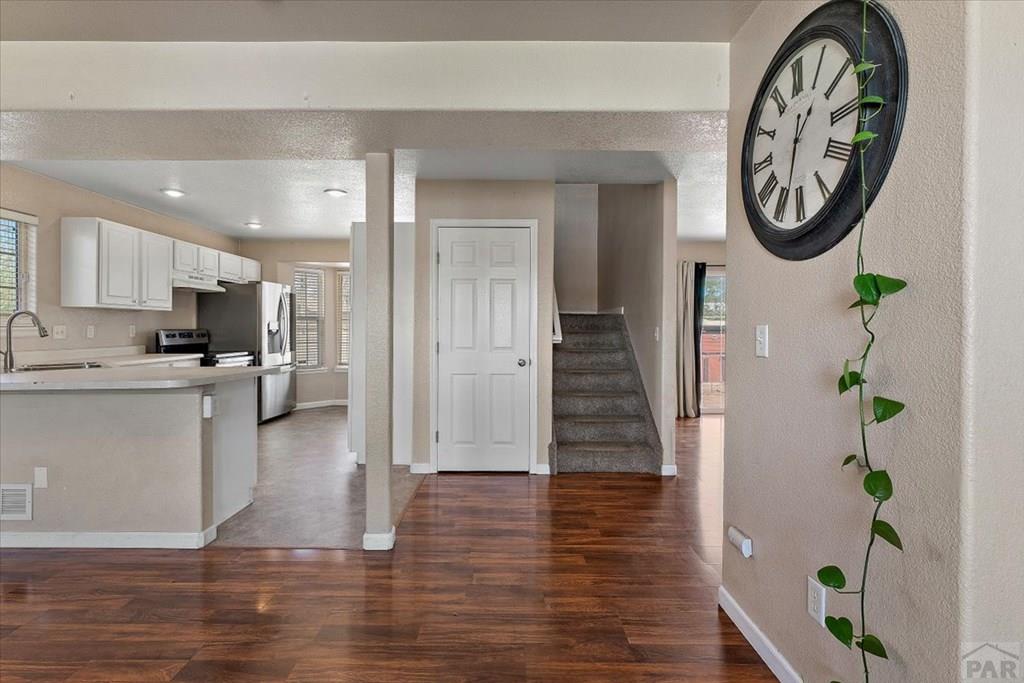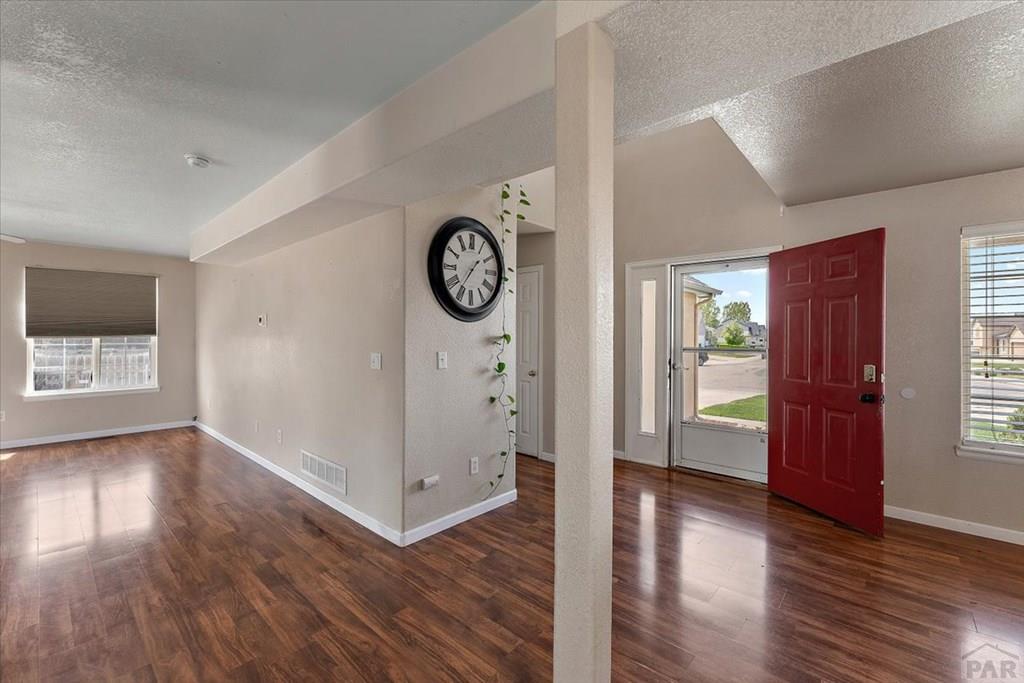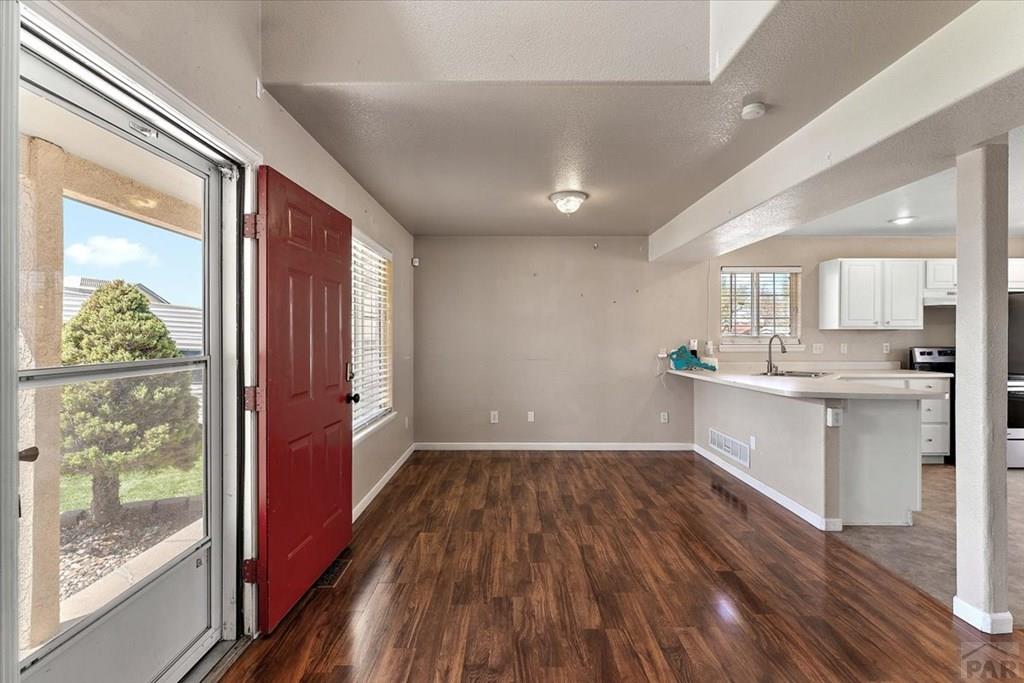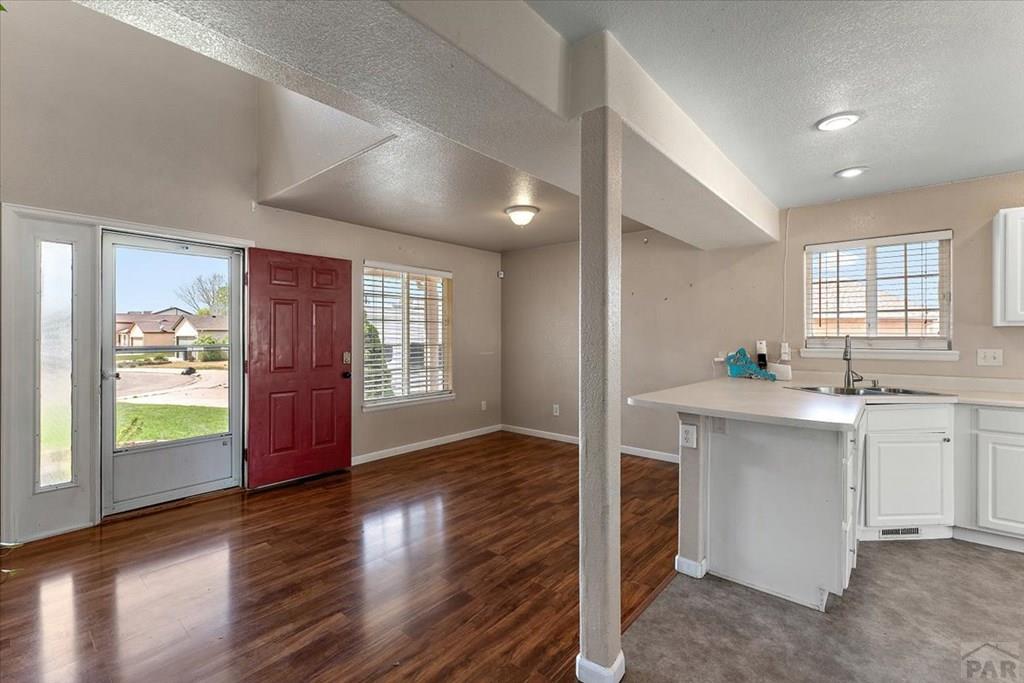5100 Athos Court
Pueblo, CO 81005 — Pueblo County — Westwood Village NeighborhoodResidential $344,000 Active Listing# 231591
4 beds 4 baths 2418 sqft Lot size: 10890.00 sqft 0.2500 acres 2000 build
Property Description
Welcome to this beautiful 2-story home nestled at the end of a peaceful cul-de-sac—offering comfort, space, and functionality for the whole family and just a short drive to the south entrance into the Pueblo Lake. With 4 bedrooms, 4 bathrooms, and a 2-car garage, there's plenty of room to grow and entertain. Step inside to a large family room featuring a cozy gas fireplace, perfect for relaxing evenings, and a separate dining area ideal for hosting special meals. The large primary bedroom offers ample closet space and a perfect nook for a home office or reading corner. Upstairs, you'll find two additional bedrooms, while the basement features a private bedroom with its own bath—perfect for guests. Step outside and enjoy summer evenings in the expansive backyard, complete with an outdoor bar area—ideal for entertaining. The yard is fully fenced, offering privacy and security, and includes a shed for all your extra storage needs. Plus, enjoy peace of mind with a new furnace and A/C unit installed in 2022. Don't miss your chance to make this fantastic home yours—call today to schedule your private showing!
Listing Details
- Property Type
- Residential
- Listing#
- 231591
- Source
- PAR (Pueblo)
- Last Updated
- 04-28-2025 09:09pm
- Status
- Active
Property Details
- Location
- Pueblo, CO 81005
- SqFT
- 2418
- Year Built
- 2000
- Acres
- 0.2500
- Bedrooms
- 4
- Bathrooms
- 4
- Garage spaces count
- 2.00
Map
Property Level and Sizes
- SqFt Lot
- 10890.00
- SqFt Upper
- 752
- SqFt Main
- 840
- SqFt Basement
- 826
- Lot Size Source
- Court House
- Base Type
- Full Basement,Partially Finished/Livable
Financial Details
- Previous Year Tax
- 2450.40
- Year Tax
- 2024
Interior Details
- Interior Features
- New Floor Coverings, Hardwood Floors, Window Coverings, Ceiling Fan(s), Vaulted Ceiling(s), Garage Door Opener, Cable TV
- Fireplaces Number
- 1
Exterior Details
- Features
- Paved Street, Shed, Cul-de-Sac
- Patio
- Patio-Covered-Front,Patio-Open-Rear
- Lot View
- Wood Fence-Rear, Lawn-Front, Lawn-Rear, Rock-Rear, Trees-Front
- Water
- 0
Room Details
- Upper Floor Bathrooms
- 2
- Main Floor Bathrooms
- 0
- Lower Floor Bathrooms
- 0
- Basement Floor Bathrooms
- 0
- Main Floor Bedroom
- Upper
- Living Room Level
- Main
- Living Room Size
- 15x15
- Dining Room Level
- Main
- Dining Room Size
- 11x15
- Kitchen Level
- Main
- Kitchen Size
- 11x15
Garage & Parking
- Garage Spaces
- 2.00
- Parking Features
- 2 Car Garage Attached
Exterior Construction
- Building Type
- Site Built
- Structure
- 2 Story
- Exterior Features
- Paved Street, Shed, Cul-de-Sac
Land Details
Schools
- School District
- 60
Walk Score®
Listing Media
- Virtual Tour
- Click here to watch tour
Contact Agent
executed in 0.378 sec.




