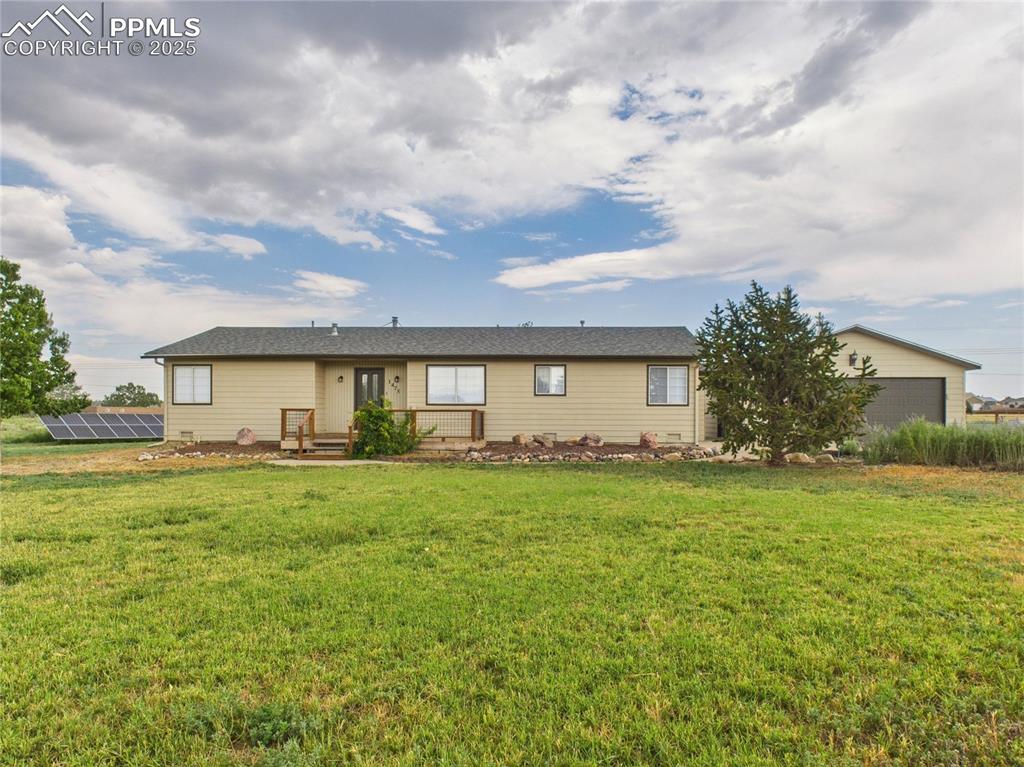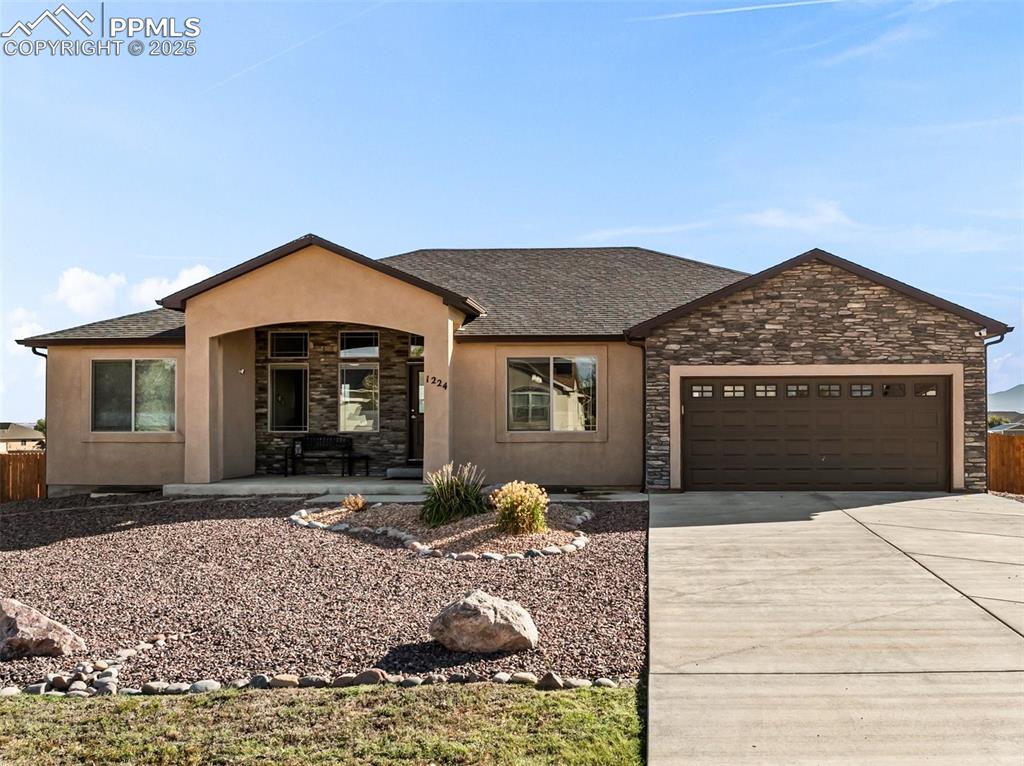1068 S Los Charros Drive
Pueblo, CO 81007 — Pueblo County — Pueblo West NeighborhoodResidential $520,000 Active Listing# 2541417
3 beds 2 baths 3924.00 sqft Lot size: 43995.60 sqft 1.01 acres 2022 build
Property Description
Welcome to your dream home! A beautifully custom-designed (by Sky Creek Builds) ranch-style retreat nestled on 1.01 acres of open space and endless possibility. Recently built in 2022, this 3-bedroom, 2-bathroom beauty offers 1,964 finished square feet of stylish comfort, with a HUGE unfinished basement just waiting to become whatever your heart desires - think: second primary suite, movie theater room, designated gaming space - you decide!! Bonus that the basement is already plumbed for a future bathroom! Take a look inside and fall in love with the tall ceilings, abundant natural light, NEW plantation shutters, and an open floor plan that effortlessly flows from the living room to the kitchen and dining area - ideal for everyday living and entertaining alike. The split-bedroom layout adds an extra layer of privacy, perfect for families or hosting guests. The primary suite is truly a sanctuary, boasting a spacious layout and a luxurious 5-piece en-suite bath featuring dual granite vanities, a stand-up shower, soaking garden tub, private water closet, and a generous walk-in closet that connects directly to the laundry room with extra shelving; a thoughtful touch that elevates everyday ease! You’ll also appreciate the oversized 3-car garage (which includes extra storage shelving) and convenient mudroom entry, designed with function and flow in mind. Outside, the expansive backyard offers room to roam, play, or simply relax on the covered concrete patio; perfect for grilling or enjoying peaceful Colorado evenings with distant mountain views. Located just minutes from local schools and only *5 minutes* to the Pueblo Reservoir entrance, this home blends comfort, convenience, and future potential in a way that’s hard to beat. Modern, spacious, and filled with possibilities—this is more than a home—it’s the lifestyle you’ve been waiting for. Come see this one in person!
Listing Details
- Property Type
- Residential
- Listing#
- 2541417
- Source
- REcolorado (Denver)
- Last Updated
- 10-30-2025 04:10pm
- Status
- Active
- Off Market Date
- 11-30--0001 12:00am
Property Details
- Property Subtype
- Single Family Residence
- Sold Price
- $520,000
- Original Price
- $535,000
- Location
- Pueblo, CO 81007
- SqFT
- 3924.00
- Year Built
- 2022
- Acres
- 1.01
- Bedrooms
- 3
- Bathrooms
- 2
- Levels
- One
Map
Property Level and Sizes
- SqFt Lot
- 43995.60
- Lot Features
- Ceiling Fan(s), Five Piece Bath, Granite Counters, High Ceilings, Kitchen Island, Open Floorplan, Pantry, Primary Suite, Vaulted Ceiling(s), Walk-In Closet(s)
- Lot Size
- 1.01
- Basement
- Full, Sump Pump, Unfinished
Financial Details
- Previous Year Tax
- 3091.00
- Year Tax
- 2024
- Primary HOA Fees
- 0.00
Interior Details
- Interior Features
- Ceiling Fan(s), Five Piece Bath, Granite Counters, High Ceilings, Kitchen Island, Open Floorplan, Pantry, Primary Suite, Vaulted Ceiling(s), Walk-In Closet(s)
- Appliances
- Dishwasher, Microwave, Oven, Range, Range Hood, Sump Pump
- Electric
- Central Air
- Flooring
- Carpet, Laminate, Tile, Vinyl
- Cooling
- Central Air
- Heating
- Forced Air
- Utilities
- Cable Available, Electricity Connected, Internet Access (Wired), Natural Gas Connected
Exterior Details
- Water
- Public
- Sewer
- Septic Tank
Garage & Parking
- Parking Features
- Oversized, Storage
Exterior Construction
- Roof
- Composition
- Construction Materials
- Stucco
- Security Features
- Video Doorbell
- Builder Source
- Public Records
Land Details
- PPA
- 0.00
- Road Surface Type
- Gravel
- Sewer Fee
- 0.00
Schools
- Elementary School
- Cedar Ridge
- Middle School
- Sky View
- High School
- Pueblo West
Walk Score®
Listing Media
- Virtual Tour
- Click here to watch tour
Contact Agent
executed in 0.302 sec.













