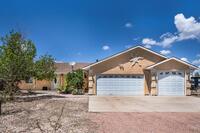Montclair 2 S Active #2023
Pueblo, 0 2025-02-10 CountyResidential $445,000 Listing# 9256991
Updated: 05-11-2025 01:30am
Listing Details
- Property Type
- Residential
- Listing#
- 9256991
- Source
- PPAR (Pikes Peak Association)
- Last Updated
- 05-11-2025 01:30am
- Status
Property Details
- Location
- Pueblo, 0 2025-02-10
Map
Property Level and Sizes
Financial Details
Interior Details
Exterior Details
Room Details
- Baths Full
- 3
Garage & Parking
Exterior Construction
Land Details
- Water Tap Paid (Y/N)
- No
Schools
Walk Score®
Contact Agent
executed in 0.364 sec.






