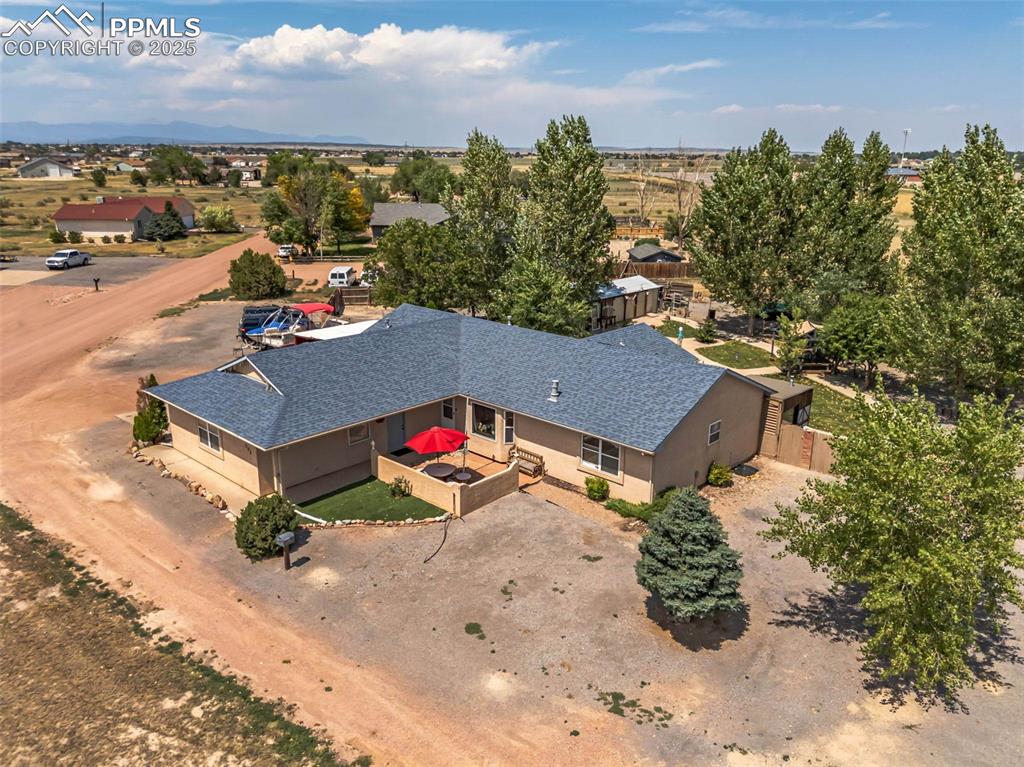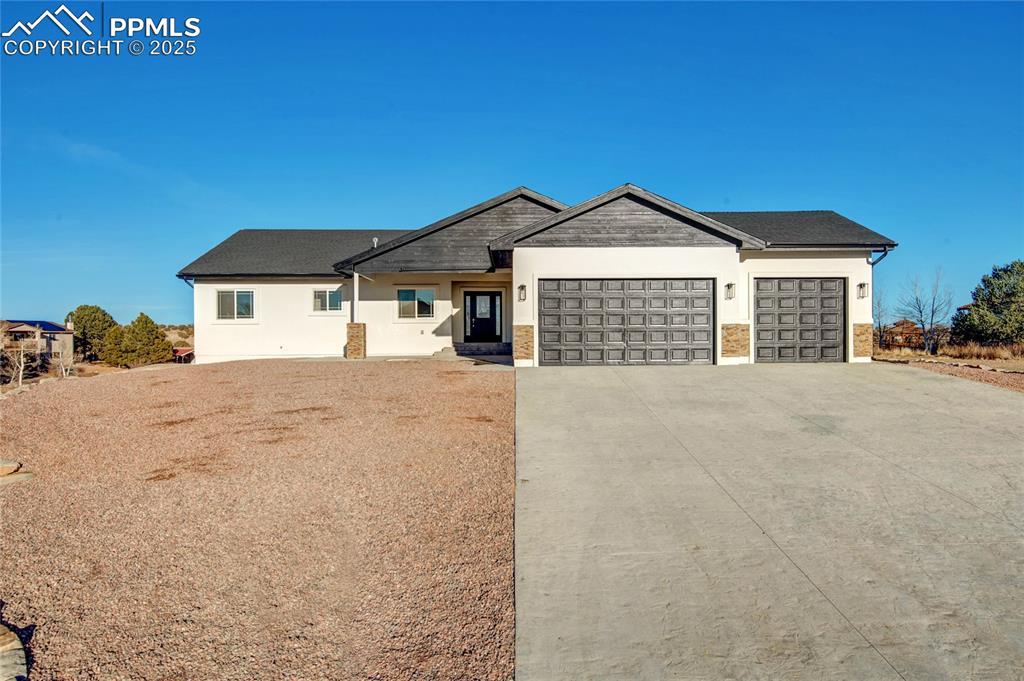1250 W Presidio Drive
Pueblo, CO 81007 — Pueblo County — Pueblo West NeighborhoodResidential $650,000 Active Listing# 9695135
4 beds 3 baths 4168.00 sqft Lot size: 46173.60 sqft 1.06 acres 2022 build
Property Description
JUST COMPLETED – Stunning Contemporary Ranch Near Lake Pueblo! This beautifully crafted new construction home sitting on 1.06 acres checks all the boxes! Featuring an open-concept floor plan, the main level welcomes you with a spacious great room and gas fireplace, flowing into a gourmet kitchen with custom finishes, abundant cabinetry, stainless steel appliances, a large walk-in pantry, kitchen island, and breakfast bar. Enjoy indoor-outdoor living with access to two large patios. The primary suite is a true retreat with private patio access, oversized walk-in closet, dual vanities, and a custom-tiled walk-in shower. An additional large bedroom with walk-in closet, a full bath, and well-appointed laundry/mudroom complete the main floor, with direct access to the oversized 3-car garage. The fully finished basement offers a second expansive living area with a wet bar and gas fireplace, along with 2 more bedrooms with walk-in closets, full bath, utility room, and ample storage. Finishes include recessed lighting, luxury laminate flooring, vaulted ceilings, plush carpet, solid surface countertops, and custom built-ins. Located just minutes from Lake Pueblo State Park, restaurants, shopping, and recreational opportunities. This brand new, light, bright, and modern home is move-in ready and built for comfortable Colorado living! 2/10 Home Buyers Warranty will be provided at Closing!
Listing Details
- Property Type
- Residential
- Listing#
- 9695135
- Source
- REcolorado (Denver)
- Last Updated
- 08-06-2025 08:30am
- Status
- Active
- Off Market Date
- 11-30--0001 12:00am
Property Details
- Property Subtype
- Single Family Residence
- Sold Price
- $650,000
- Original Price
- $650,000
- Location
- Pueblo, CO 81007
- SqFT
- 4168.00
- Year Built
- 2022
- Acres
- 1.06
- Bedrooms
- 4
- Bathrooms
- 3
- Levels
- One
Map
Property Level and Sizes
- SqFt Lot
- 46173.60
- Lot Features
- High Ceilings, Kitchen Island, Open Floorplan, Pantry, Primary Suite, Solid Surface Counters, Vaulted Ceiling(s), Walk-In Closet(s)
- Lot Size
- 1.06
- Foundation Details
- Concrete Perimeter, Slab
- Basement
- Finished, Full
Financial Details
- Previous Year Tax
- 3212.00
- Year Tax
- 2024
- Primary HOA Fees
- 0.00
Interior Details
- Interior Features
- High Ceilings, Kitchen Island, Open Floorplan, Pantry, Primary Suite, Solid Surface Counters, Vaulted Ceiling(s), Walk-In Closet(s)
- Appliances
- Cooktop, Dishwasher, Disposal, Gas Water Heater, Microwave, Oven, Range Hood, Refrigerator
- Laundry Features
- Sink, In Unit
- Electric
- Central Air
- Flooring
- Carpet, Laminate, Tile
- Cooling
- Central Air
- Heating
- Forced Air
- Fireplaces Features
- Basement, Gas Log, Great Room
- Utilities
- Electricity Connected, Natural Gas Connected
Exterior Details
- Lot View
- Mountain(s)
- Water
- Public
- Sewer
- Public Sewer
Garage & Parking
- Parking Features
- Concrete, Oversized
Exterior Construction
- Roof
- Composition
- Construction Materials
- Frame, Stone, Stucco
- Window Features
- Double Pane Windows, Egress Windows
- Security Features
- Carbon Monoxide Detector(s)
- Builder Source
- Public Records
Land Details
- PPA
- 0.00
- Road Frontage Type
- Public
- Road Responsibility
- Public Maintained Road
- Road Surface Type
- Dirt
- Sewer Fee
- 0.00
Schools
- Elementary School
- Cedar Ridge
- Middle School
- Sky View
- High School
- Pueblo West
Walk Score®
Listing Media
- Virtual Tour
- Click here to watch tour
Contact Agent
executed in 0.279 sec.













