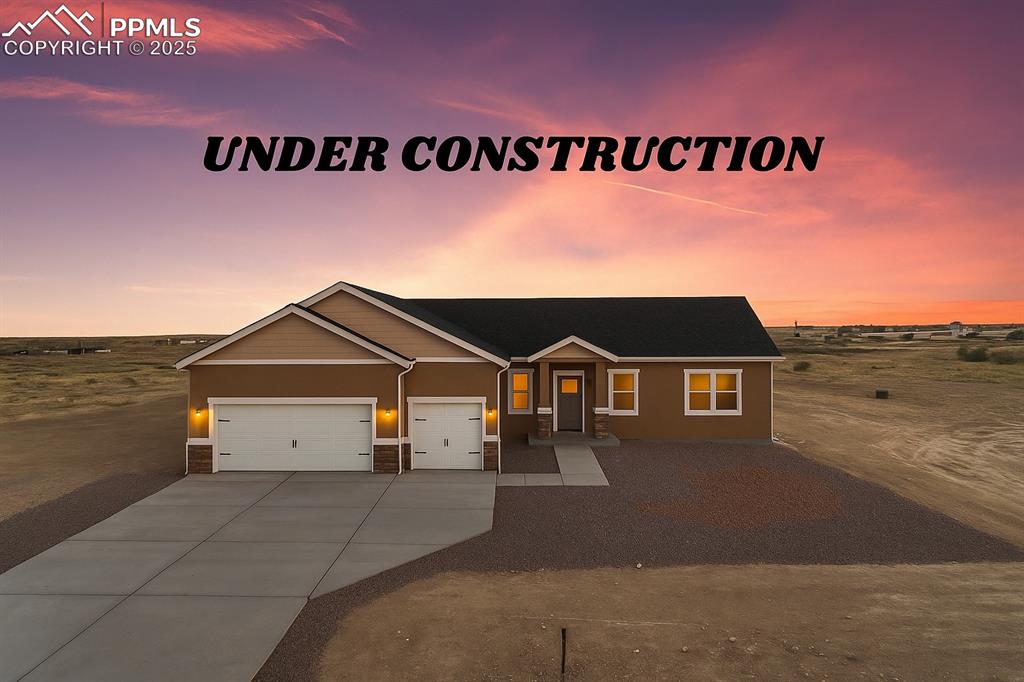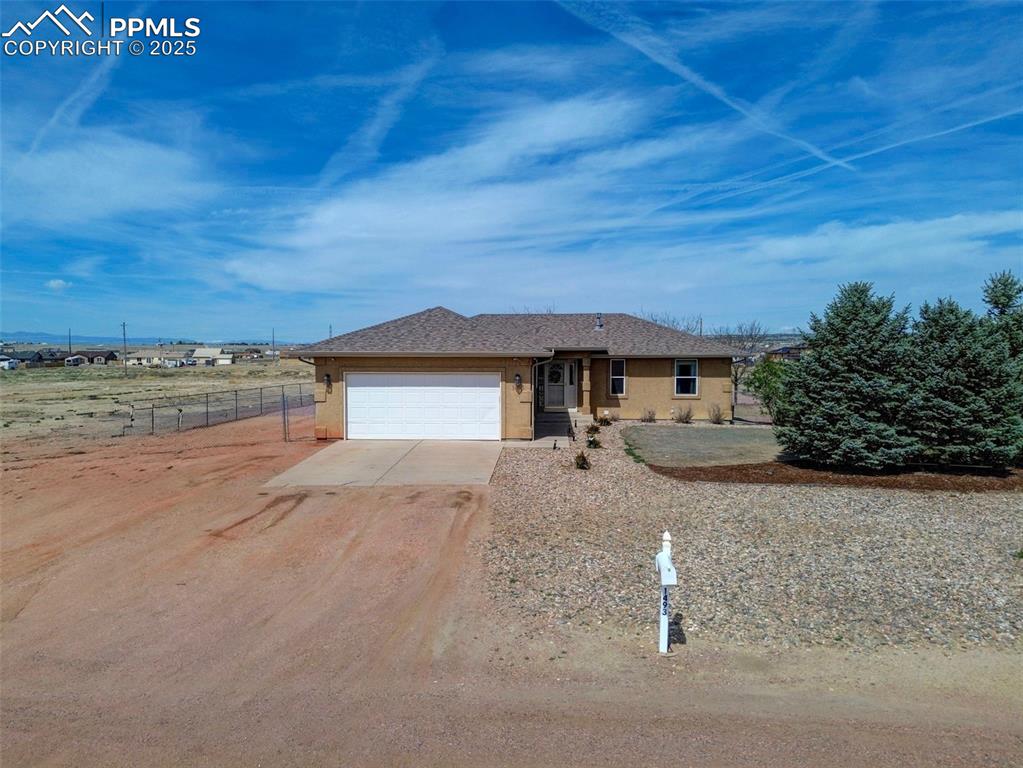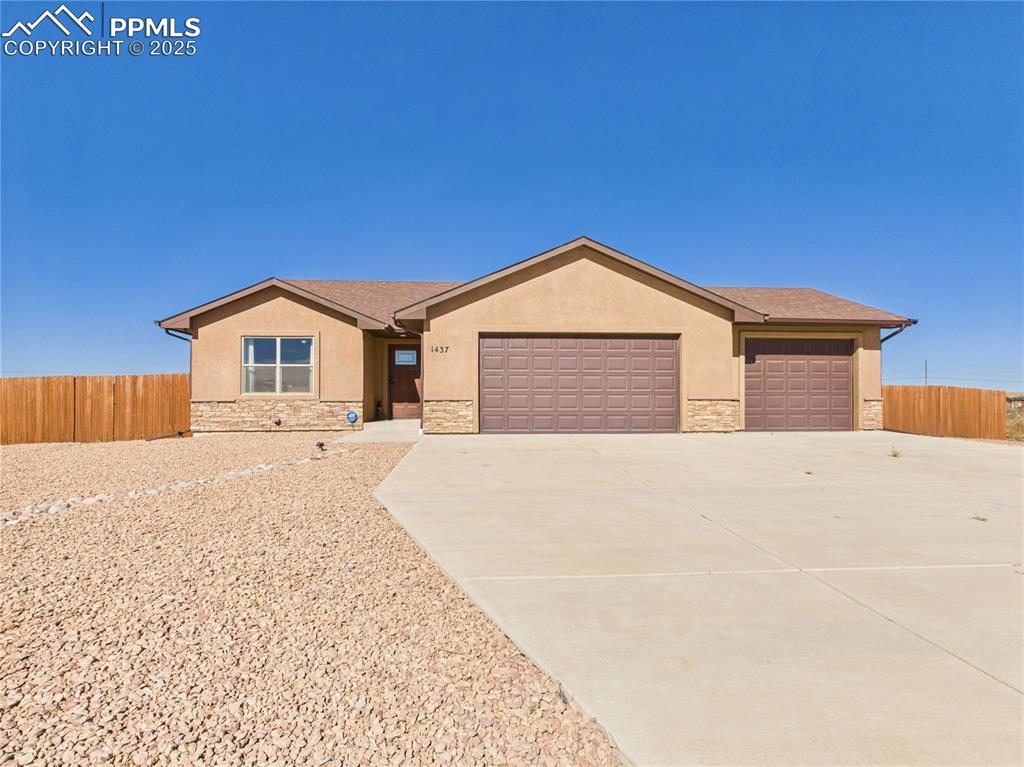1352 N Blue Lake Lane
Pueblo, CO 81007 — Pueblo County — Pueblo West NeighborhoodResidential $410,000 Active Listing# 8133456
3 beds 2 baths 3312.00 sqft Lot size: 43995.60 sqft 1.01 acres 2007 build
Property Description
Country Living at Its Best — Pueblo West Perfection! Experience true Colorado living in this beautifully maintained 3-bedroom, 2-bath modern ranch on over an acre of peaceful land in Pueblo West. Designed for comfort and space, this home offers breathtaking mountain views, a 2-car garage, and A-3 zoning—ideal for horses, livestock, or small-scale farming. Enjoy the freedom of no HOA, low taxes, and plenty of room for your RVs, trailers, and toys. The property features a fully fenced xeriscaped front and backyard, combining beauty with easy maintenance. Inside, you’ll find a bright open floor plan with a spacious kitchen island, stainless steel appliances, and modern finishes throughout. The single-story layout blends ranch-style charm with the convenience of contemporary living—move-in ready and built for ease. Located within Pueblo County School District 70, just minutes from I-25 and Hwy 50, this home delivers rural tranquility with quick access to shopping, dining, and entertainment. Commute with ease—Colorado Springs is just an hour away, and Ft. Carson only 30 minutes. If you’re seeking space, style, and a true country lifestyle, this Pueblo West property checks every box. More than a home—this is a lifestyle. Contact Mark at (719) 793-9725 for your private showing today.
Listing Details
- Property Type
- Residential
- Listing#
- 8133456
- Source
- REcolorado (Denver)
- Last Updated
- 10-26-2025 09:40pm
- Status
- Active
- Off Market Date
- 11-30--0001 12:00am
Property Details
- Property Subtype
- Single Family Residence
- Sold Price
- $410,000
- Original Price
- $410,000
- Location
- Pueblo, CO 81007
- SqFT
- 3312.00
- Year Built
- 2007
- Acres
- 1.01
- Bedrooms
- 3
- Bathrooms
- 2
- Levels
- One
Map
Property Level and Sizes
- SqFt Lot
- 43995.60
- Lot Features
- Ceiling Fan(s), Eat-in Kitchen, Five Piece Bath, Granite Counters, High Ceilings, Kitchen Island, Open Floorplan, Primary Suite, Smoke Free, Walk-In Closet(s)
- Lot Size
- 1.01
- Foundation Details
- Concrete Perimeter, Slab
- Basement
- Full, Unfinished
- Common Walls
- No Common Walls
Financial Details
- Previous Year Tax
- 1821.00
- Year Tax
- 2024
- Primary HOA Fees
- 0.00
Interior Details
- Interior Features
- Ceiling Fan(s), Eat-in Kitchen, Five Piece Bath, Granite Counters, High Ceilings, Kitchen Island, Open Floorplan, Primary Suite, Smoke Free, Walk-In Closet(s)
- Appliances
- Dishwasher, Disposal, Microwave, Range
- Electric
- Central Air
- Flooring
- Carpet, Laminate, Tile
- Cooling
- Central Air
- Heating
- Forced Air, Natural Gas
- Utilities
- Electricity Connected, Natural Gas Connected
Exterior Details
- Features
- Dog Run, Lighting, Rain Gutters
- Lot View
- Mountain(s)
- Water
- Public
- Sewer
- Septic Tank
Garage & Parking
Exterior Construction
- Roof
- Composition
- Construction Materials
- Frame, Stucco
- Exterior Features
- Dog Run, Lighting, Rain Gutters
- Window Features
- Double Pane Windows
- Security Features
- Carbon Monoxide Detector(s)
- Builder Source
- Public Records
Land Details
- PPA
- 0.00
- Road Frontage Type
- Public
- Road Responsibility
- Public Maintained Road
- Road Surface Type
- Dirt, Paved
- Sewer Fee
- 0.00
Schools
- Elementary School
- Prairie Winds
- Middle School
- Liberty Point International
- High School
- Pueblo West
Walk Score®
Contact Agent
executed in 0.816 sec.













